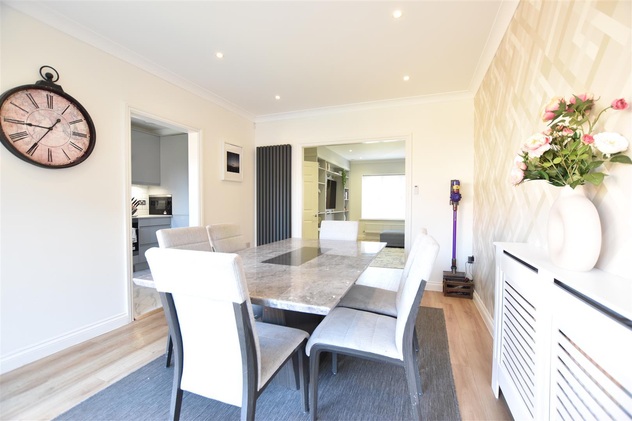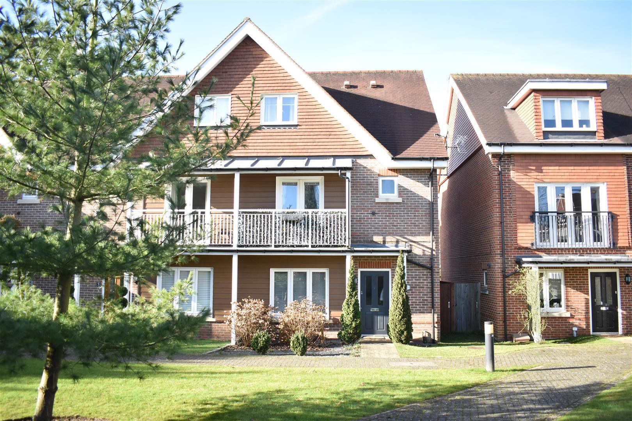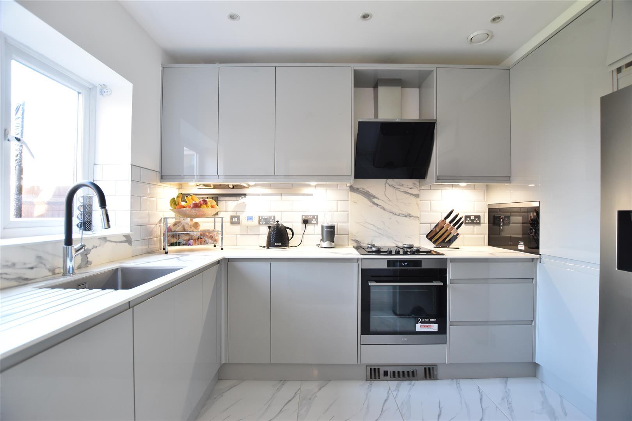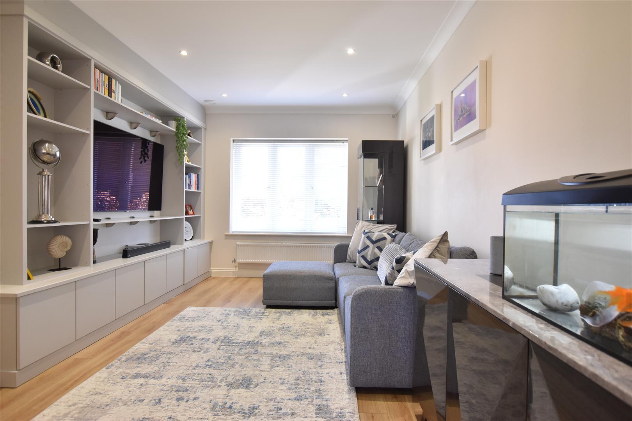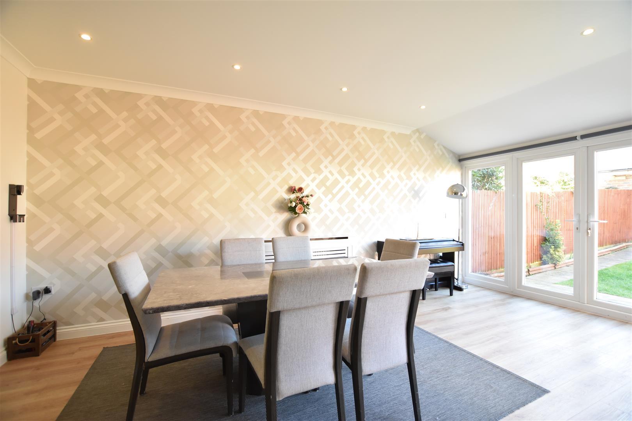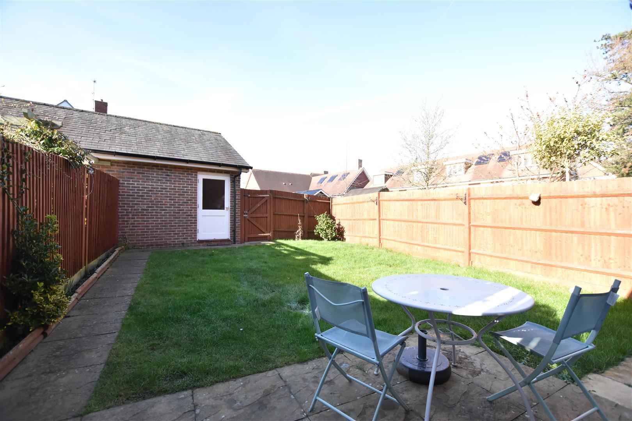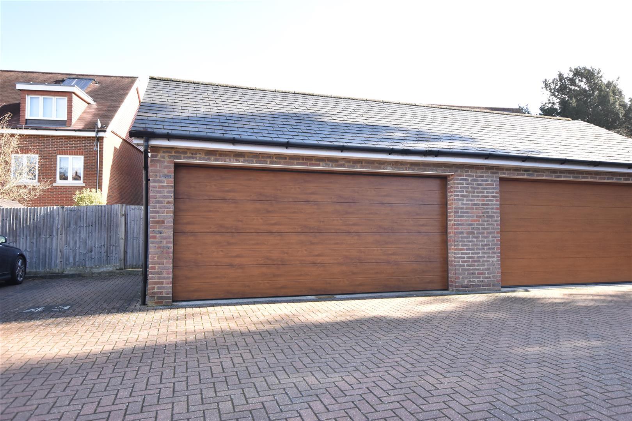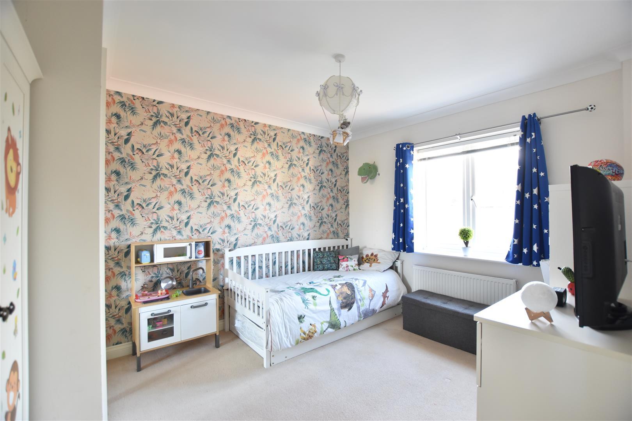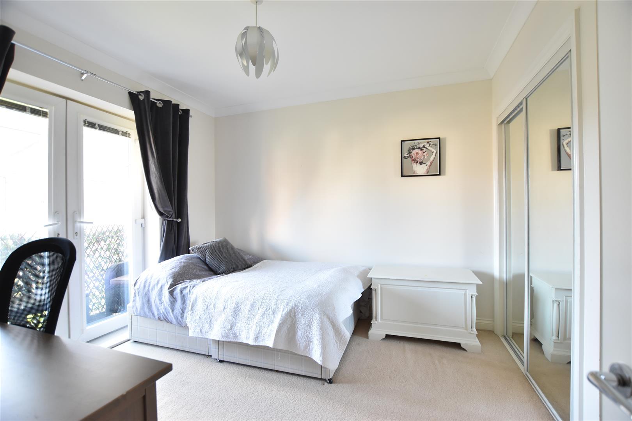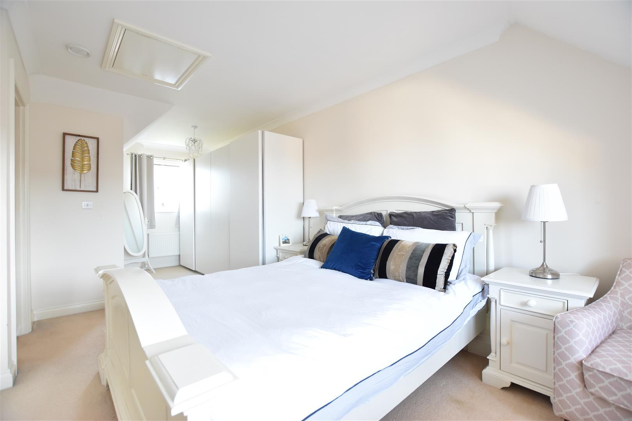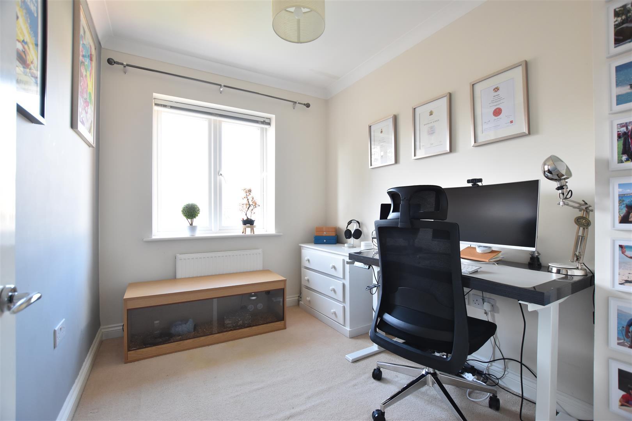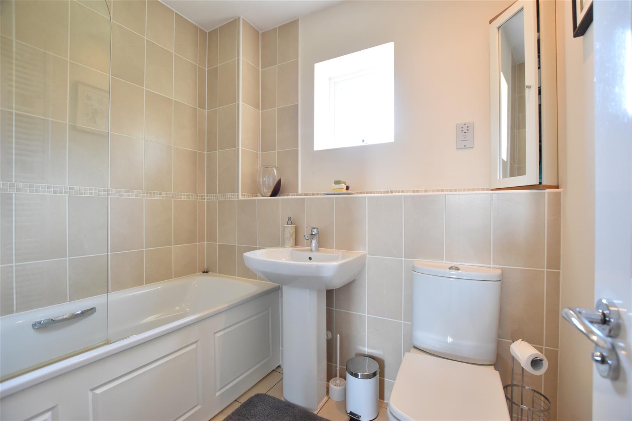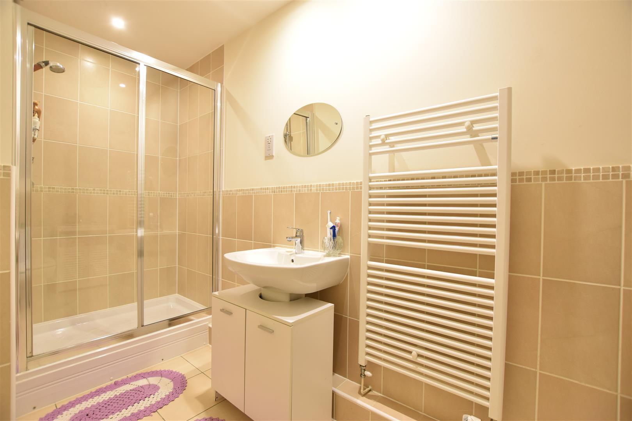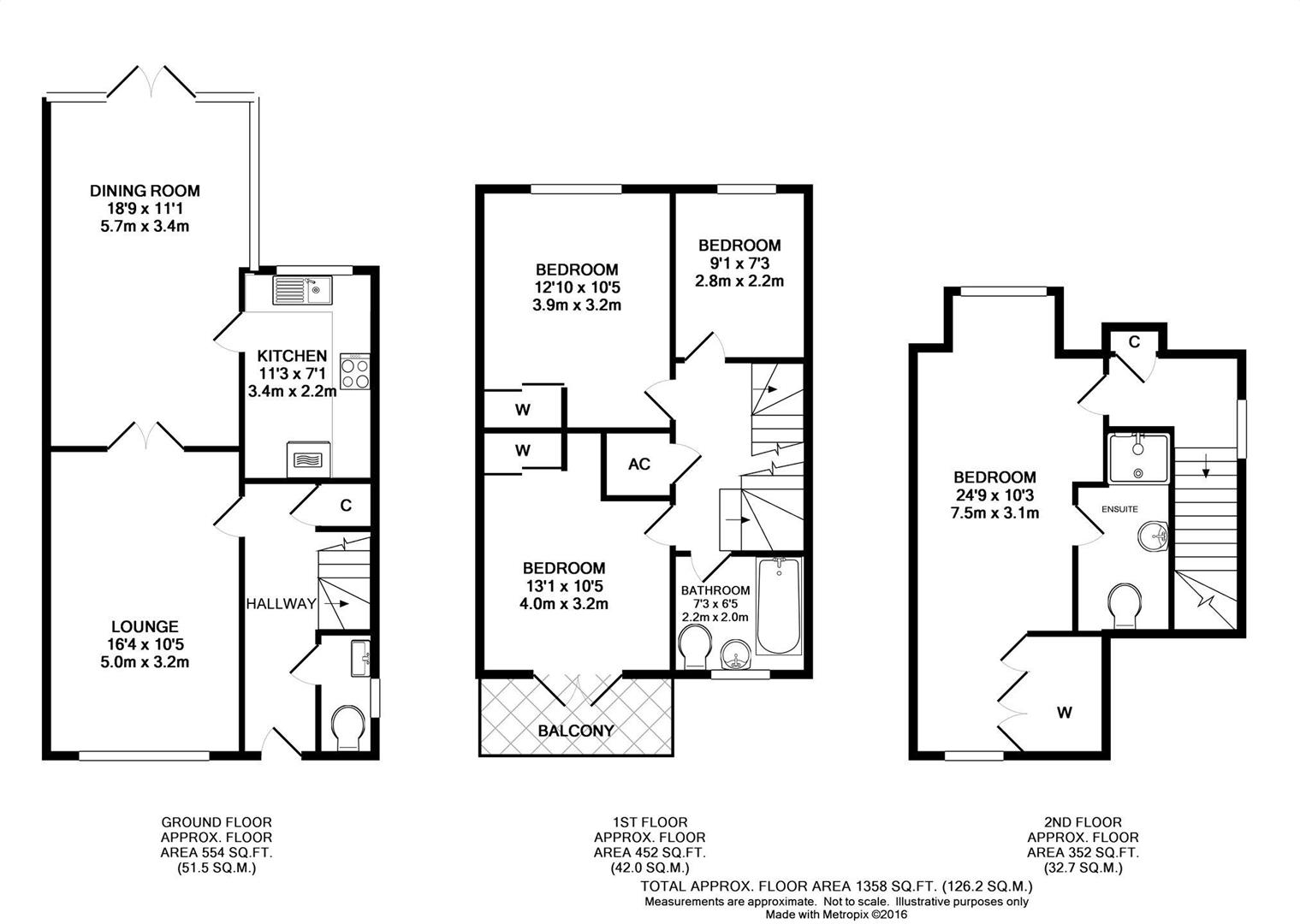ELLISTON WAY, ASHTEAD
- SSTC
£750,000
- Guide Price
4
2
2
An IMMACULATELY PRESENTED four bedroom, two bathroom family home arranged over three floors. Situated in a HIGHLY SOUGHT AFTER development and ideally located for Ashtead village, the STATION and excellent local SCHOOLS.
The front door, with storm porch over, opens on to the entrance hall with both a useful under stairs cupboard and a downstairs cloakroom. The ground floor offers fantastic and bright open plan living arrangements including a spacious front lounge which leads to an excellent sized dining room with French doors to the garden. The contemporary and bright kitchen overlooks the garden and is fitted with a range of units, ample worktop space and a selection of integrated appliances. The ground floor of this superb home also provides a useful WC / cloakroom.
To the first floor the bedrooms are all presented in excellent order. There are two double bedrooms, both with built in wardrobes and one offering the luxury of a balcony. There is a further single bedroom and a modern family bathroom.
To the second floor, the outstanding master suite occupies the the whole floor and boasts dual aspect views, an array of built-in wardrobes and an en-suite bathroom.
The attractive and private south westerly facing rear garden is mainly laid to lawn with a patio area, ideal for alfresco dining. There is access to the large double garage from the garden, which also provides a rafter storage area.
A stunning family home in the favoured Lanes area of Ashtead, well located for the village with its shops, restaurants, schools and mainline train station with links to London Waterloo and Victoria.
The front door, with storm porch over, opens on to the entrance hall with both a useful under stairs cupboard and a downstairs cloakroom. The ground floor offers fantastic and bright open plan living arrangements including a spacious front lounge which leads to an excellent sized dining room with French doors to the garden. The contemporary and bright kitchen overlooks the garden and is fitted with a range of units, ample worktop space and a selection of integrated appliances. The ground floor of this superb home also provides a useful WC / cloakroom.
To the first floor the bedrooms are all presented in excellent order. There are two double bedrooms, both with built in wardrobes and one offering the luxury of a balcony. There is a further single bedroom and a modern family bathroom.
To the second floor, the outstanding master suite occupies the the whole floor and boasts dual aspect views, an array of built-in wardrobes and an en-suite bathroom.
The attractive and private south westerly facing rear garden is mainly laid to lawn with a patio area, ideal for alfresco dining. There is access to the large double garage from the garden, which also provides a rafter storage area.
A stunning family home in the favoured Lanes area of Ashtead, well located for the village with its shops, restaurants, schools and mainline train station with links to London Waterloo and Victoria.
- Immaculately Presented
- Highly Sought After Development
- Four Spacious Bedrooms
- Contemporary Kitchen
- South Westerly Facing Garden
- Double Garage
- Village Location
- Attractive Rear Garden
- 0.8 Miles To Ashtead Station
- EPC Rating: C

