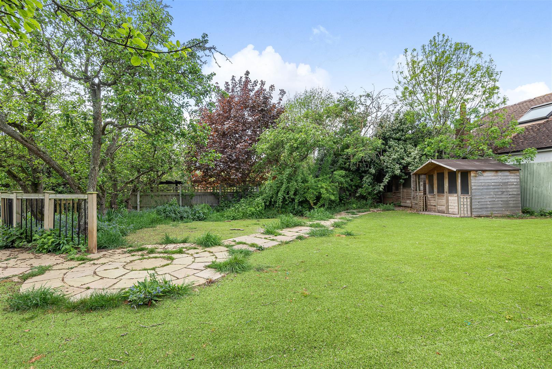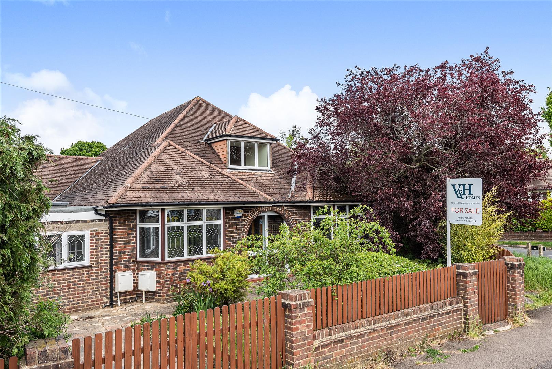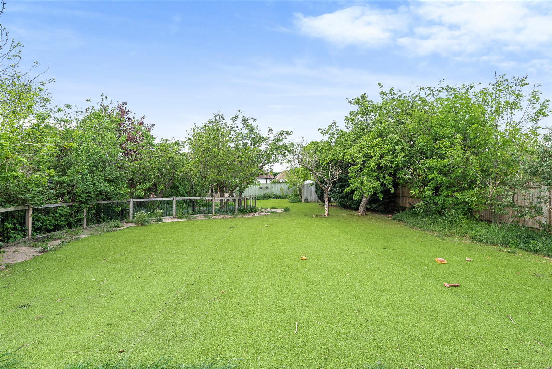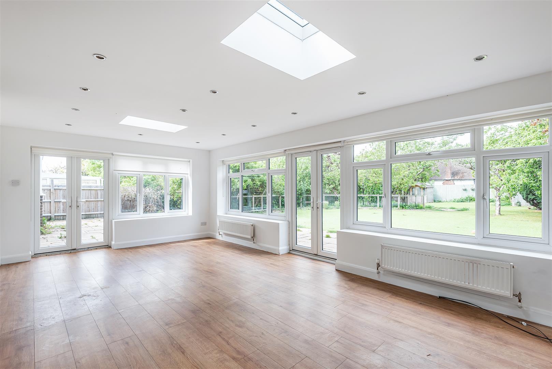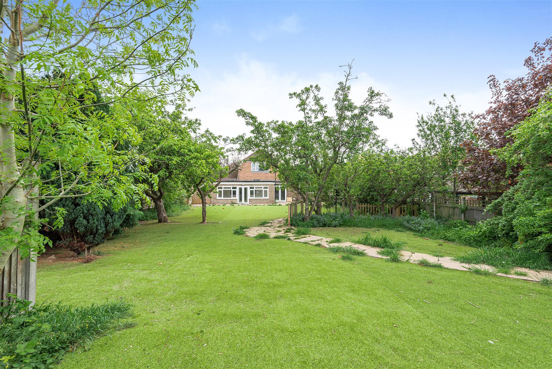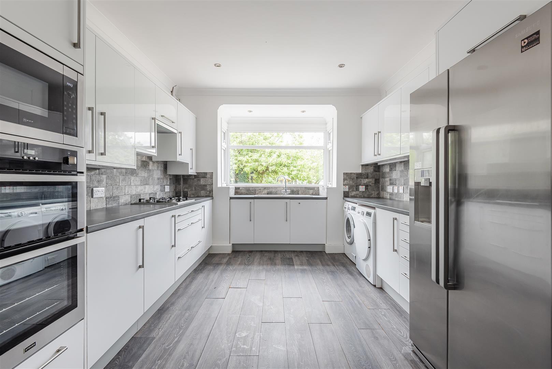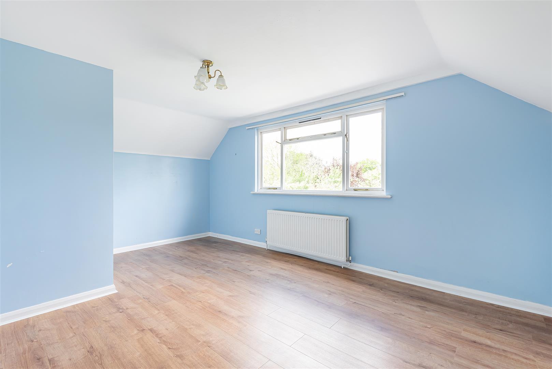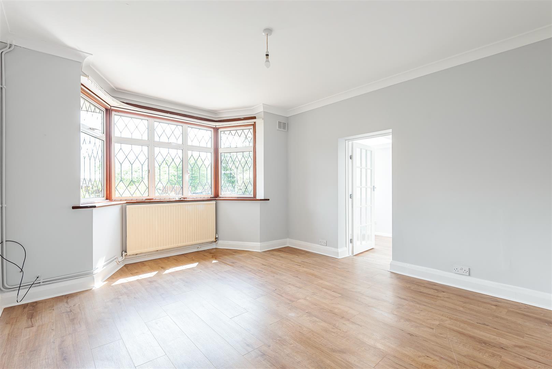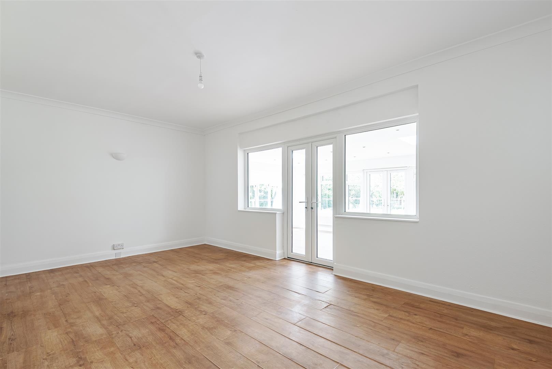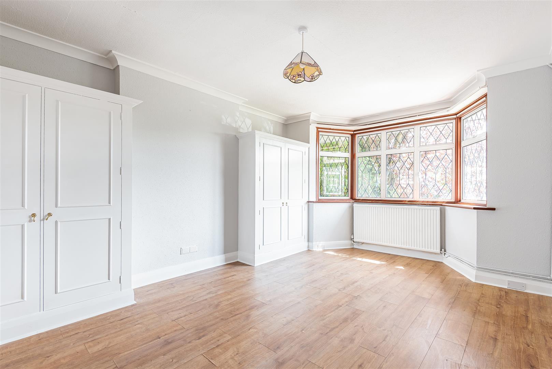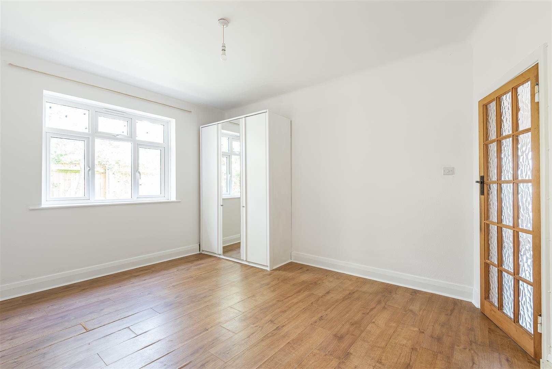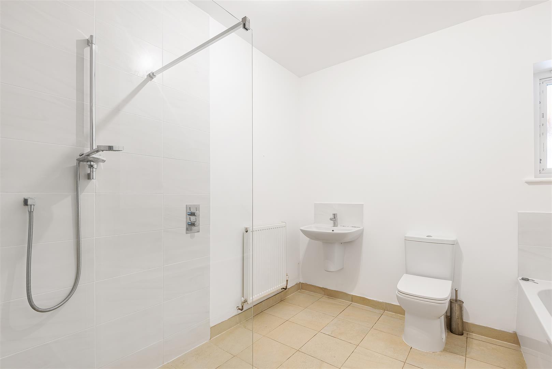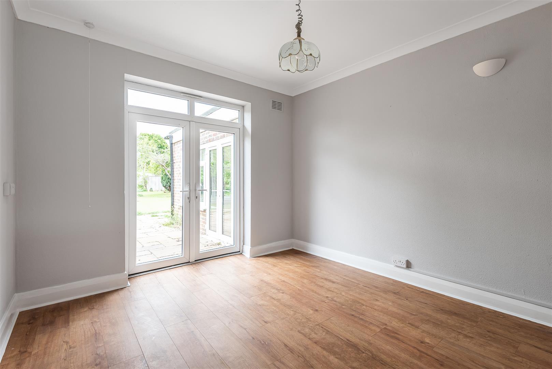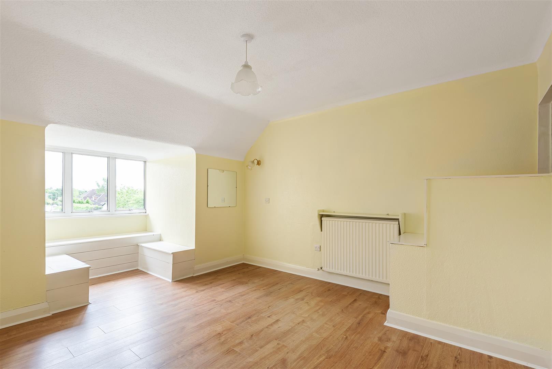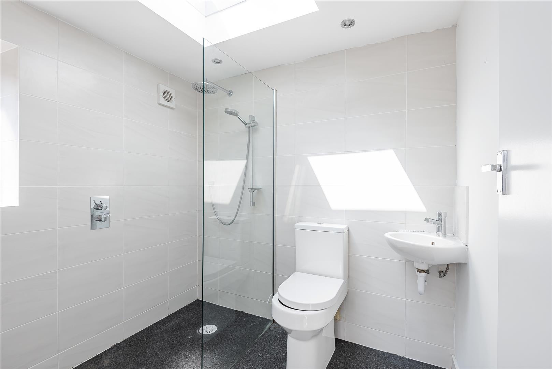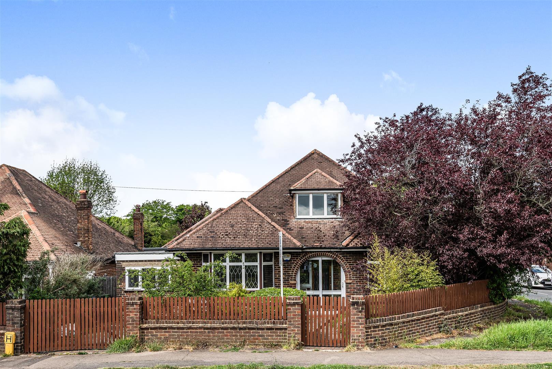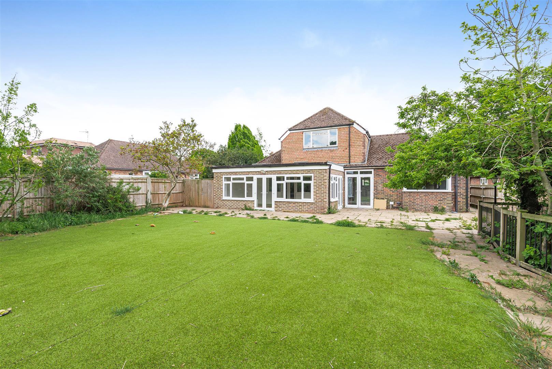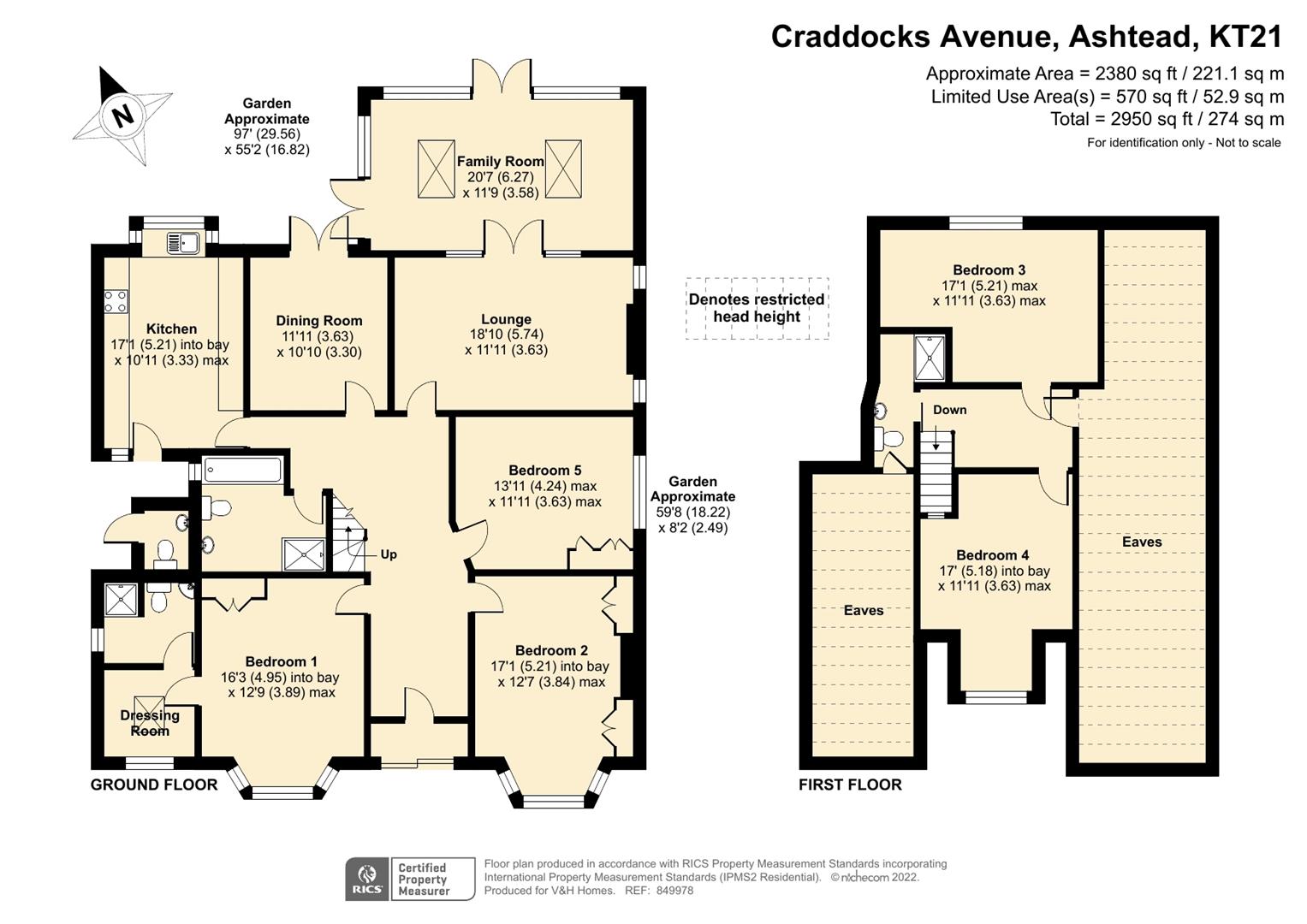CRADDOCKS AVENUE, ASHTEAD
- SSTC
£900,000
- Guide Price
5
3
3
A five double bedroom, three reception room chalet bungalow offering nearly 3,000 SQ FT of flexible accommodation. This exceptionally spacious property occupies a CORNER PLOT and provides an extensive garden and potential to extend (STPP). Situated on a highly regarded residential road in Ashtead Village just half a mile from the station and common.
The current ground floor accommodation offers three double bedrooms, the master with dressing room and en-suite shower room, plus a family bathroom with separate shower. The living accommodation overlooks the rear garden and includes a large lounge leading to a delightful 20 ft wide family room, a separate dining room and a modern fitted kitchen with ample units, work surfaces and space for appliances. The flexible layout of the house is suitable for disabled access.
The first floor offers a generous landing area, two further double bedrooms plus a shower room and WC.
The large rear garden is mainly laid to astro turf with borders of mature shrubs and trees. There was previously sited a detached garage with access from Bagot Close, which could be re-instated.
To the front of the bungalow is a driveway for off street parking, a separate pedestrian gate and path plus planted flower beds and borders.
The property is substantial as it stands, and offers further potential to extend (STPP).
This superb home is in an excellent location, 0.6 miles away from Ashtead Common and the mainline train station which offers trains to London Victoria & Waterloo in approximately 40 minutes.
Offered to the market with no onward chain.
The current ground floor accommodation offers three double bedrooms, the master with dressing room and en-suite shower room, plus a family bathroom with separate shower. The living accommodation overlooks the rear garden and includes a large lounge leading to a delightful 20 ft wide family room, a separate dining room and a modern fitted kitchen with ample units, work surfaces and space for appliances. The flexible layout of the house is suitable for disabled access.
The first floor offers a generous landing area, two further double bedrooms plus a shower room and WC.
The large rear garden is mainly laid to astro turf with borders of mature shrubs and trees. There was previously sited a detached garage with access from Bagot Close, which could be re-instated.
To the front of the bungalow is a driveway for off street parking, a separate pedestrian gate and path plus planted flower beds and borders.
The property is substantial as it stands, and offers further potential to extend (STPP).
This superb home is in an excellent location, 0.6 miles away from Ashtead Common and the mainline train station which offers trains to London Victoria & Waterloo in approximately 40 minutes.
Offered to the market with no onward chain.
- Approx. 3,000 Sq. Ft
- Five Double Bedrooms
- Three Reception Rooms
- Three Bathrooms
- Corner Plot
- Extensive Rear Garden
- Potential to Extend (STPP)
- 0.6 Miles from Station & Common
- Popular Local Road
- No Onward Chain

