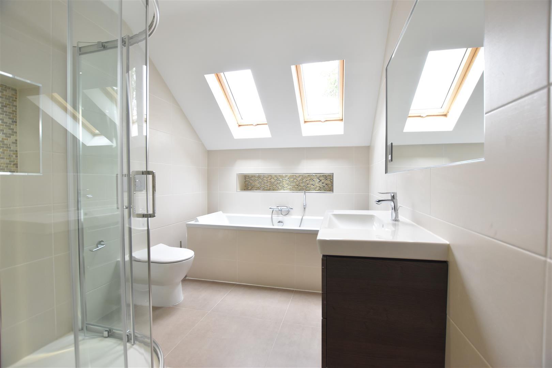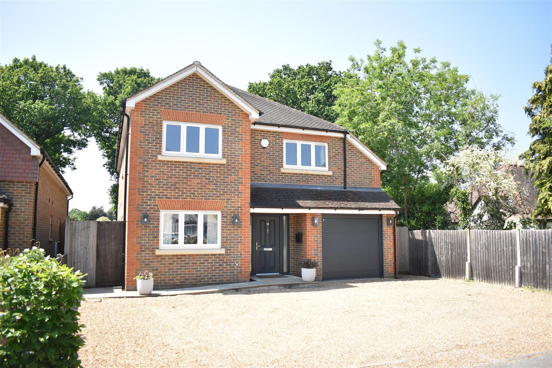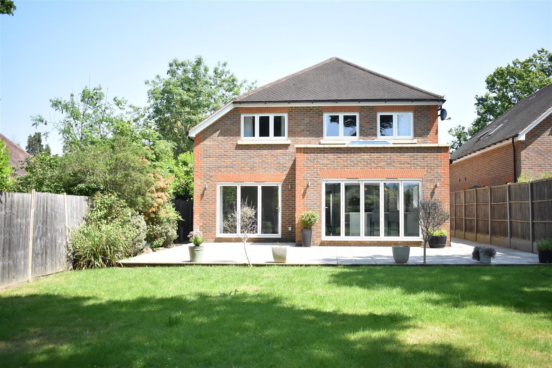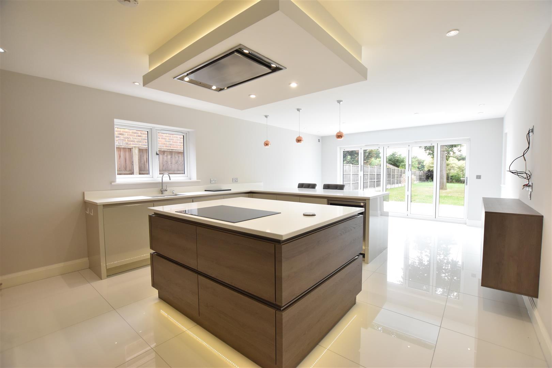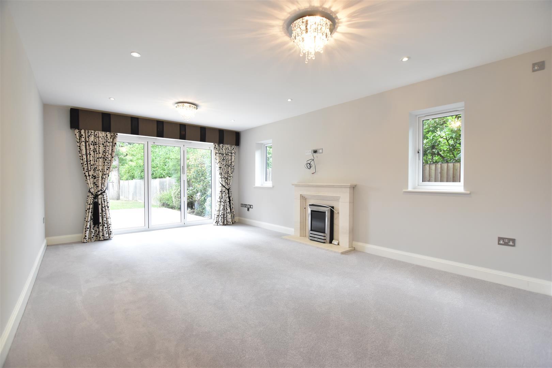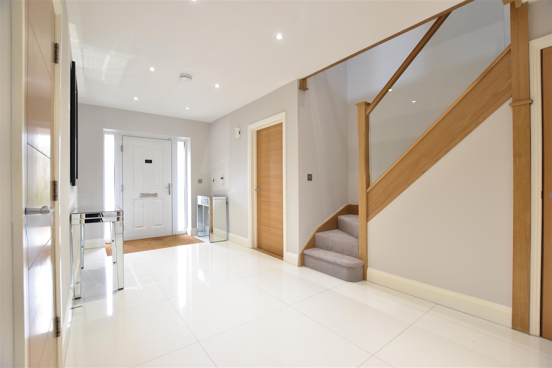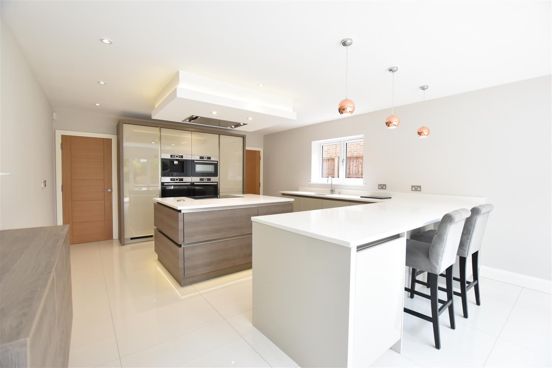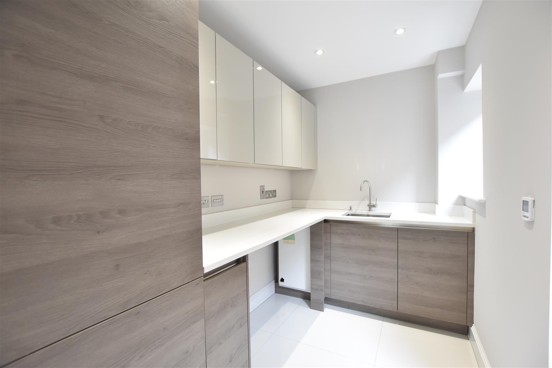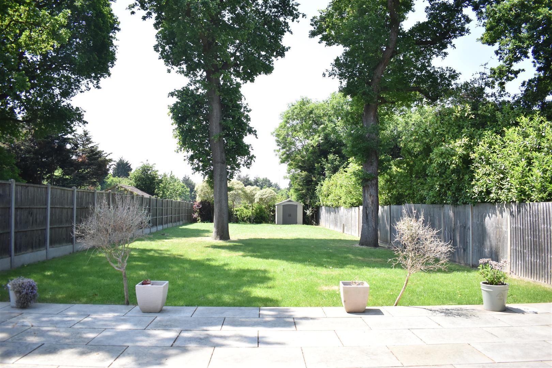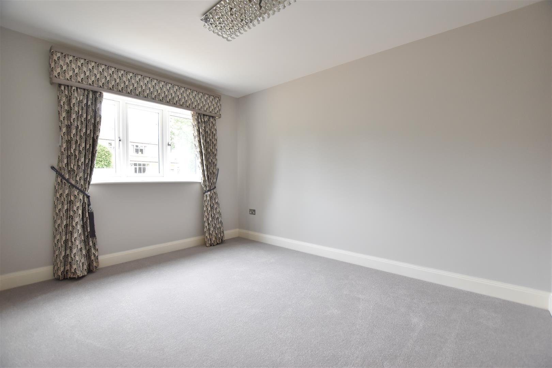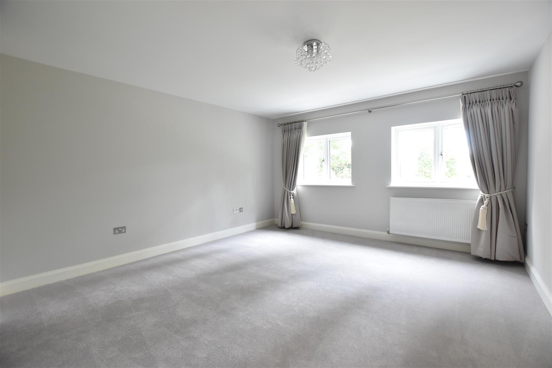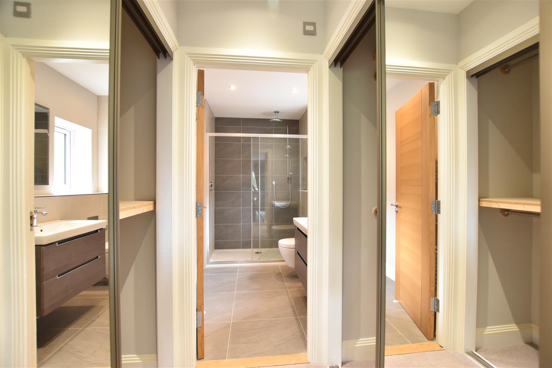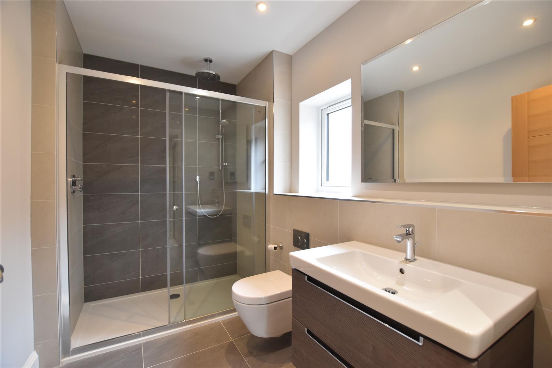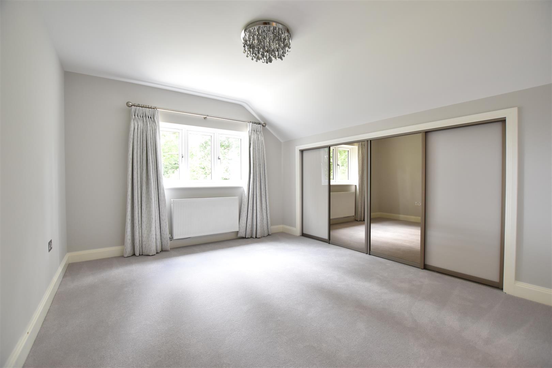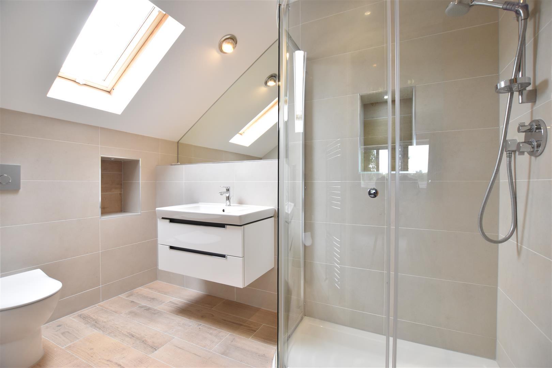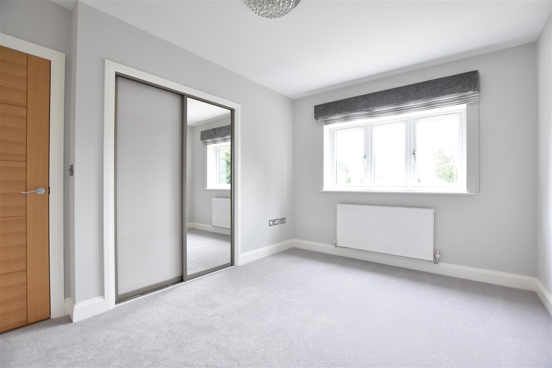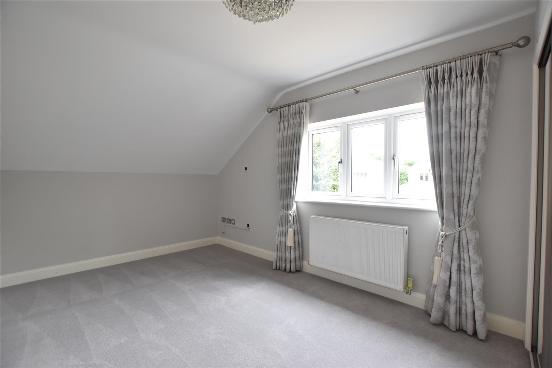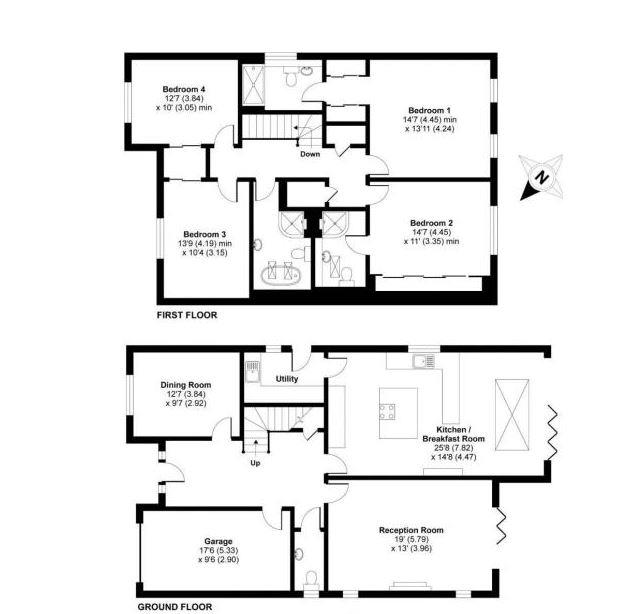HARRIOTTS LANE, ASHTEAD
- Sold
4
3
2
VACANT AND IMMACULATE - READY TO MOVE IN!
A spacious detached family home offering stylish and CONTEMPORARY accommodation including FOUR DOUBLE bedrooms and THREE bathrooms. Located within the highly sought after "Lanes" of Ashtead, with a sunny SOUTH westerly facing garden. Situated within a short walk of excellent local SCHOOLS.
This excellent home is entered via a large entrance hall. From the hall is the superb 24'10 x 17' open plan kitchen / breakfast room with skylight and doors to the garden. The contemporary high specification kitchen boasts ample unit space and a central island. The ground floor provides two further reception rooms comprising of a large and bright living room and a formal dining room. There is also a useful utility room and a WC / cloakroom.
From the hallway, stairs lead to a landing off of which is the master bedroom suite with ensuite shower room and dressing area, a second large double bedroom with ensuite shower room, two further double bedrooms and a four piece family bathroom.
To the front, the property offers driveway parking for three cars and a garage. To the rear, the south west facing garden is an excellent size and is well secluded by high fencing. The garden is mainly laid to lawn and provides a large patio, perfect for al fresco dining.
Harriotts Lane is a sought after residential road situated with easy access to Junction 9 on the M25 and is within catchment of outstanding local schools. The house is just 0.8 miles from Ashtead train station which provides frequent services to London Victoria and Waterloo in approximately 40 minutes.
A spacious detached family home offering stylish and CONTEMPORARY accommodation including FOUR DOUBLE bedrooms and THREE bathrooms. Located within the highly sought after "Lanes" of Ashtead, with a sunny SOUTH westerly facing garden. Situated within a short walk of excellent local SCHOOLS.
This excellent home is entered via a large entrance hall. From the hall is the superb 24'10 x 17' open plan kitchen / breakfast room with skylight and doors to the garden. The contemporary high specification kitchen boasts ample unit space and a central island. The ground floor provides two further reception rooms comprising of a large and bright living room and a formal dining room. There is also a useful utility room and a WC / cloakroom.
From the hallway, stairs lead to a landing off of which is the master bedroom suite with ensuite shower room and dressing area, a second large double bedroom with ensuite shower room, two further double bedrooms and a four piece family bathroom.
To the front, the property offers driveway parking for three cars and a garage. To the rear, the south west facing garden is an excellent size and is well secluded by high fencing. The garden is mainly laid to lawn and provides a large patio, perfect for al fresco dining.
Harriotts Lane is a sought after residential road situated with easy access to Junction 9 on the M25 and is within catchment of outstanding local schools. The house is just 0.8 miles from Ashtead train station which provides frequent services to London Victoria and Waterloo in approximately 40 minutes.
- Detached Family Home
- Four Double Bedrooms
- Three Bathrooms
- Kitchen / Breakfast Room
- Two Reception Rooms
- South West Facing Garden
- Beautifully Presented
- Ample Parking & Garage
- "Lanes" Area of Ashtead
- High EPC Rating: B
- Council Tax Band G

