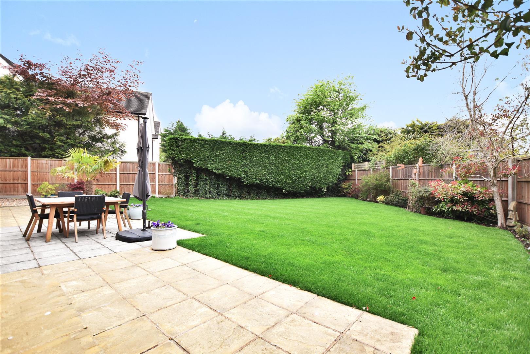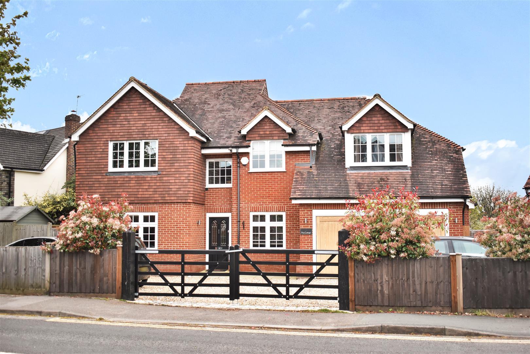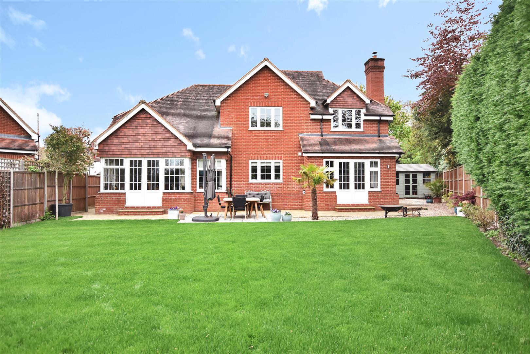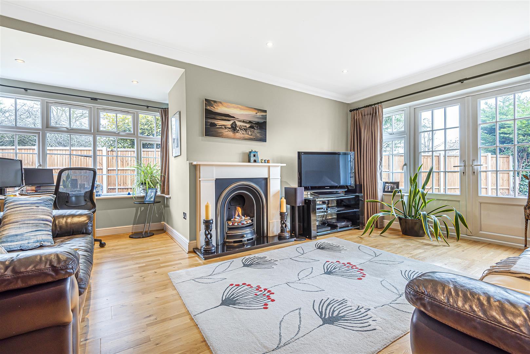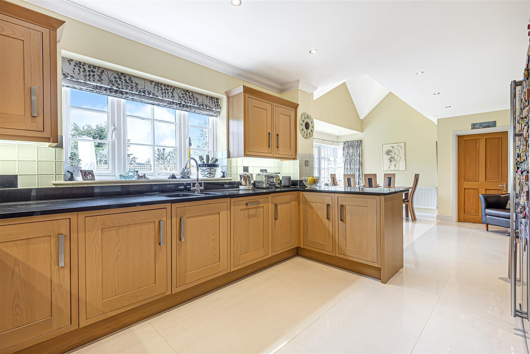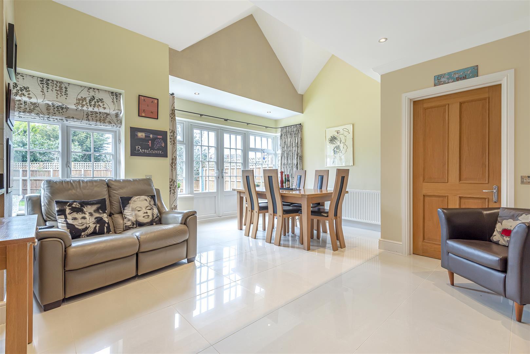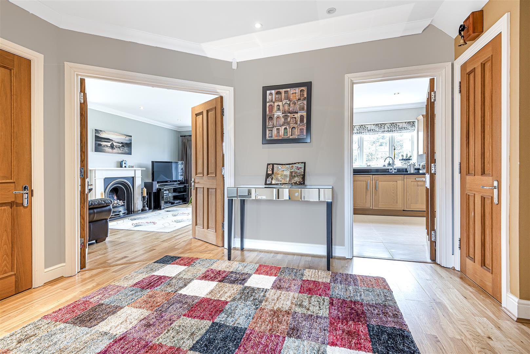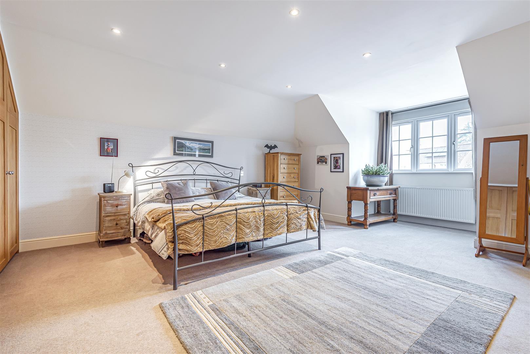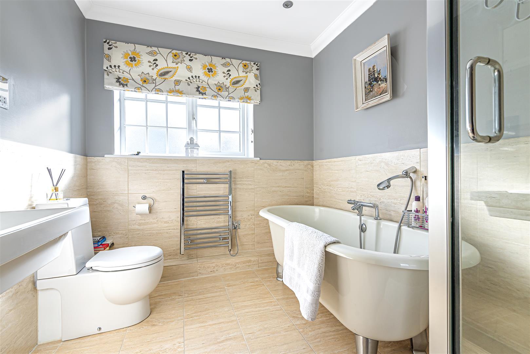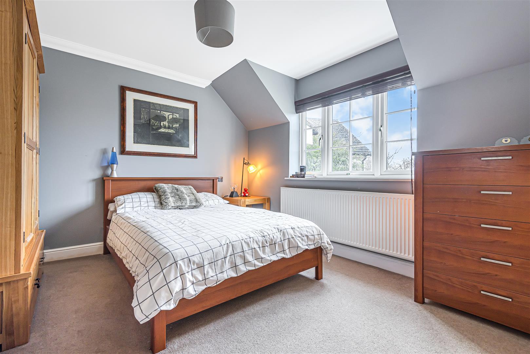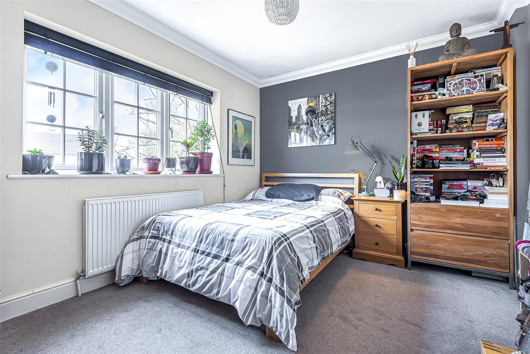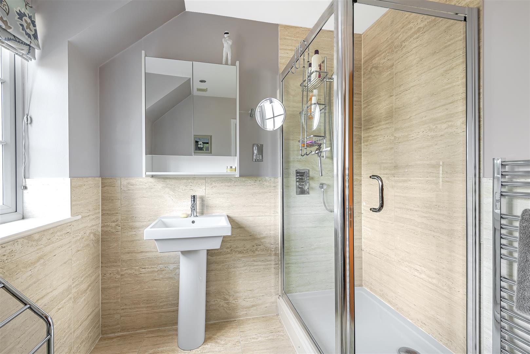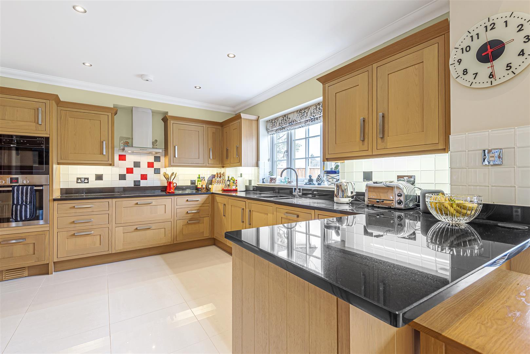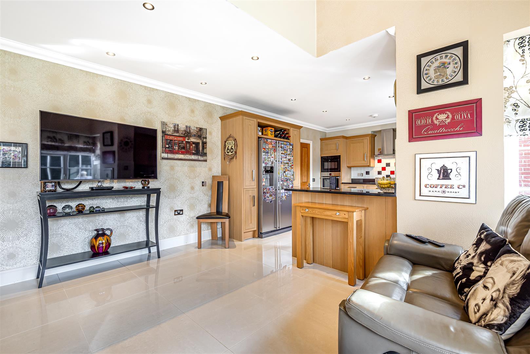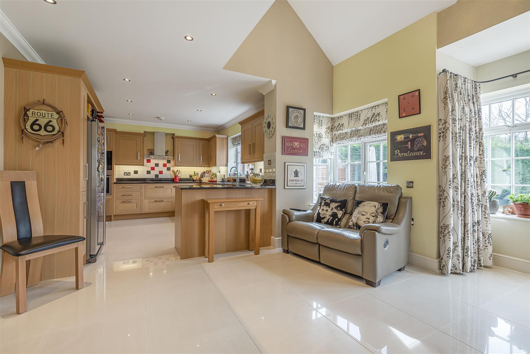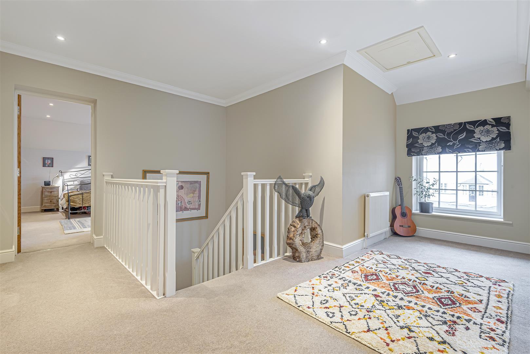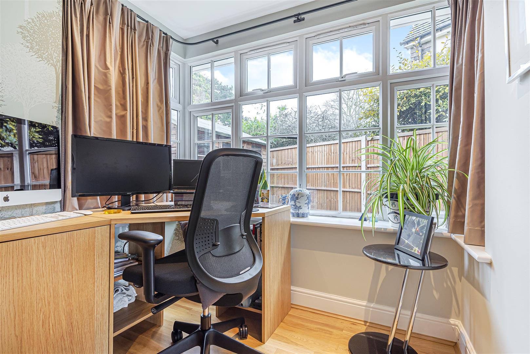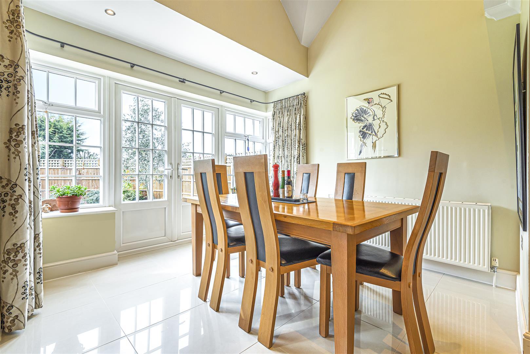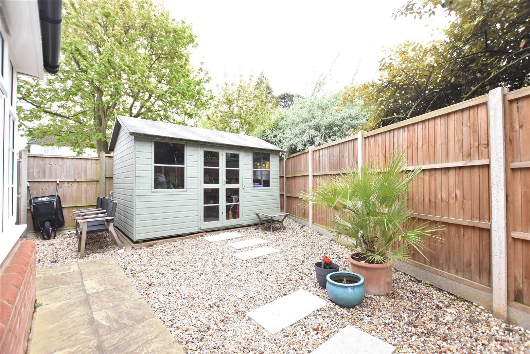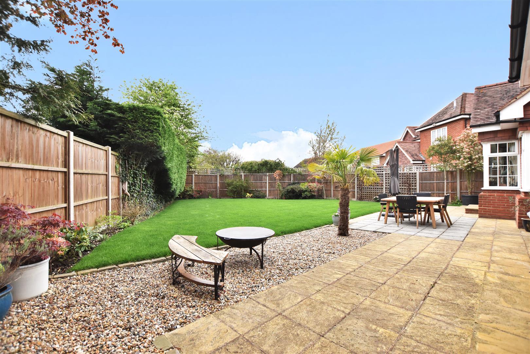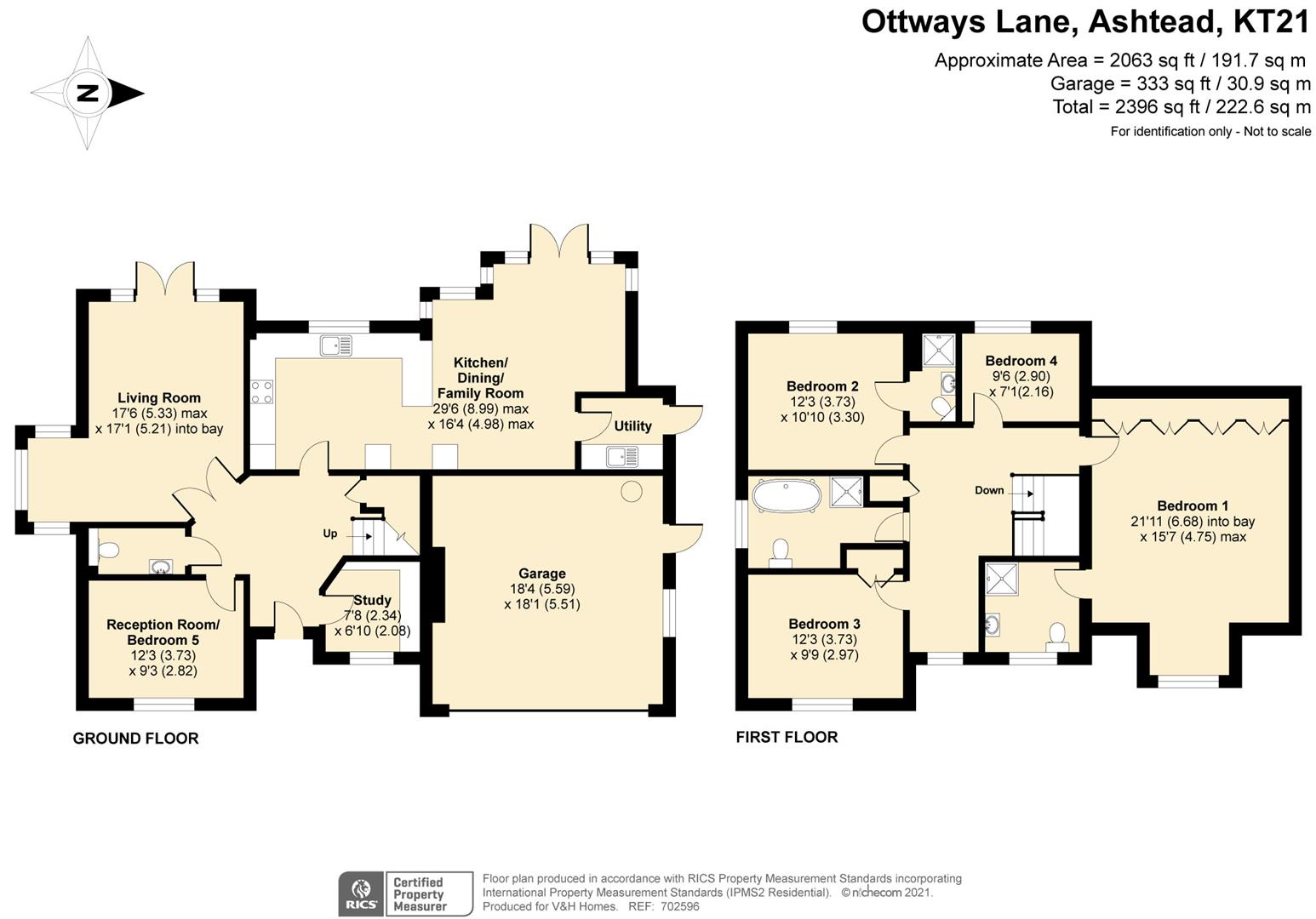OTTWAYS LANE, ASHTEAD
- Sold
5
3
3
An attractive and SUBSTANTIAL four / five bedroom family home offering 2,396 sq. ft of accommodation and located in the highly desirable LANES area of Ashtead. The house was rebuilt 14 years ago and boasts ample and versatile accommodation and in addition to a garden measuring 60 ft by 50 ft.
On entering the house via a large and welcoming entrance hall, there is a spacious and bright dual aspect living room with fireplace and French doors to the garden. The expansive and bright open plan kitchen / dining room benefits from a range of built in appliances, excellent storage, a TV area and a utility room. The property benefits from an additional versatile reception room, which is currently used as a playroom. The ground floor of this superb detached home also provides a study and a useful cloakroom / WC.
To the first floor, the landing leads to a substantial Master bedroom with bay window, fitted wardrobes and en suite shower room. There are two additional spacious and bright double bedrooms, one with an en suite shower room, a fourth large single bedroom and a separate family bathroom.
The property also offers oak doors throughout and a large landing with loft access.
Externally and to the front, this attractive and contemporary home benefits from a gated entrance to a large gravel driveway and an integral double garage. The private rear garden is mainly laid to lawn extending to approximately 50ft and surrounded by high fencing. There is also a patio, perfect for al-fresco dining in the warmer months.
The house is a 20 minute walk from Leatherhead and Ashtead stations which offer trains to London Bridge, Victoria & Waterloo in approximately 40 minutes. All Ashtead amenities within The Street are a short walk away, as is the Leatherhead Swan Centre. There is also a variety of highly rated independent and state schools close to the property.
On entering the house via a large and welcoming entrance hall, there is a spacious and bright dual aspect living room with fireplace and French doors to the garden. The expansive and bright open plan kitchen / dining room benefits from a range of built in appliances, excellent storage, a TV area and a utility room. The property benefits from an additional versatile reception room, which is currently used as a playroom. The ground floor of this superb detached home also provides a study and a useful cloakroom / WC.
To the first floor, the landing leads to a substantial Master bedroom with bay window, fitted wardrobes and en suite shower room. There are two additional spacious and bright double bedrooms, one with an en suite shower room, a fourth large single bedroom and a separate family bathroom.
The property also offers oak doors throughout and a large landing with loft access.
Externally and to the front, this attractive and contemporary home benefits from a gated entrance to a large gravel driveway and an integral double garage. The private rear garden is mainly laid to lawn extending to approximately 50ft and surrounded by high fencing. There is also a patio, perfect for al-fresco dining in the warmer months.
The house is a 20 minute walk from Leatherhead and Ashtead stations which offer trains to London Bridge, Victoria & Waterloo in approximately 40 minutes. All Ashtead amenities within The Street are a short walk away, as is the Leatherhead Swan Centre. There is also a variety of highly rated independent and state schools close to the property.
- Four / Five Bedrooms
- Three Bathrooms
- 2,396 Sq Ft
- Lanes Area of Ashtead
- Substantial Open Plan Kitchen / Dining Room
- Bold Corner Plot with Wide Frontage
- Double Garage
- Versatile Accommodation
- Utility Room & Cloakroom
- 60 ft by 50 ft Garden
- Council Tax Band G

