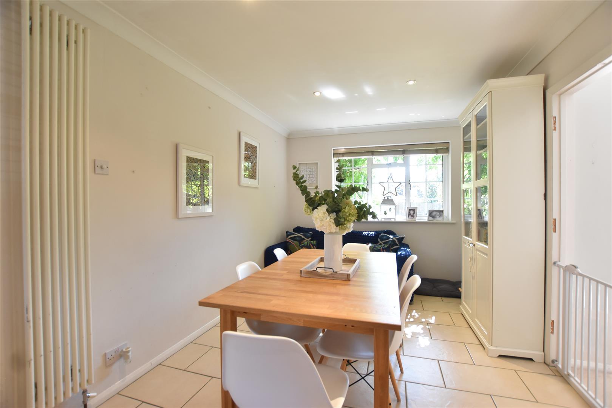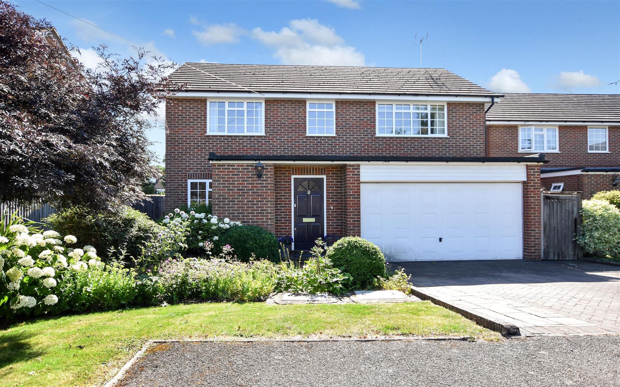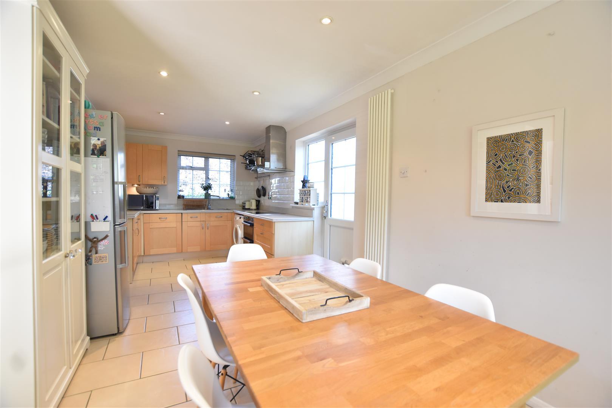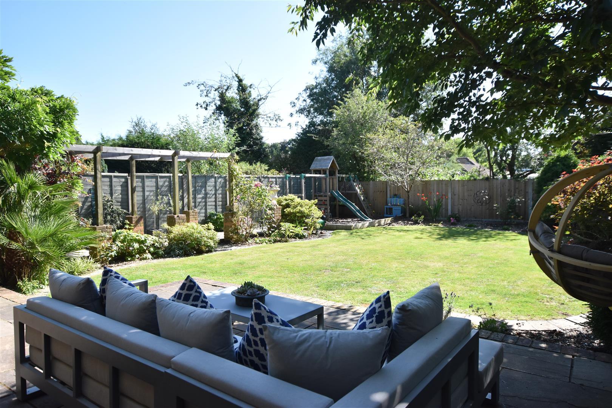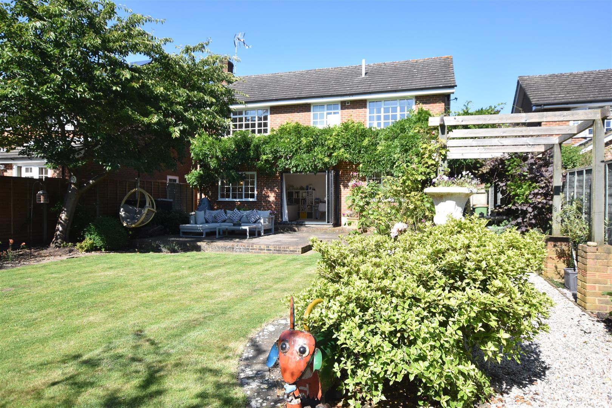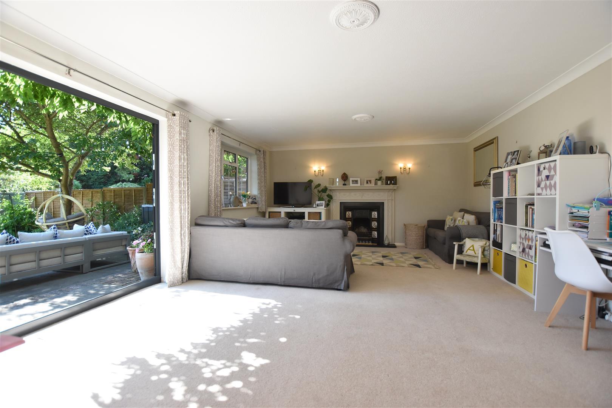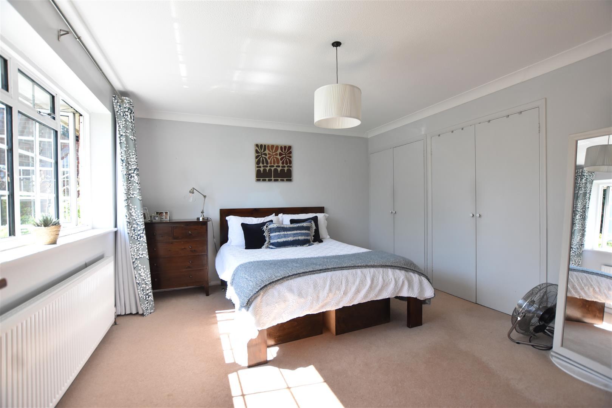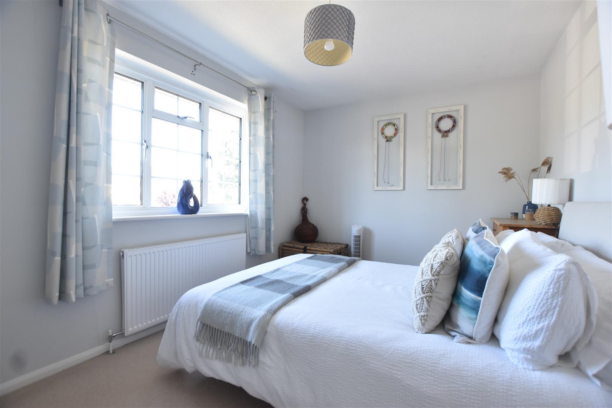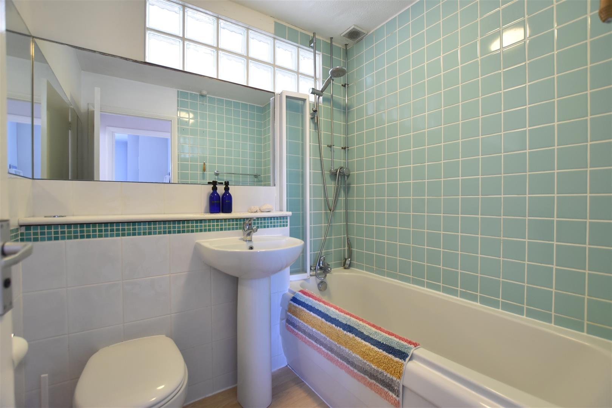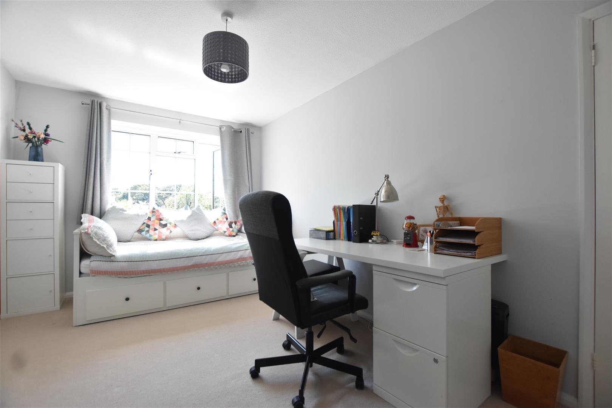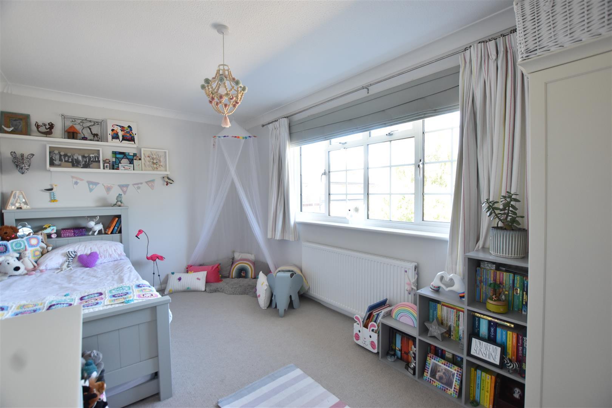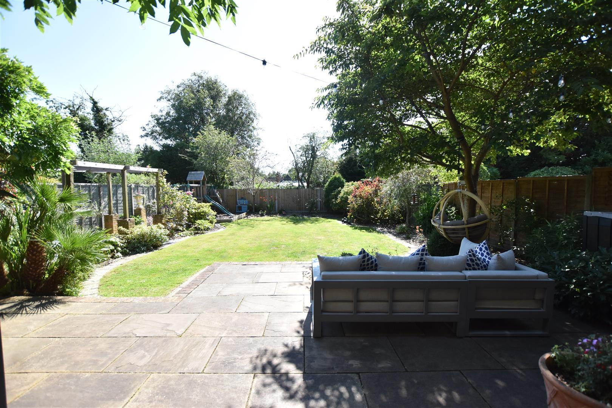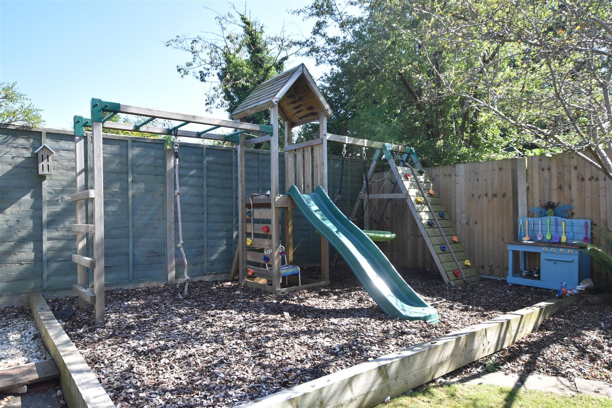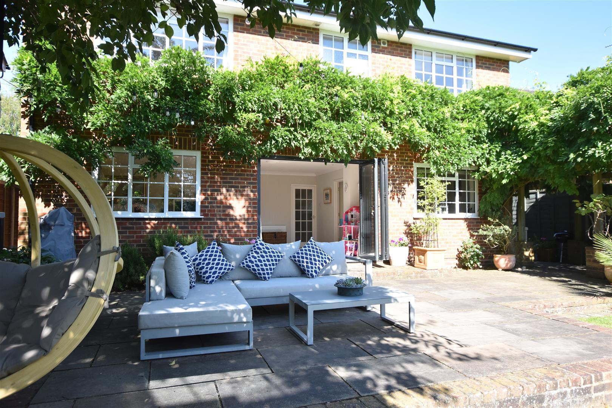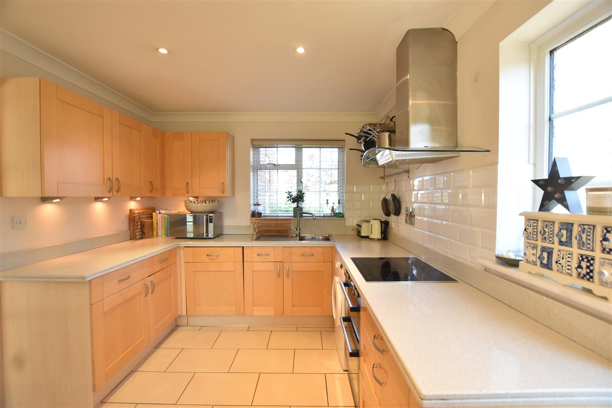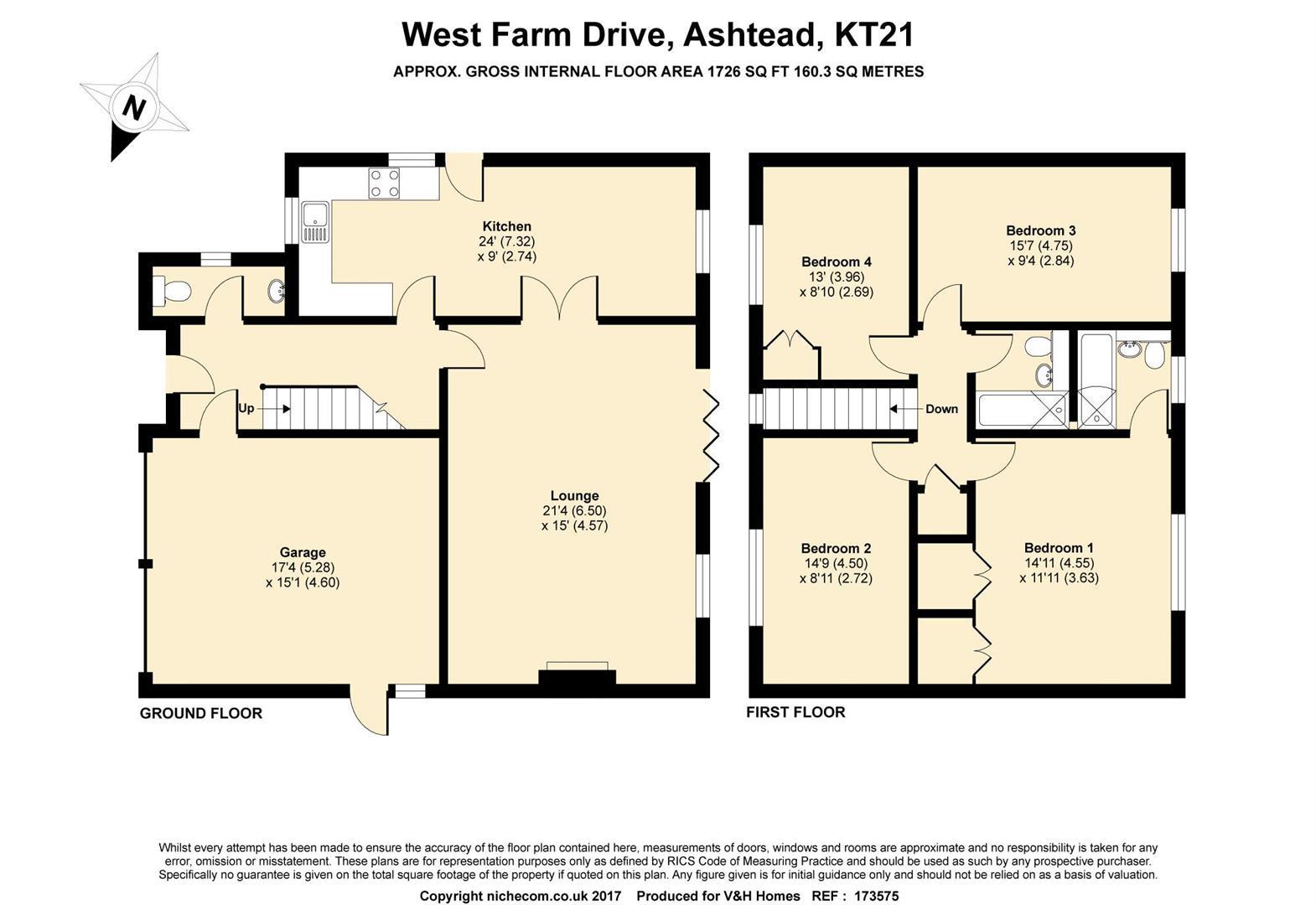WEST FARM DRIVE, ASHTEAD
- For Sale
£975,000
4
2
2
Set in a quiet residential cul de sac within easy reach of Ashtead village, the mainline railway station and the well regarded local primary and secondary schools, is this substantial four double bedroom family home. With an integral double garage, a downstairs WC and an en suite to the master.
The spacious tiled entrance hall has a downstairs cloakroom, and access to the double garage. It leads onto the stunning lounge with feature working fireplace and bi-folding doors onto the south west facing garden. Double doors lead to the kitchen/dining room with the kitchen to the front aspect offering a range of base and wall units and ample work surfaces. The double oven, electric hob and dishwasher are all integrated and there is space for a fridge freezer and washing machine. The kitchen has a separate door into the hallway as well as a side access door to the rear garden; there is also ample space for dining table and chairs.
The first floor landing gives access to the four double bedrooms, the master bedroom having an en-suite bathroom and built-in wardrobes, the second bedroom is to the front aspect and also has built in wardrobes. Bedrooms three and four are both of a generous size. There is a further family bathroom, an airing cupboard and access to the loft is from the landing.
The delightful south westerly facing gardens have been professionally designed and incorporate an Indian sandstone patio, well stocked and planted borders for year-round interest.
The spacious tiled entrance hall has a downstairs cloakroom, and access to the double garage. It leads onto the stunning lounge with feature working fireplace and bi-folding doors onto the south west facing garden. Double doors lead to the kitchen/dining room with the kitchen to the front aspect offering a range of base and wall units and ample work surfaces. The double oven, electric hob and dishwasher are all integrated and there is space for a fridge freezer and washing machine. The kitchen has a separate door into the hallway as well as a side access door to the rear garden; there is also ample space for dining table and chairs.
The first floor landing gives access to the four double bedrooms, the master bedroom having an en-suite bathroom and built-in wardrobes, the second bedroom is to the front aspect and also has built in wardrobes. Bedrooms three and four are both of a generous size. There is a further family bathroom, an airing cupboard and access to the loft is from the landing.
The delightful south westerly facing gardens have been professionally designed and incorporate an Indian sandstone patio, well stocked and planted borders for year-round interest.
- Four Double Bedroom Detached House
- Ensuite and Family Bathrooms
- Spacious Lounge with Bi-Fold Doors
- Kitchen / Dining Room
- Integral Double Garage
- South West Facing Landscaped Gardens
- Quiet Cul-de-Sac Location
- EPC Rating: E
- Council Tax Band G

