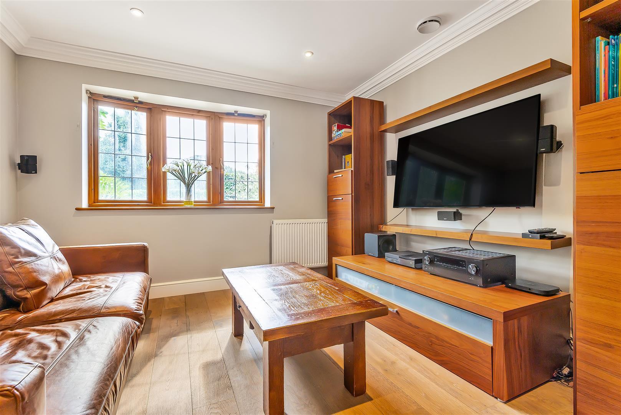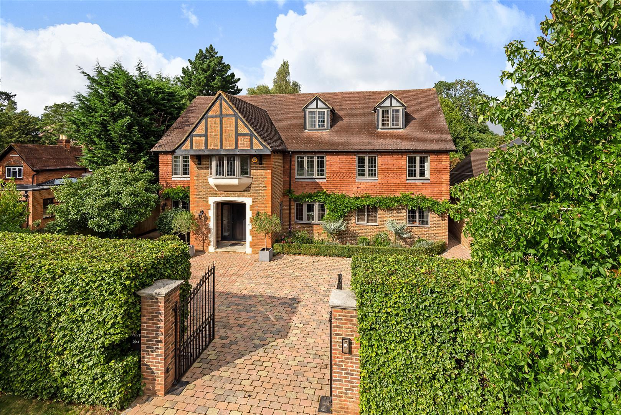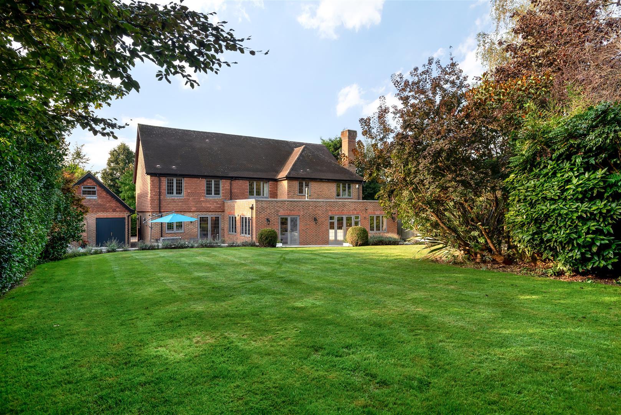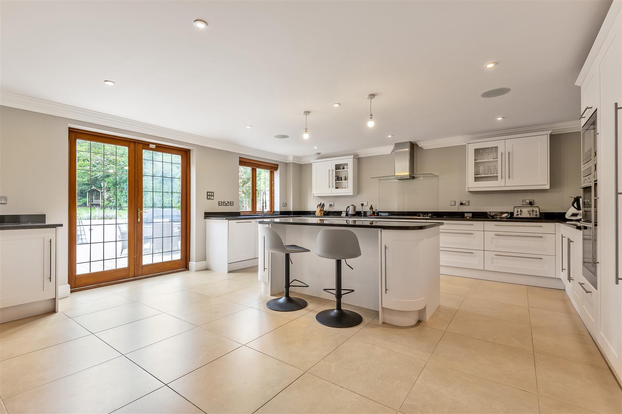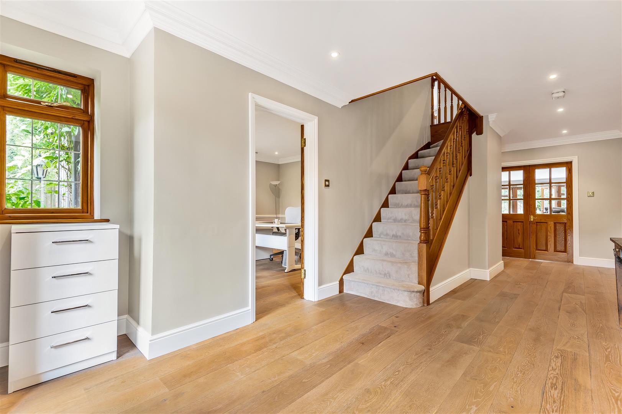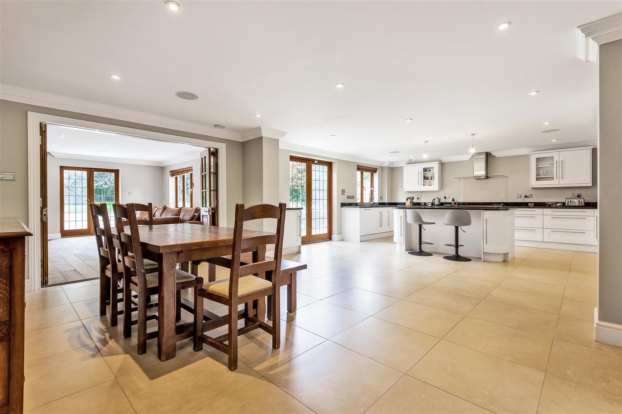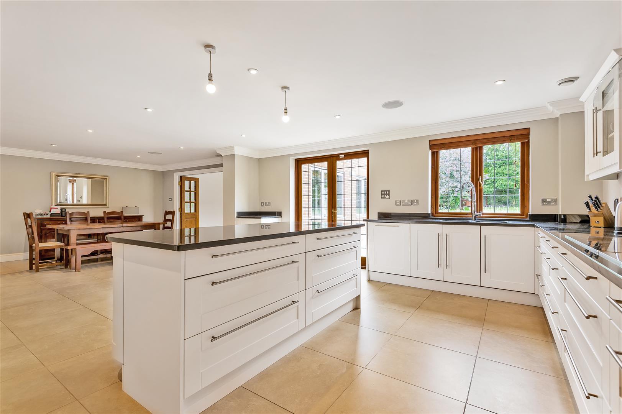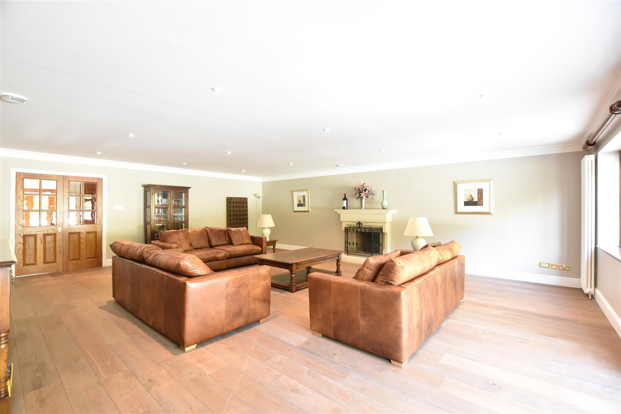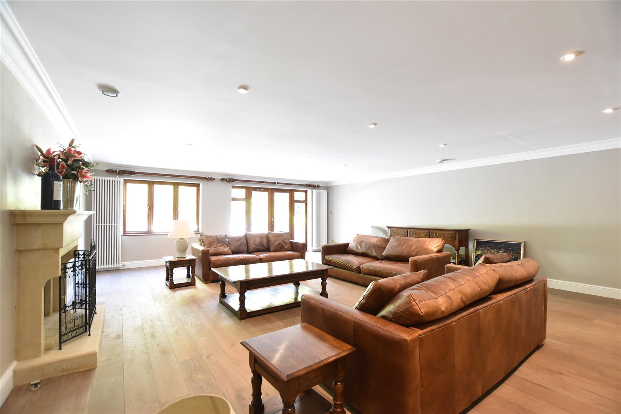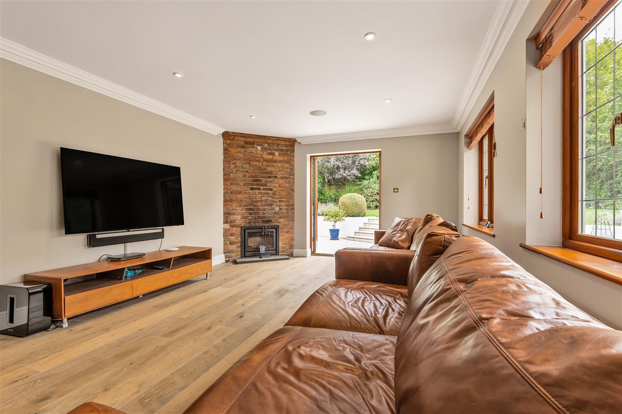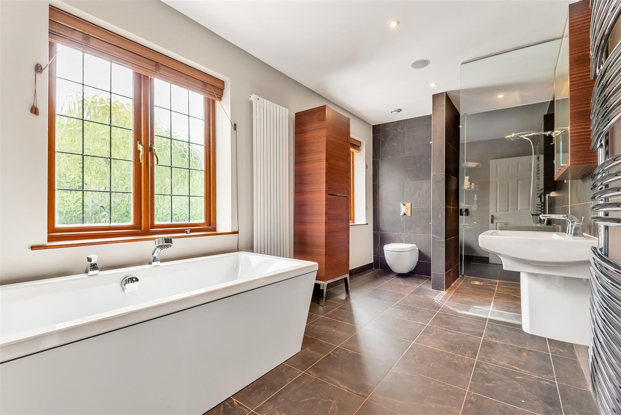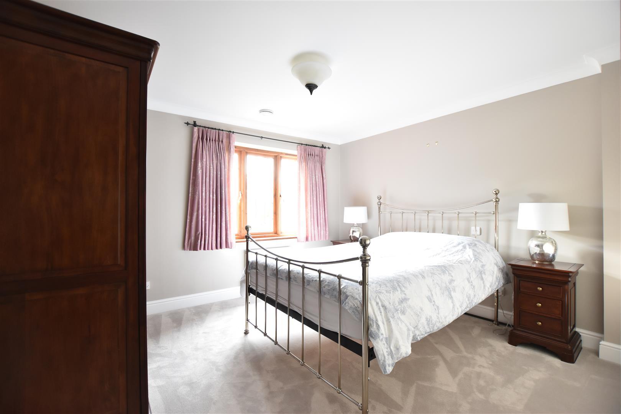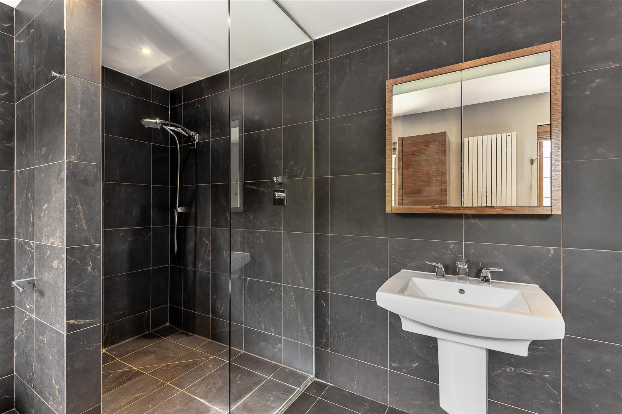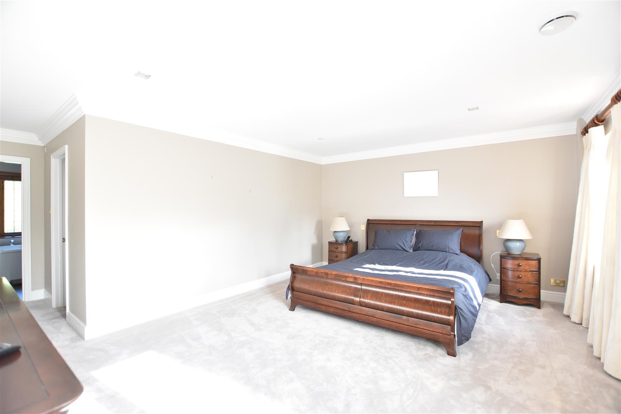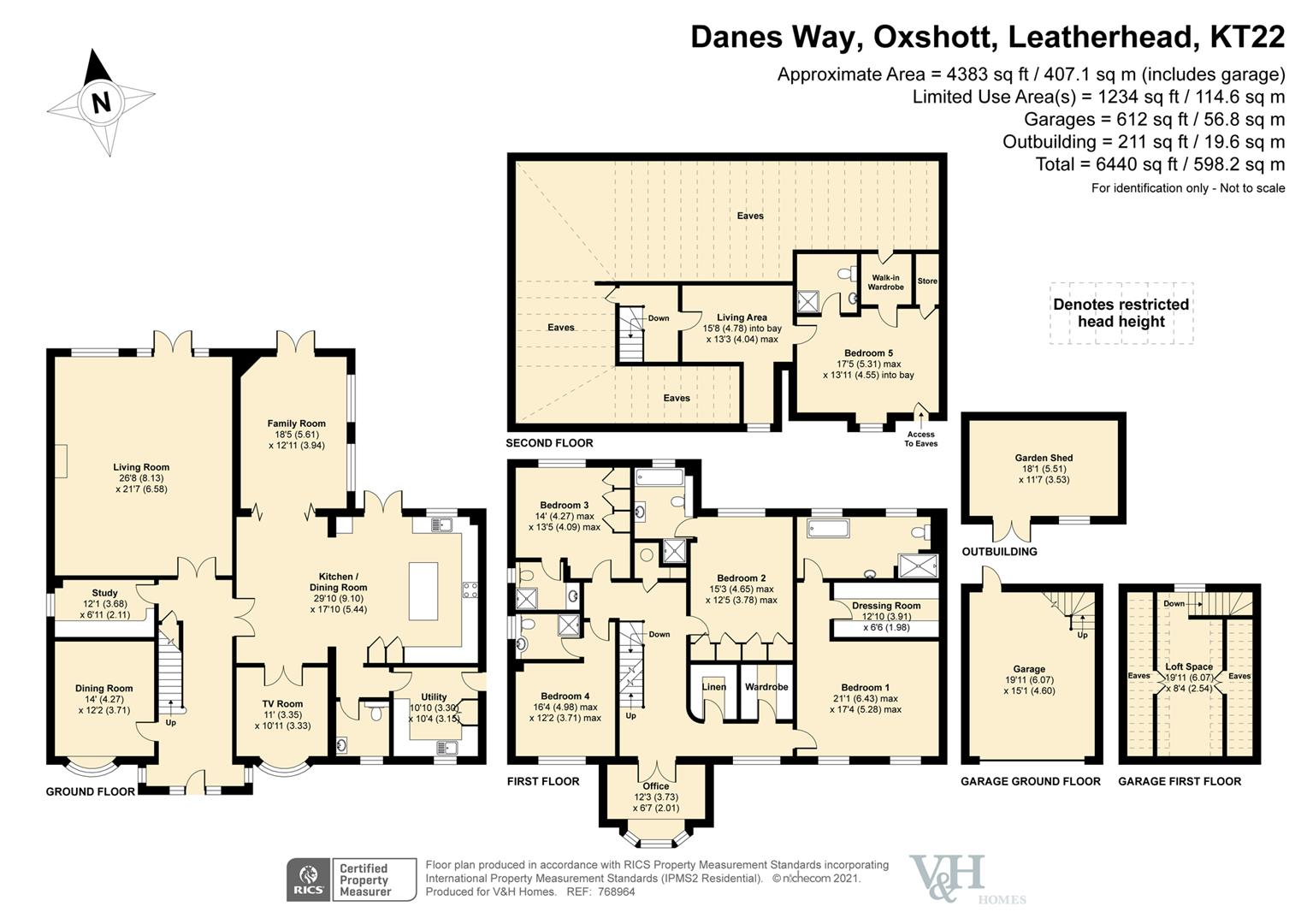DANES WAY, OXSHOTT
- Sold
5
4
4
A substantial and very attractive EXECUTIVE FAMILY HOME offering in excess of 5,500 SQ. FT of contemporary accommodation. This bright and spacious property provides FOUR RECEPTION AREAS and five double bedrooms with en-suites. Located on the highly sought after DANES COURT ESTATE.
The ground floor of this immaculate family home offers spacious and versatile living accommodation. There is an outstanding formal lounge with rear aspect windows and doors onto the terrace, a family room with feature exposed brick fireplace and fitted log burner and a snug; both accessed from the kitchen / dining room. There is also a separate formal dining room and a study. The hub of the house is the contemporary kitchen / dining room complete with underfloor heating, fully integrated appliances, central island and double doors leading to the terrace. The ground floor also benefits from a separate utility room and a WC / cloakroom.
An oak staircase leads to the galleried landing and four ensuite bedrooms including the master suite with dressing room and luxurious four piece bathroom. There is an office plus further walk in wardrobe and linen store on this level.
The top floor of this substantial home is a very versatile space comprising of a living area, a bedroom with walk in wardrobes / storage and a shower room. There is also access to a walk in store room that houses the pipework for the inbuilt air flow system.
The rear garden is landscaped with a beautiful sandstone terrace, capturing the morning and evening sun, and has steps up to a level lawn with mature trees and plants bordering the property. There is also a large useful shed with light and power and a children’s playhouse.
To the front, electronic gates open to the driveway with parking for several vehicles. This executive home also provides a detached double garage with an internal staircase to a store room above with a front aspect window.
The ground floor of this immaculate family home offers spacious and versatile living accommodation. There is an outstanding formal lounge with rear aspect windows and doors onto the terrace, a family room with feature exposed brick fireplace and fitted log burner and a snug; both accessed from the kitchen / dining room. There is also a separate formal dining room and a study. The hub of the house is the contemporary kitchen / dining room complete with underfloor heating, fully integrated appliances, central island and double doors leading to the terrace. The ground floor also benefits from a separate utility room and a WC / cloakroom.
An oak staircase leads to the galleried landing and four ensuite bedrooms including the master suite with dressing room and luxurious four piece bathroom. There is an office plus further walk in wardrobe and linen store on this level.
The top floor of this substantial home is a very versatile space comprising of a living area, a bedroom with walk in wardrobes / storage and a shower room. There is also access to a walk in store room that houses the pipework for the inbuilt air flow system.
The rear garden is landscaped with a beautiful sandstone terrace, capturing the morning and evening sun, and has steps up to a level lawn with mature trees and plants bordering the property. There is also a large useful shed with light and power and a children’s playhouse.
To the front, electronic gates open to the driveway with parking for several vehicles. This executive home also provides a detached double garage with an internal staircase to a store room above with a front aspect window.
- Highly Sought After Danes Court Estate
- Over 5,500 Sq. Ft
- Private Gated Entrance
- Outstanding Kitchen / Dining Room
- Four Reception Rooms
- Five Double Bedrooms with En-suites
- 2nd floor Ensuite Bedroom with Living Area
- Garage with Store Room Above
- Landscaped Terrace and Lawn
- Close to Danes Hill School

