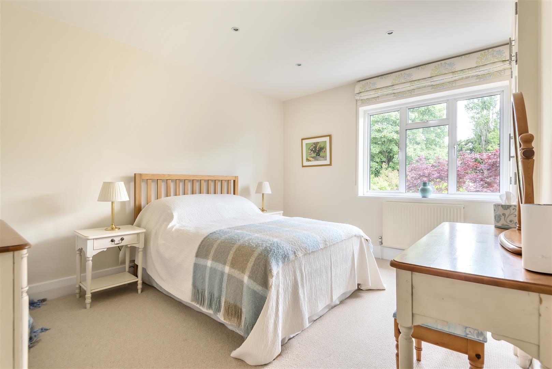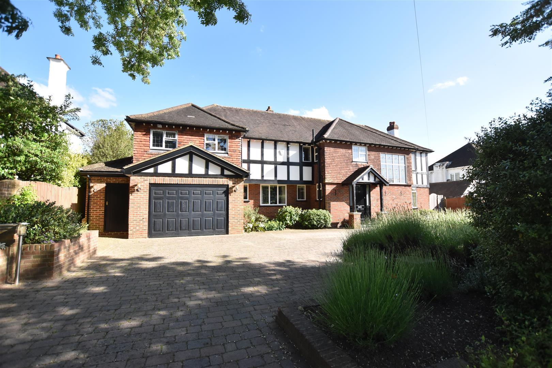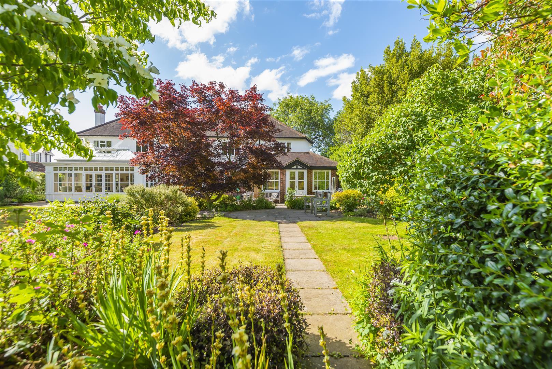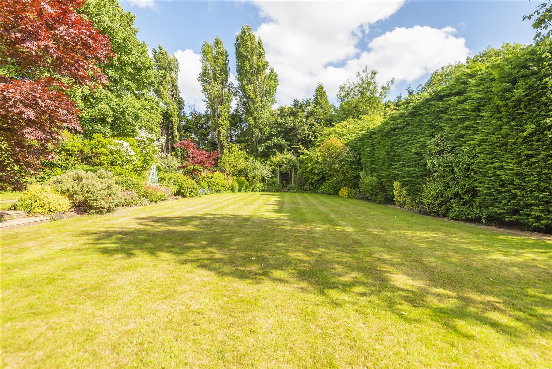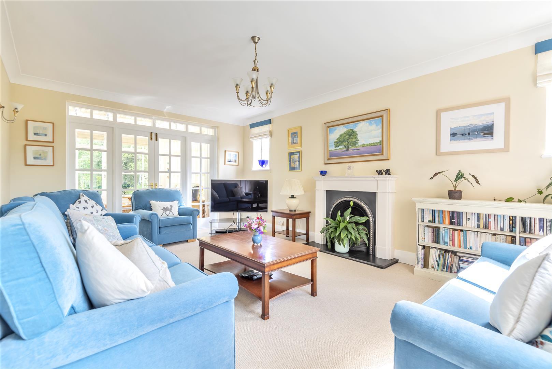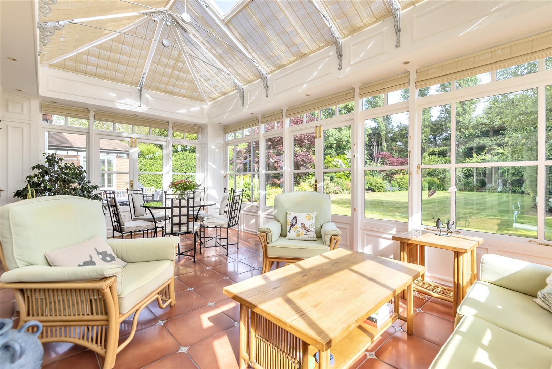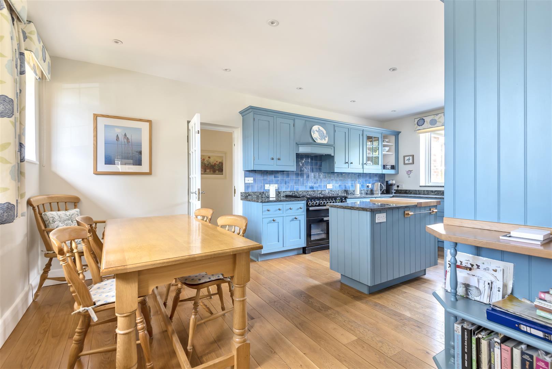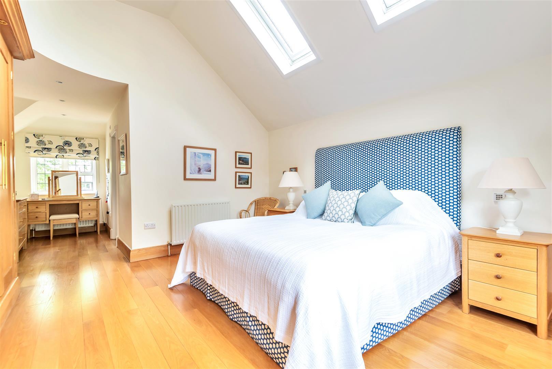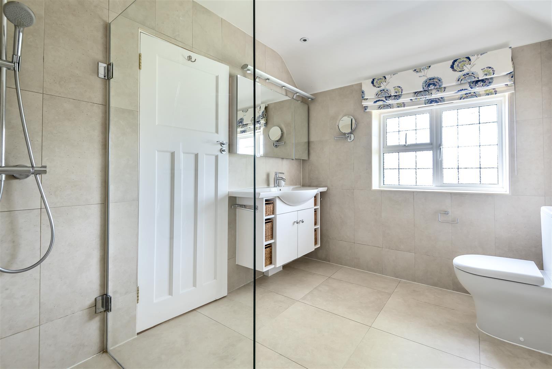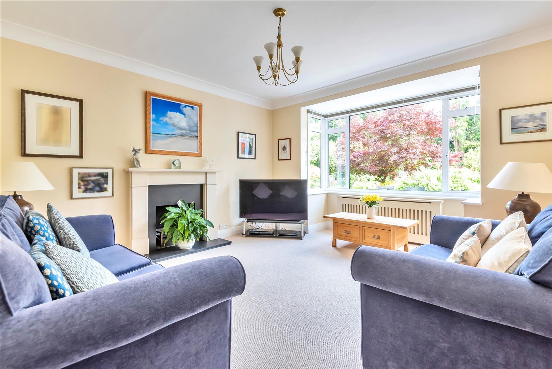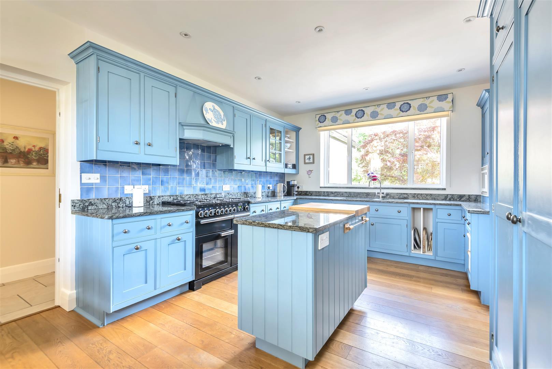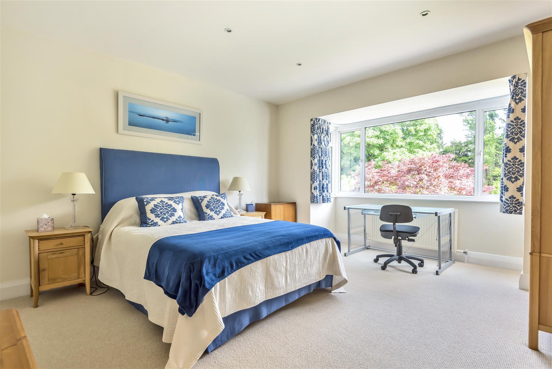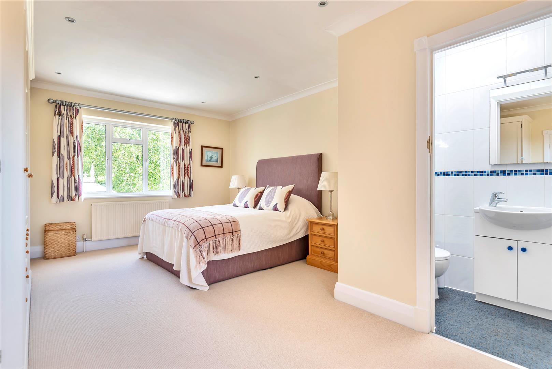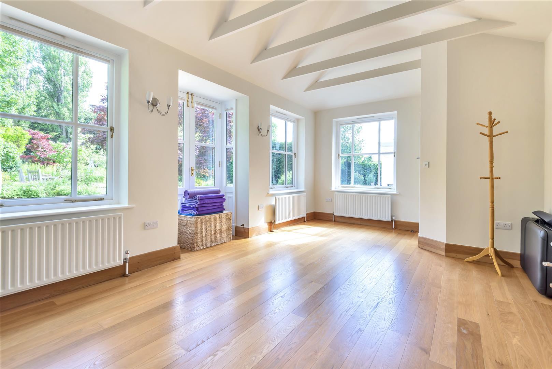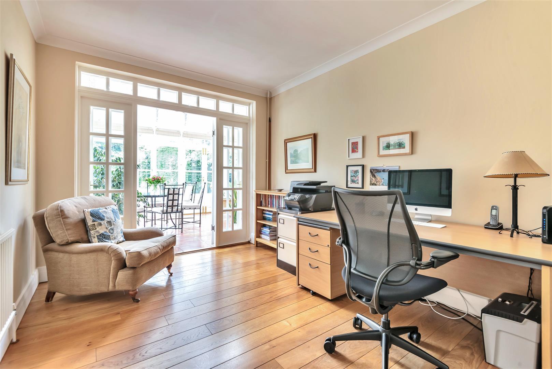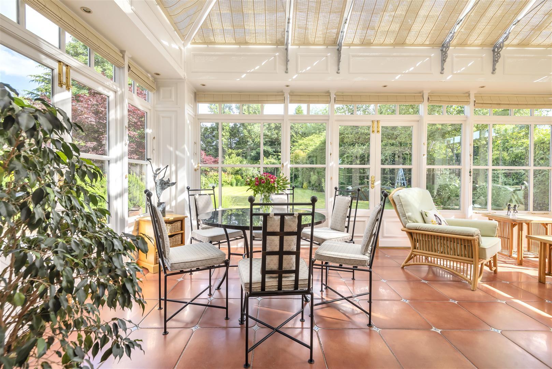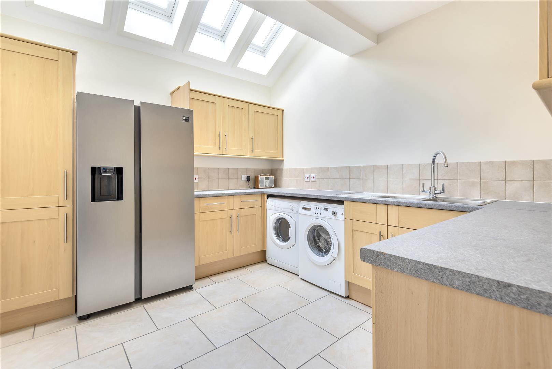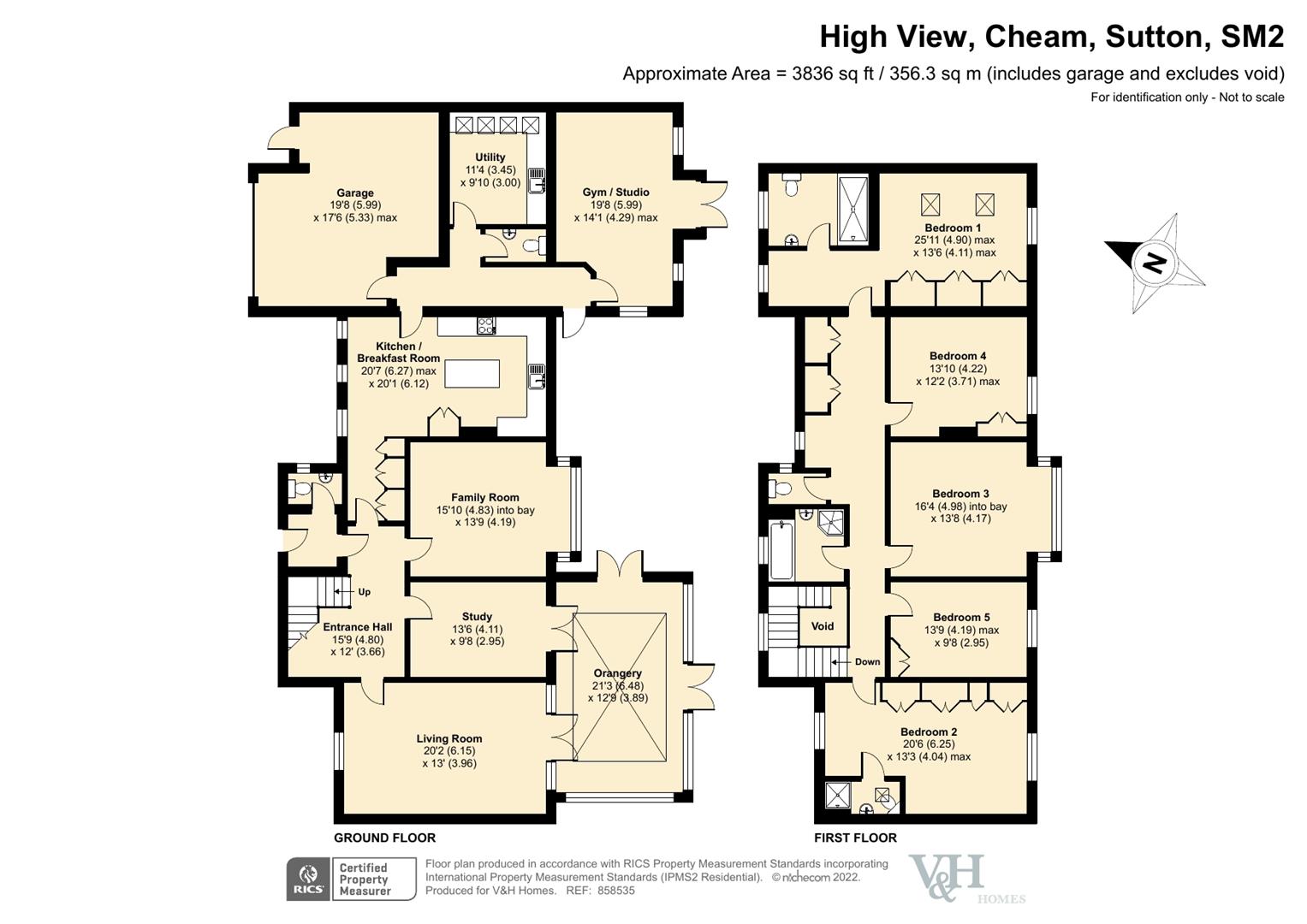HIGH VIEW, CHEAM
- Sold
5
3
5
A substantial and very attractive EXECUTIVE FAMILY HOME offering in excess of 3,800 SQ. FT of bright accommodation. This spacious property provides five double bedrooms, five reception rooms and a south facing 1/3 ACRE (approx.) GARDEN. Located within the highly sought after SOUTH side of Cheam village.
The ground floor of this beautifully presented family home offers spacious and versatile living accommodation. There is a useful porch and welcoming entrance hallway with cloakroom, off of which is a bright formal living room, a study, and a family room with charming bay window. There is a lovely orangery with views of the mature garden. The kitchen / breakfast room sits centrally in the house and offers high quality units, work surfaces and built in appliances. The kitchen also provides a central island and ample space for a table and chairs. From the kitchen, the left wing of the house offers the potential for a self contained annex and currently provides a gym / studio, a large utility room (which could be used as a kitchen) and a WC.
A turning staircase leads to the spacious first floor landing and five bright double bedrooms including the master suite with a modern en-suite shower room, bedroom two with en-suite shower room, a three piece family bathroom and a separate WC.
The outstanding and expansive rear garden is approximately 1/3 of an acre, mature and beautifully manicured. The garden is mainly laid to lawn, surrounded by high trees and hedging and offers a number of patioed seating areas. To the front, the carriage driveway offers parking for several vehicles and leads to an integral garage with ample room for a car in addition to bike / storage space.
High View is a sought after tree lined road with a range of impressive detached homes. Nearby Cheam village offers an excellent selection of independent shops, restaurants and cafes. Cheam station provides trains to London Bridge and Victoria in approximately 30 minutes.
The ground floor of this beautifully presented family home offers spacious and versatile living accommodation. There is a useful porch and welcoming entrance hallway with cloakroom, off of which is a bright formal living room, a study, and a family room with charming bay window. There is a lovely orangery with views of the mature garden. The kitchen / breakfast room sits centrally in the house and offers high quality units, work surfaces and built in appliances. The kitchen also provides a central island and ample space for a table and chairs. From the kitchen, the left wing of the house offers the potential for a self contained annex and currently provides a gym / studio, a large utility room (which could be used as a kitchen) and a WC.
A turning staircase leads to the spacious first floor landing and five bright double bedrooms including the master suite with a modern en-suite shower room, bedroom two with en-suite shower room, a three piece family bathroom and a separate WC.
The outstanding and expansive rear garden is approximately 1/3 of an acre, mature and beautifully manicured. The garden is mainly laid to lawn, surrounded by high trees and hedging and offers a number of patioed seating areas. To the front, the carriage driveway offers parking for several vehicles and leads to an integral garage with ample room for a car in addition to bike / storage space.
High View is a sought after tree lined road with a range of impressive detached homes. Nearby Cheam village offers an excellent selection of independent shops, restaurants and cafes. Cheam station provides trains to London Bridge and Victoria in approximately 30 minutes.
- Executive Family Home
- Five Double Bedrooms
- Three Bathrooms
- Five Reception Rooms
- 1/3 Acre South Facing Garden
- Over 3,800 Sq. Ft
- Spacious Garage
- Carriage Driveway
- Potential for Self Contained Annex
- South Cheam

