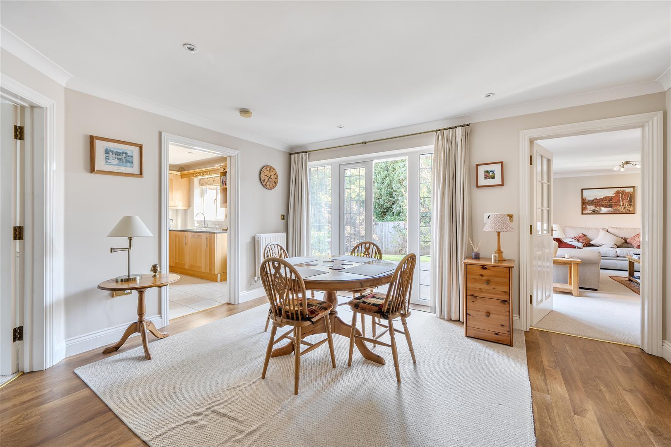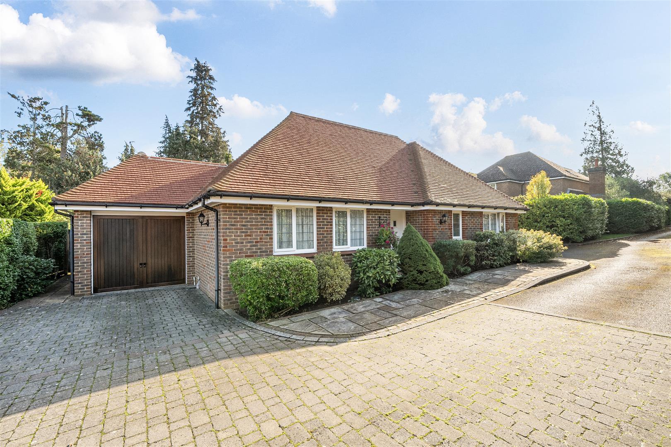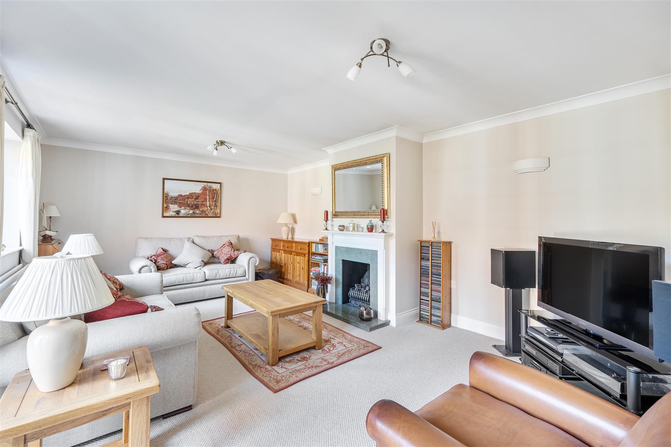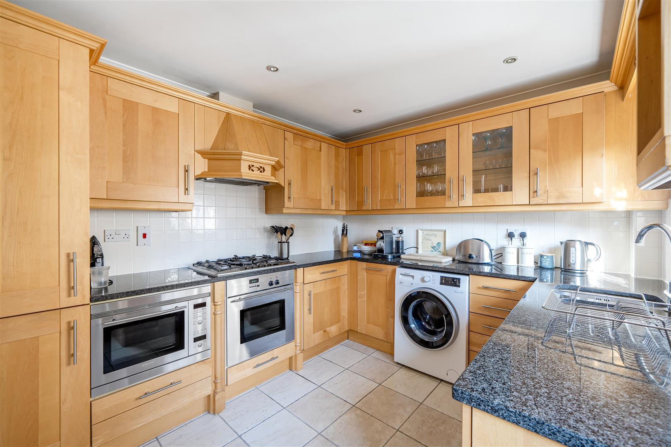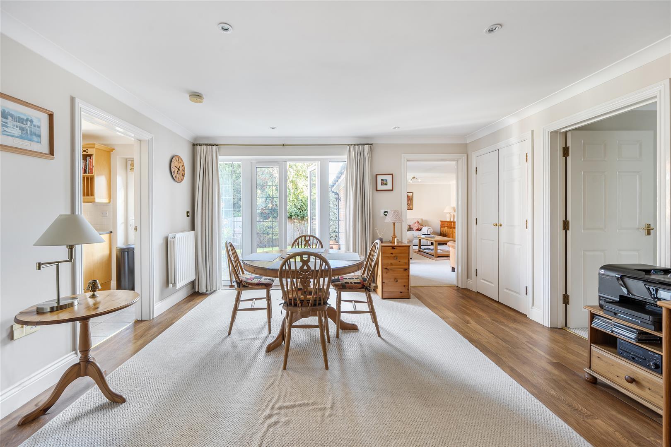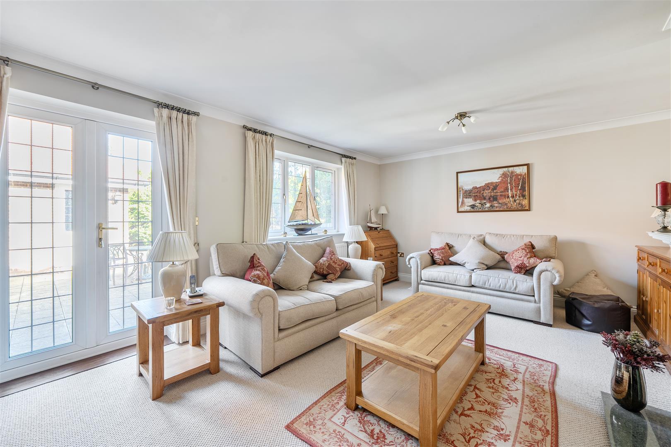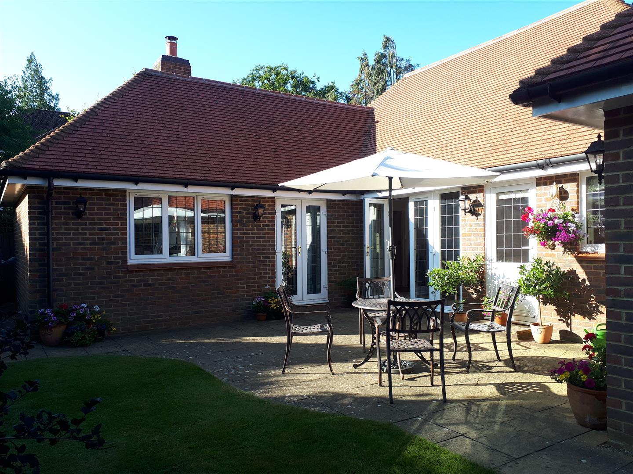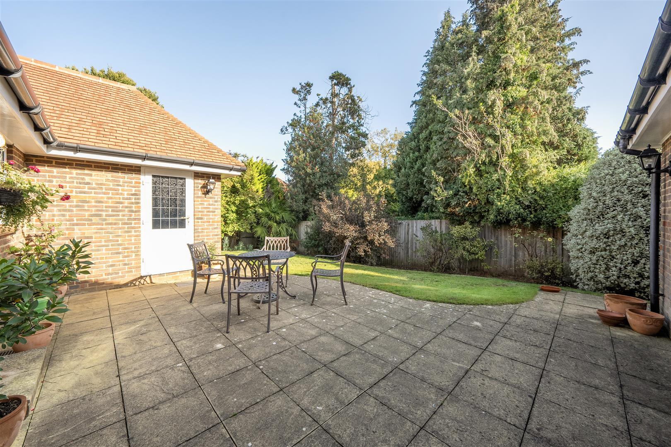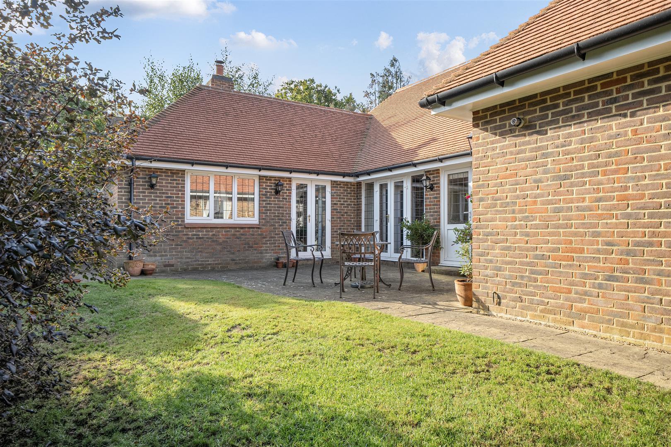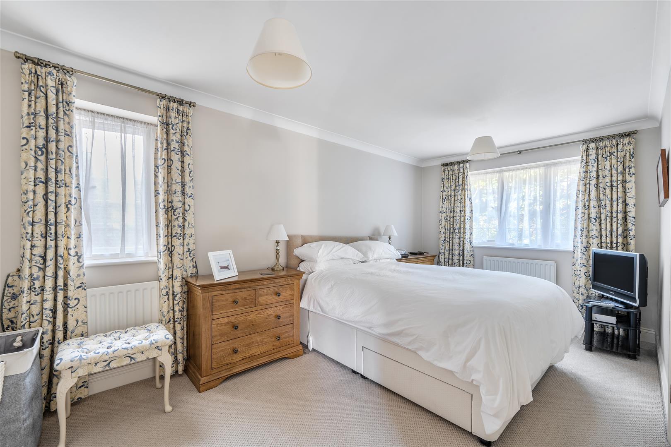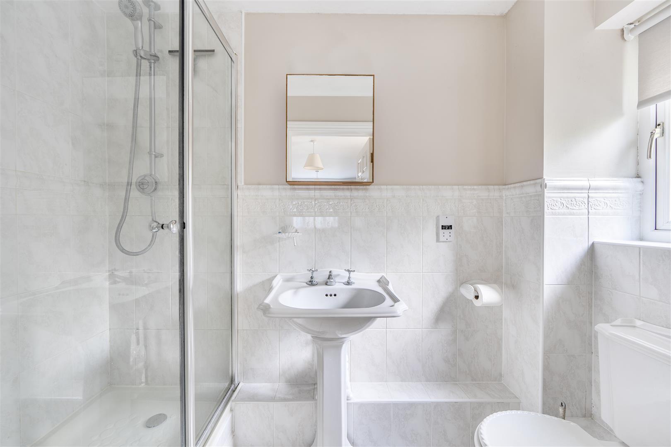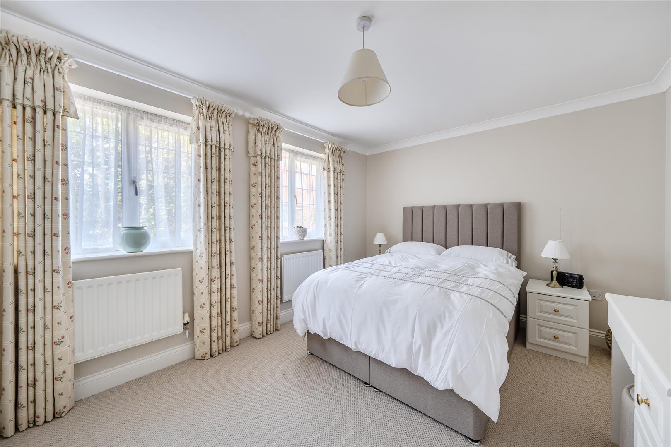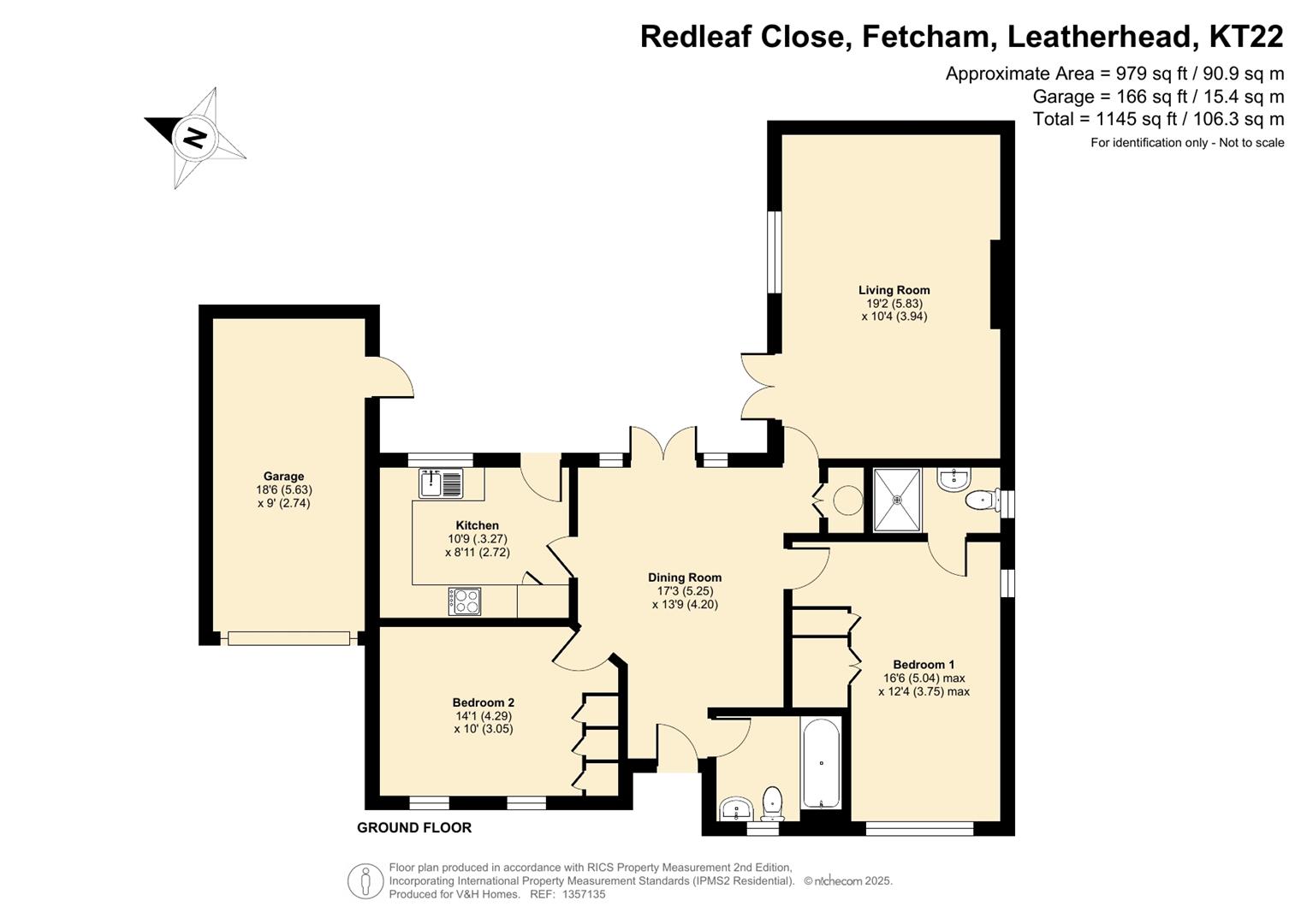REDLEAF CLOSE, FETCHAM
- For Sale
£835,000
- Guide Price
2
2
2
V&H Homes are delighted to present this well-designed detached bungalow, located within a private cul-de-sac of just four detached properties in the highly sought-after setting of Fetcham. Offering generous room proportions, a secluded garden and scope for future extension, this home is ideal for those seeking both comfort and potential.
The property has been cleverly planned with no wasted corridor space. Instead, the dining hall serves as a central hub, providing ease of movement to all rooms and creating a sense of open flow. The lounge is bright and welcoming, while the adjoining dining hall and kitchen enjoy abundant morning sunlight, making them uplifting spaces to start the day.
There are two double bedrooms, the principal benefitting from an en-suite shower room, alongside a well-appointed family bathroom. All rooms are generously sized, with large windows bringing in natural light and enhancing the feeling of space.
Externally, the property enjoys a secluded rear garden in a verdant setting, perfect for outdoor relaxation or entertaining. To the front there is a driveway providing off-street parking and access to the garage.
The bungalow also offers exciting scope for future expansion. The loft space has been constructed with floor-quality ceiling joists and service points in place, making a future conversion straightforward, subject to the usual consents. With space for a double bedroom and en-suite, this would significantly enhance the home’s versatility and value, as demonstrated by neighbouring properties that have already extended into the roof.
This delightful bungalow represents a rare opportunity to secure a well-proportioned home in a tranquil private setting, with the added benefit of scope for future enhancement. Viewing is highly recommended to appreciate the generous layout, secluded garden and unique position of this property.
The property has been cleverly planned with no wasted corridor space. Instead, the dining hall serves as a central hub, providing ease of movement to all rooms and creating a sense of open flow. The lounge is bright and welcoming, while the adjoining dining hall and kitchen enjoy abundant morning sunlight, making them uplifting spaces to start the day.
There are two double bedrooms, the principal benefitting from an en-suite shower room, alongside a well-appointed family bathroom. All rooms are generously sized, with large windows bringing in natural light and enhancing the feeling of space.
Externally, the property enjoys a secluded rear garden in a verdant setting, perfect for outdoor relaxation or entertaining. To the front there is a driveway providing off-street parking and access to the garage.
The bungalow also offers exciting scope for future expansion. The loft space has been constructed with floor-quality ceiling joists and service points in place, making a future conversion straightforward, subject to the usual consents. With space for a double bedroom and en-suite, this would significantly enhance the home’s versatility and value, as demonstrated by neighbouring properties that have already extended into the roof.
This delightful bungalow represents a rare opportunity to secure a well-proportioned home in a tranquil private setting, with the added benefit of scope for future enhancement. Viewing is highly recommended to appreciate the generous layout, secluded garden and unique position of this property.
- Detached Bungalow
- Located in Private Cul-de-Sac
- Two Double Bedrooms
- Ensuite Shower Room
- Potential for Loft Conversion
- Well Maintained & Secluded Garden
- Fully Fitted Kitchen
- Air Source Heat Pump
- Separate Garage
- High EPC Rating: C
- Council Tax Band E

