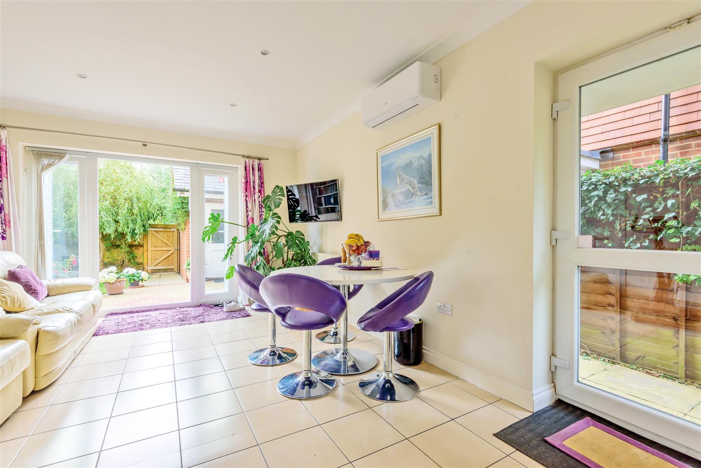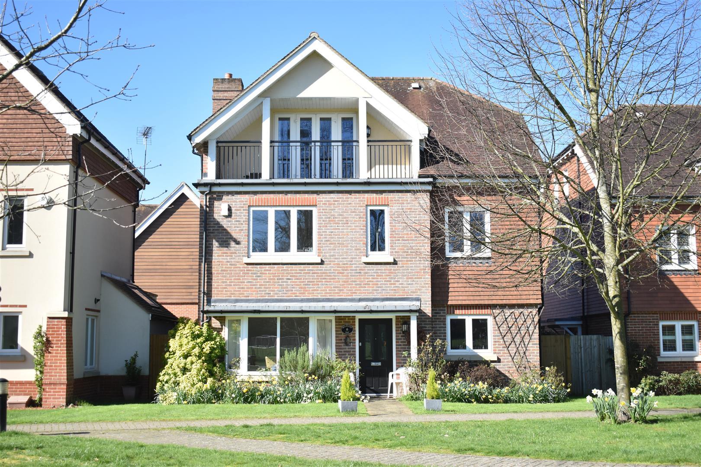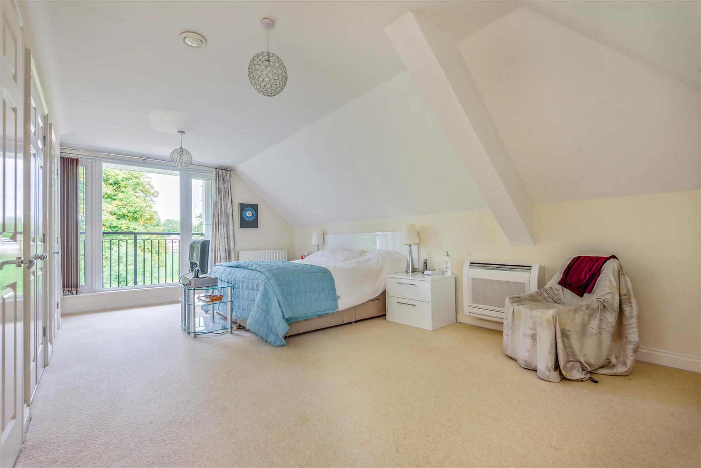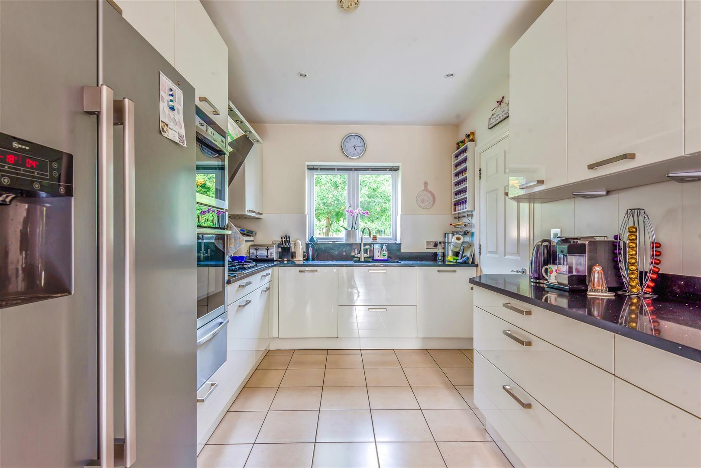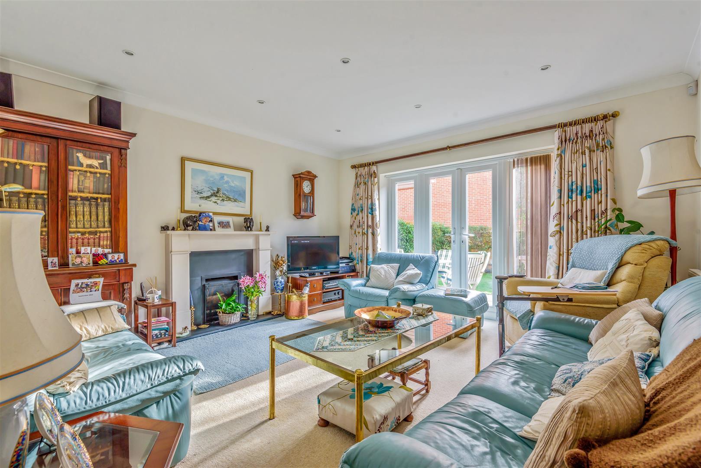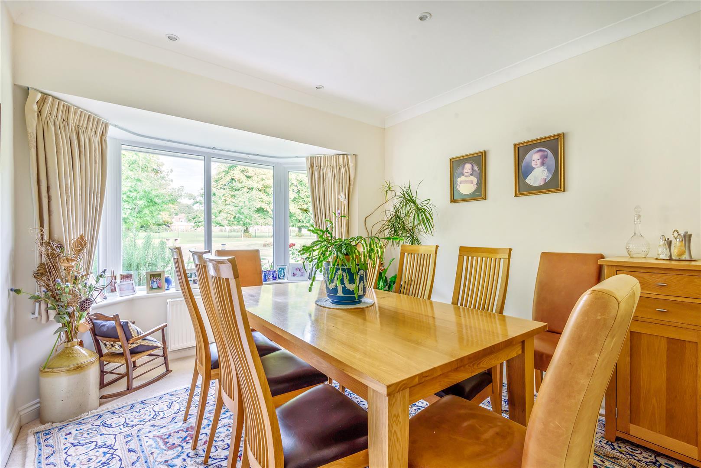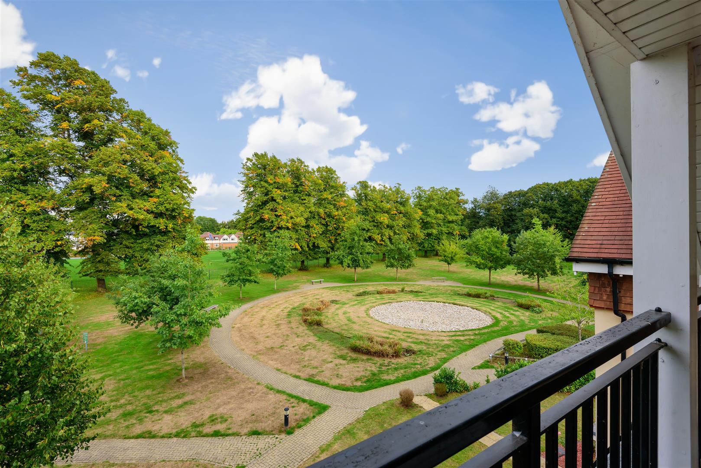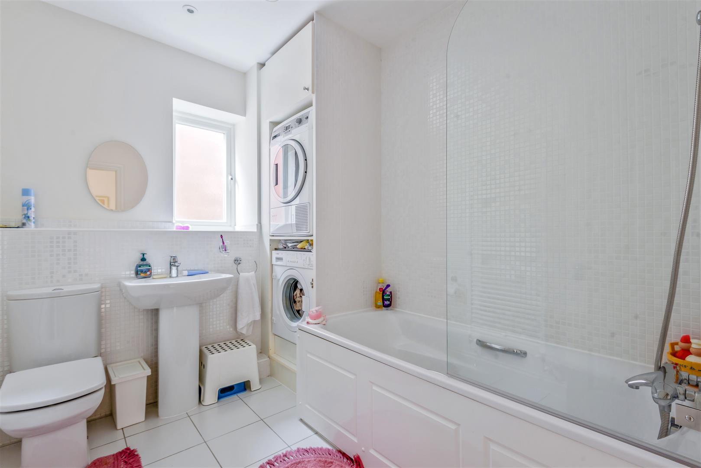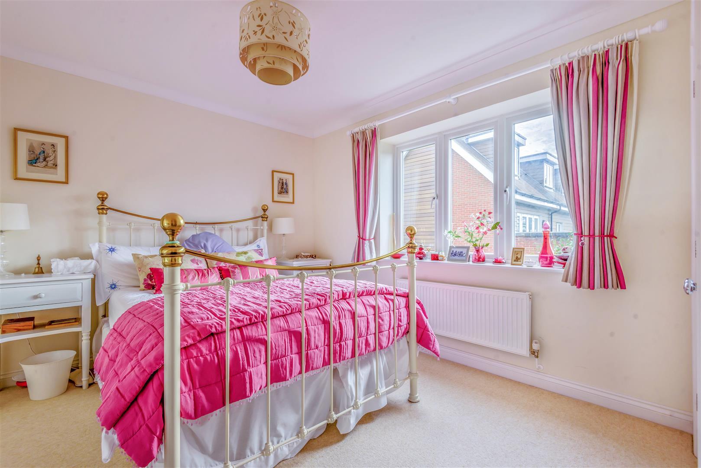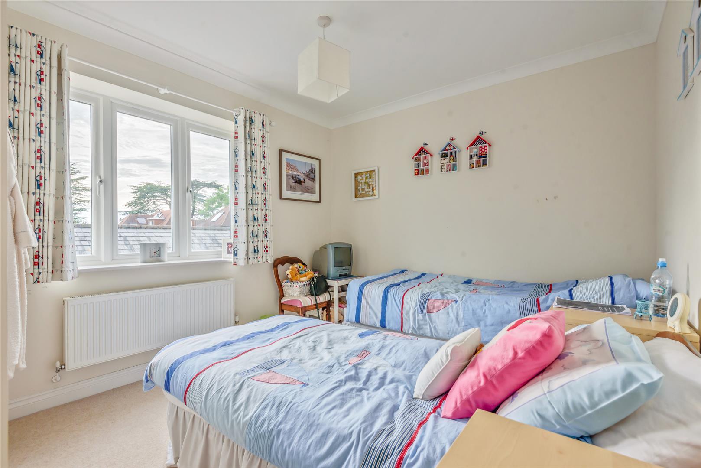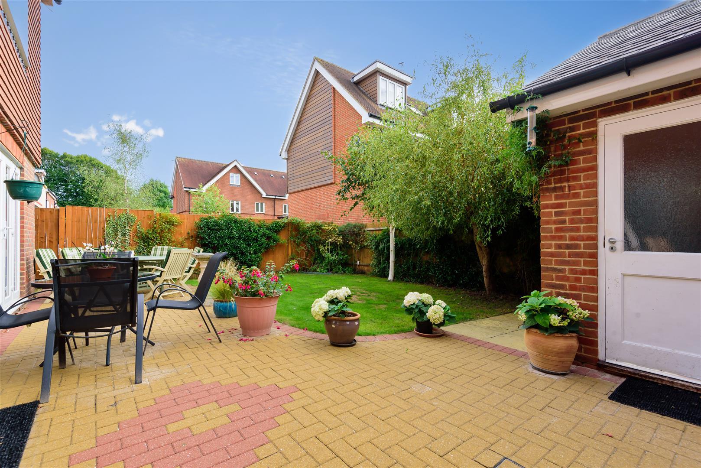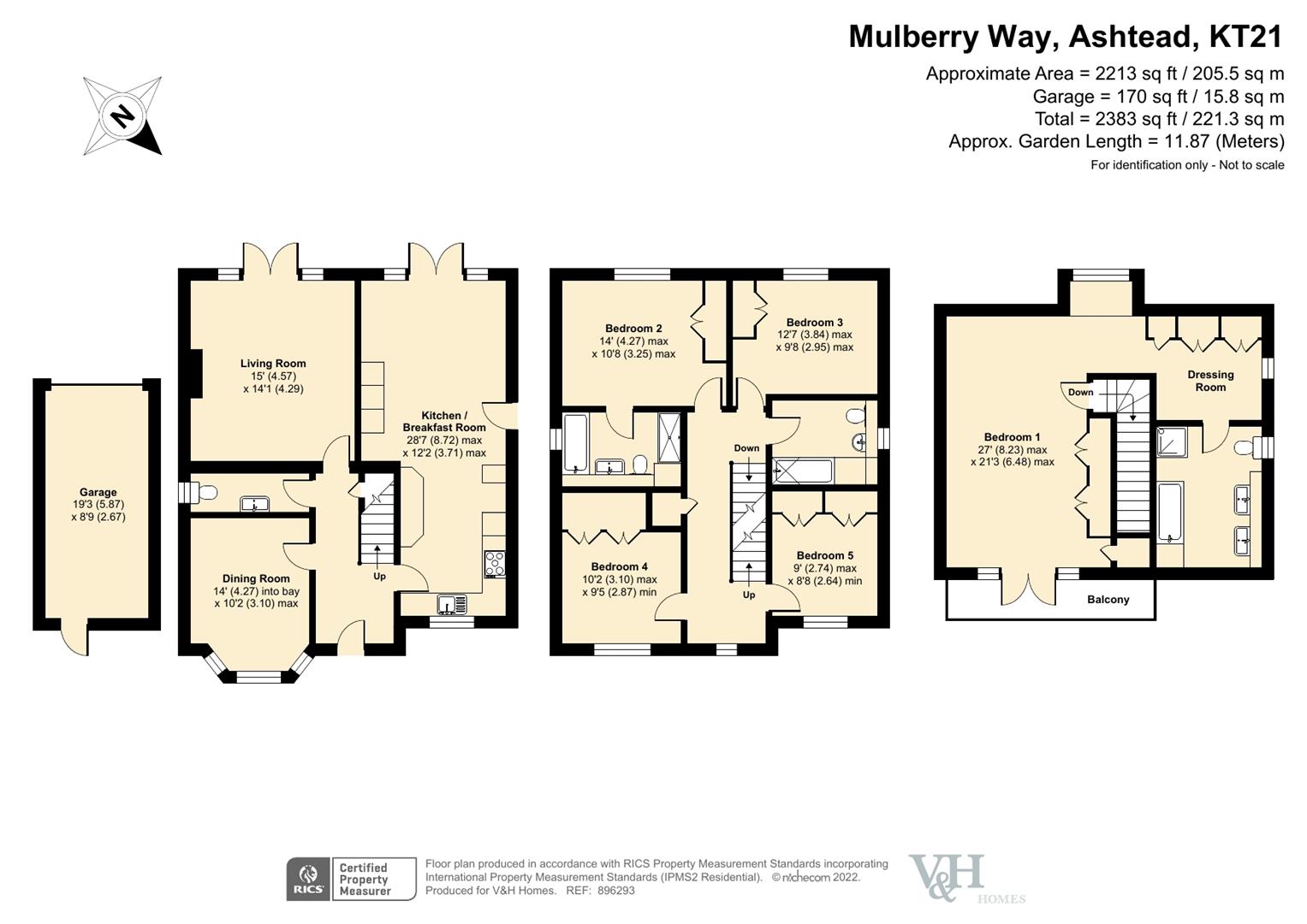MULBERRY WAY, ASHTEAD
- Sold
£950,000
- Offers In Excess Of
5
3
3
VENDOR SUITED - A very attractive and substantial FIVE DOUBLE BEDROOM detached house with a fantastic TOP FLOOR MASTER SUITE complete with BALCONY overlooking the park and the cricket green and situated close to the High Street in Ashtead.
The property has been owned since 2012 and has been well cared for by the present owners who have upgraded the original kitchen/breakfast room to high gloss white units, integrated double oven with warming drawer, dishwasher and built in water softener. The ground floor has a formal dining room overlooking the green and a rear facing lounge with open fire overlooking the garden.
The first floor accommodation includes a guest bedroom with ensuite plus three further double bedrooms and a family bathroom which has space and plumbing for a washing machine and a tumble dryer.
The whole of the top floor provides the master bedroom complete with a range of fitted wardrobes, dressing area and spacious bath/shower room and has a private balcony with far reaching views.
Other features include air-conditioning units to the kitchen and master bedroom plus solar panels providing summer energy savings and an air vac system for clean air flow.
The rear garden has two side access gates and a rear gate leading to the allocated parking space in front of the garage. The garden is fence enclosed and private, with a wide patio, small area of lawn and planted flower borders. The single garage has a personal door from the garden and has power, light and eaves storage space.
Mulberry Way is a very popular development built by Bewley Homes and is situated close to Ashtead Village and sought after schools including St Andrews.
The property has been owned since 2012 and has been well cared for by the present owners who have upgraded the original kitchen/breakfast room to high gloss white units, integrated double oven with warming drawer, dishwasher and built in water softener. The ground floor has a formal dining room overlooking the green and a rear facing lounge with open fire overlooking the garden.
The first floor accommodation includes a guest bedroom with ensuite plus three further double bedrooms and a family bathroom which has space and plumbing for a washing machine and a tumble dryer.
The whole of the top floor provides the master bedroom complete with a range of fitted wardrobes, dressing area and spacious bath/shower room and has a private balcony with far reaching views.
Other features include air-conditioning units to the kitchen and master bedroom plus solar panels providing summer energy savings and an air vac system for clean air flow.
The rear garden has two side access gates and a rear gate leading to the allocated parking space in front of the garage. The garden is fence enclosed and private, with a wide patio, small area of lawn and planted flower borders. The single garage has a personal door from the garden and has power, light and eaves storage space.
Mulberry Way is a very popular development built by Bewley Homes and is situated close to Ashtead Village and sought after schools including St Andrews.
- Five Double Bedrooms
- Detached Property
- Three Bathrooms
- Spacious Modern Kitchen/Diner
- Top Floor Master Suite
- South Westerly Facing Rear Garden
- Garage
- Private Rear Garden
- Views Over Parkland Grounds
- EPC Rating C
- Council Tax Band G

