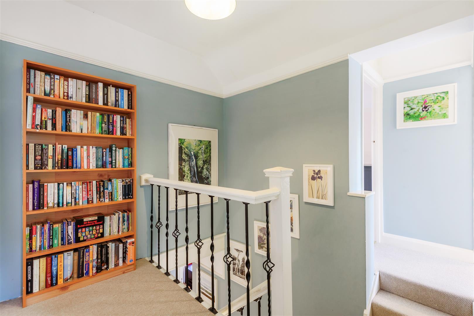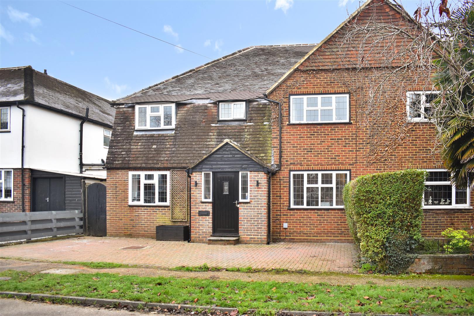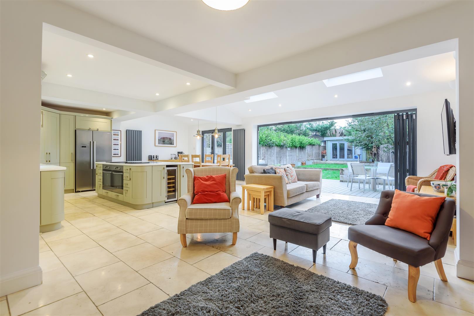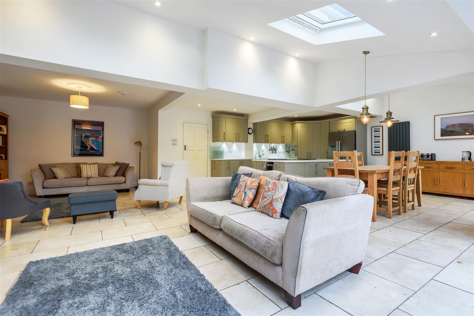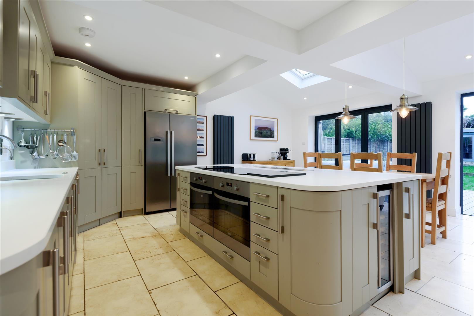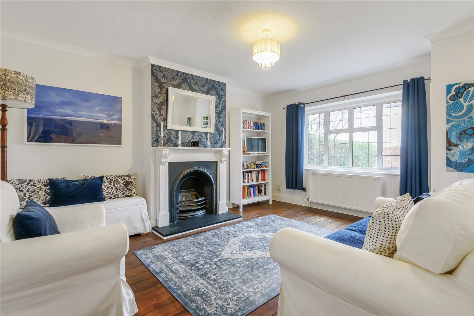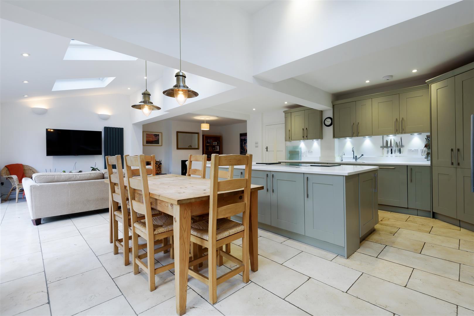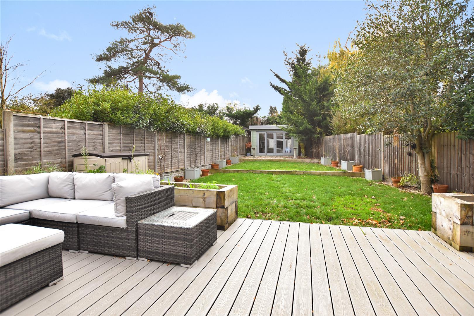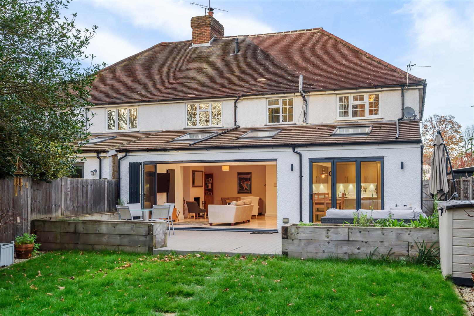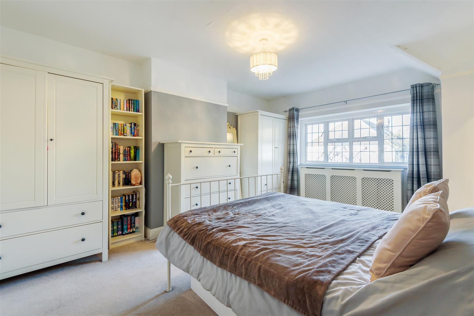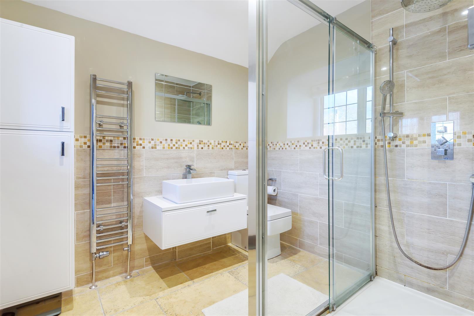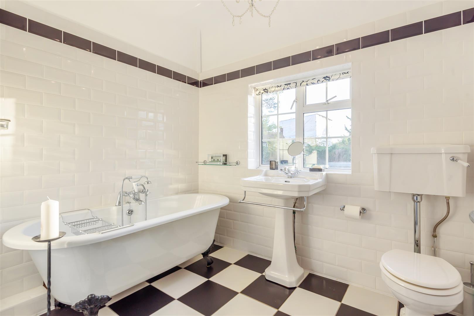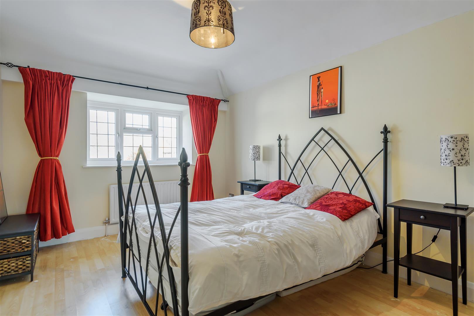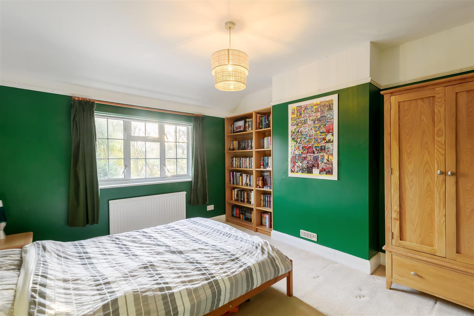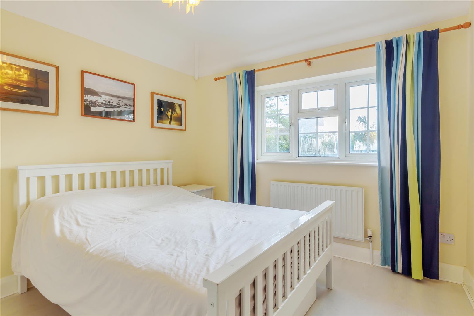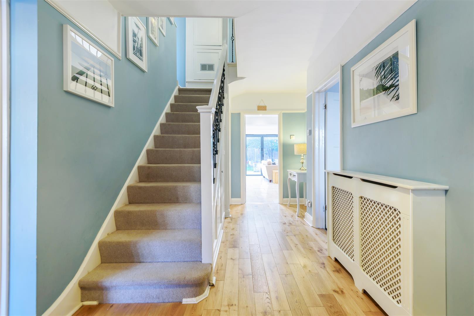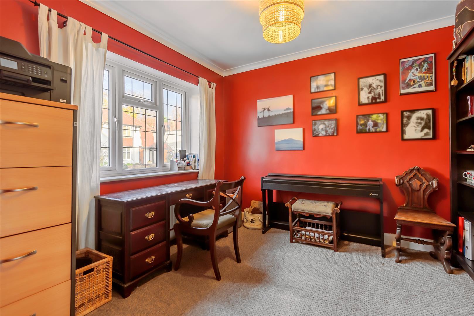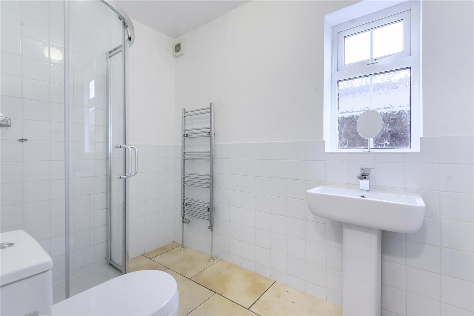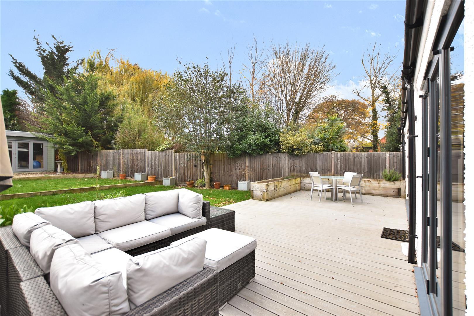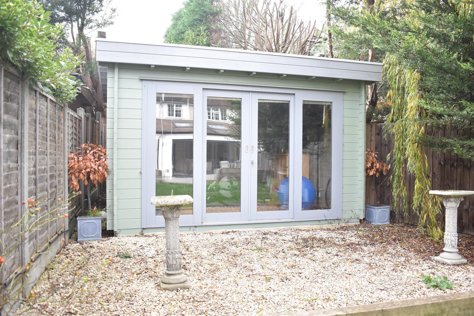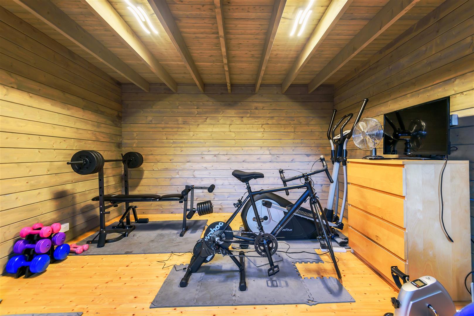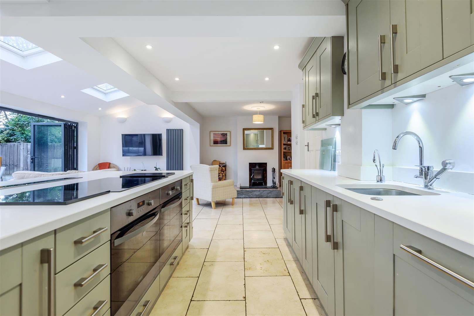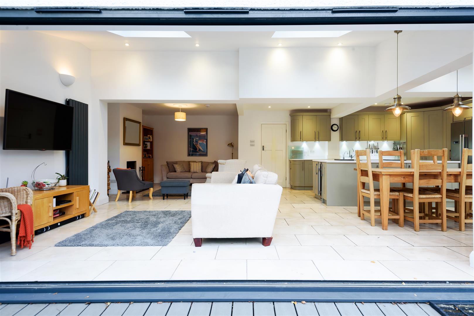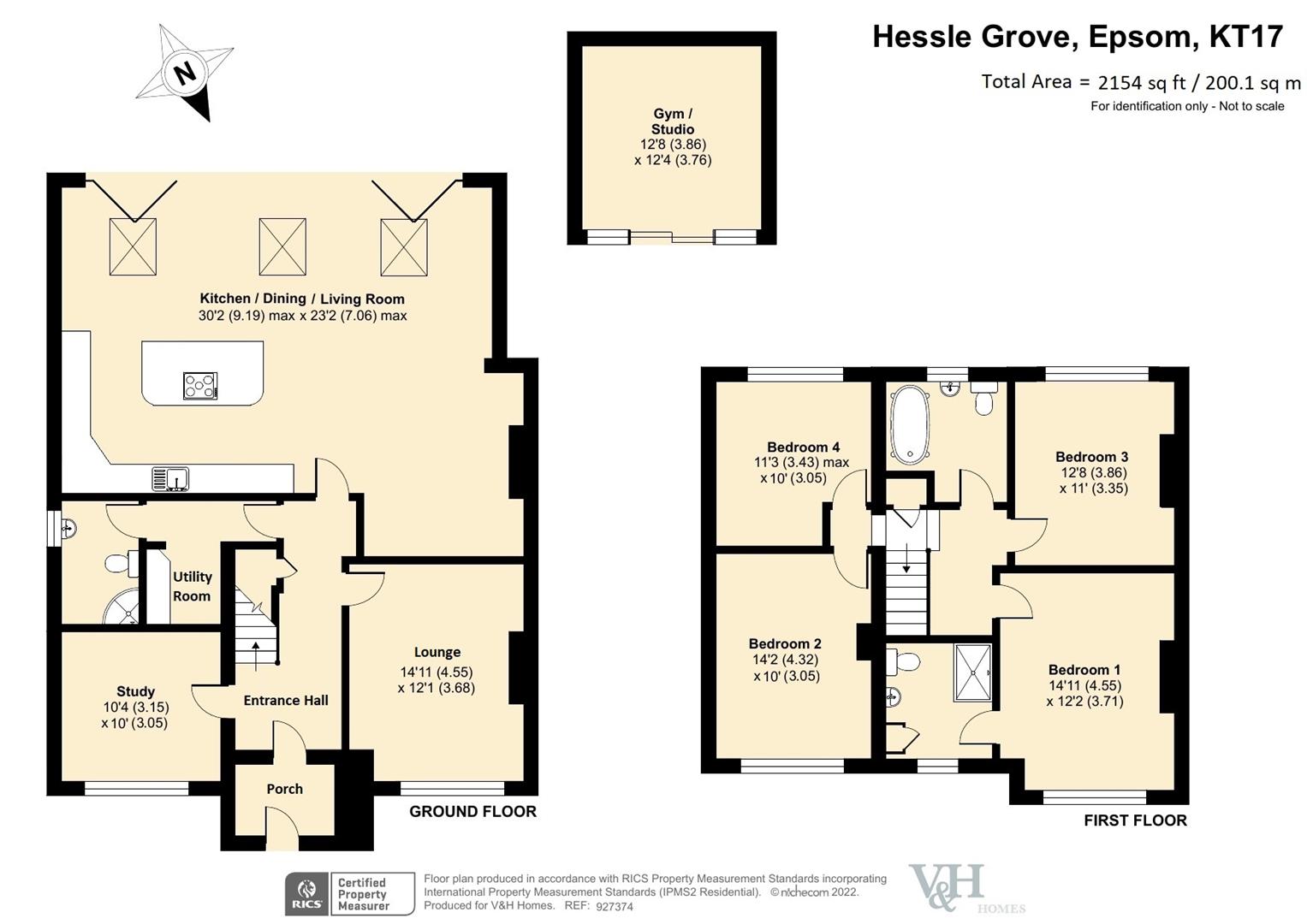HESSLE GROVE, EPSOM
- Sold
£975,000
- Guide Price
4
3
3
A SUBSTANTIAL extended and RENOVATED semi-detached family home offering 2,150 SQ. FT. of contemporary accommodation including FOUR DOUBLE BEDROOMS and three bathrooms. Located in a highly sought after PRIVATE ROAD near to Glyn, Rosebery and Wallace Fields SCHOOLS. The house is also just 0.5 miles from Ewell West STATION and within walking distance of both Ewell Village and Epsom Town Centre.
This spacious home is entered via a useful front porch that leads to the large entrance hall. From the hall is the outstanding 30'2 x 23'2 open plan kitchen / dining / living room with skylights and bifold doors across the rear of the property. The contemporary kitchen boasts ample unit space, a central island and a larder. The room also provides a dining area, a TV area and an additional reception area with wood burning stove. The ground floor also benefits from a formal lounge with a fireplace, a study, a utility room and a shower room with WC.
From the hallway, stairs lead to a large landing and four bright and well proportioned double bedrooms. The master bedroom benefits from a contemporary ensuite shower room and there is also a large modern family bathroom with characterful roll top bath.
To the front, the property offers driveway parking for two to three vehicles. The south facing rear garden provides sun throughout the day and is well secluded by high mature boarders and fencing. The garden offers a large decking with multiple seating areas, a lawn and a gym with power and light.
The house has been renovated and extended to a high specification by the current owners and also benefits from a high Energy Performance Rating (C).
Please note that this property belongs to the family of a member of V&H Homes staff.
Photos, floorplan and description are representative. The property should be inspected by all potential buyers.
This spacious home is entered via a useful front porch that leads to the large entrance hall. From the hall is the outstanding 30'2 x 23'2 open plan kitchen / dining / living room with skylights and bifold doors across the rear of the property. The contemporary kitchen boasts ample unit space, a central island and a larder. The room also provides a dining area, a TV area and an additional reception area with wood burning stove. The ground floor also benefits from a formal lounge with a fireplace, a study, a utility room and a shower room with WC.
From the hallway, stairs lead to a large landing and four bright and well proportioned double bedrooms. The master bedroom benefits from a contemporary ensuite shower room and there is also a large modern family bathroom with characterful roll top bath.
To the front, the property offers driveway parking for two to three vehicles. The south facing rear garden provides sun throughout the day and is well secluded by high mature boarders and fencing. The garden offers a large decking with multiple seating areas, a lawn and a gym with power and light.
The house has been renovated and extended to a high specification by the current owners and also benefits from a high Energy Performance Rating (C).
Please note that this property belongs to the family of a member of V&H Homes staff.
Photos, floorplan and description are representative. The property should be inspected by all potential buyers.
- Renovated & Extended Semi-Detached House
- Four Double Bedrooms
- Three Bathrooms
- 30'2 x 23'2 Kitchen / Dining / Family Room
- Formal Lounge & Study
- Utility Room & Gym
- South Facing Garden
- Near Outstanding Local Schools
- 0.5 Miles From Ewell West Station
- High Energy Performance Rating: C
- Council Tax Band F

