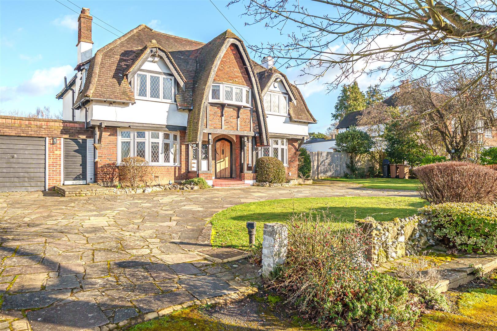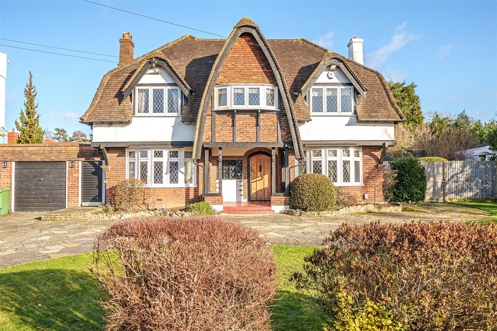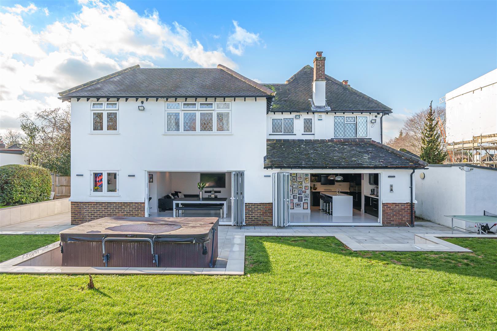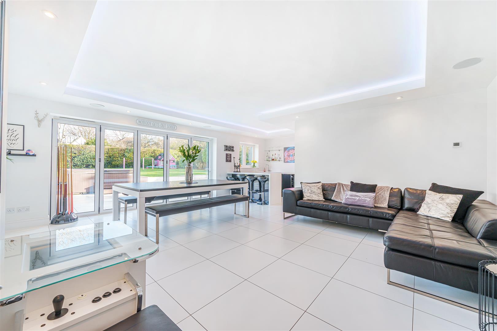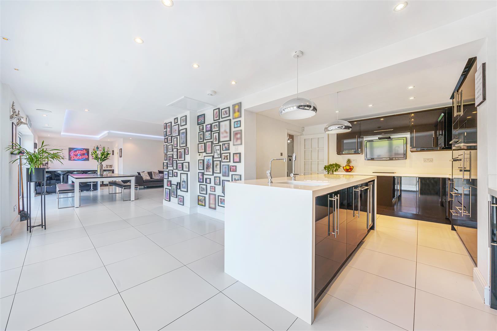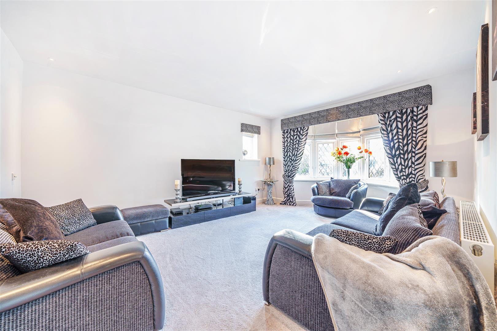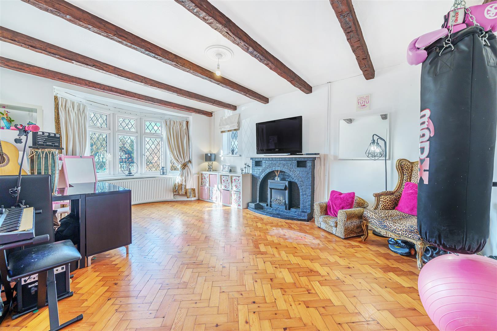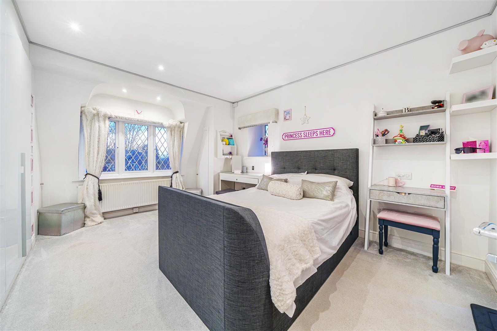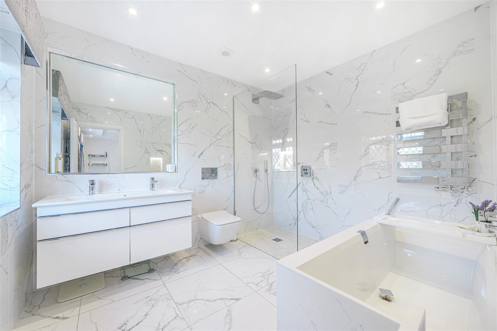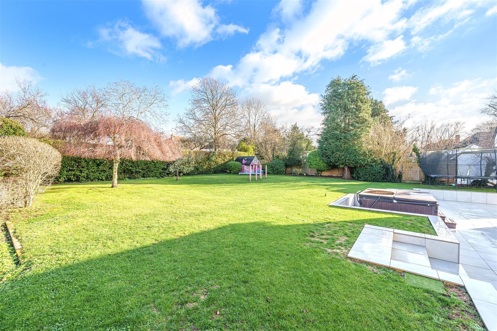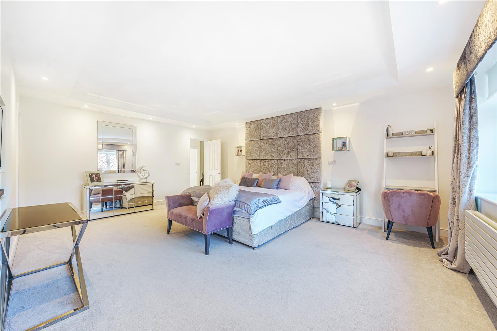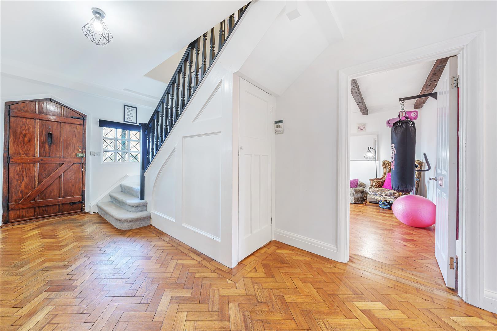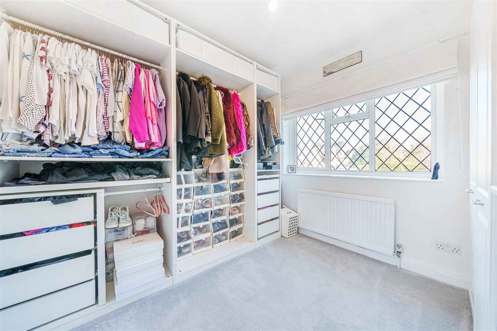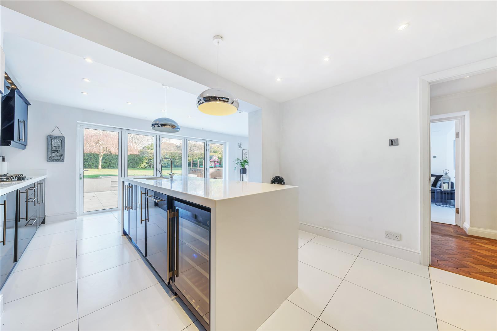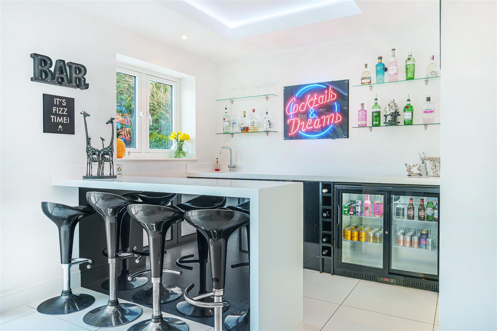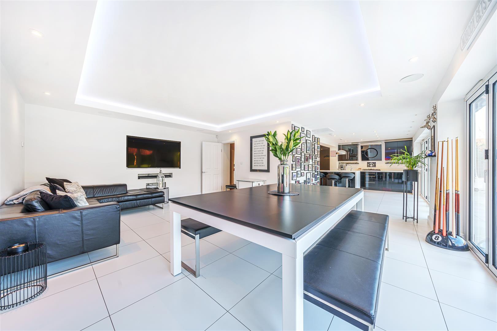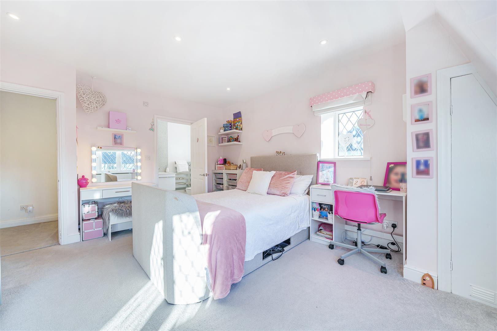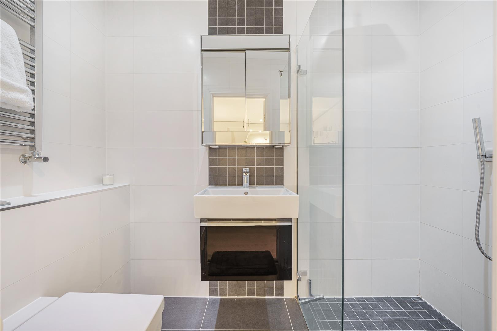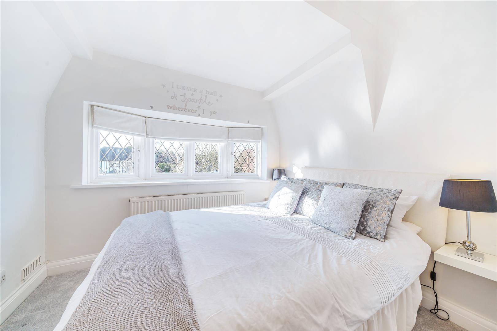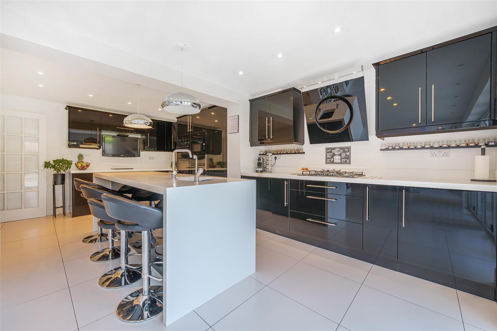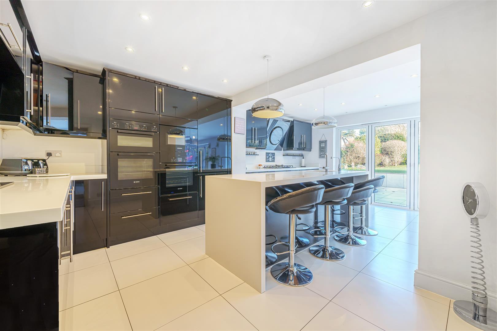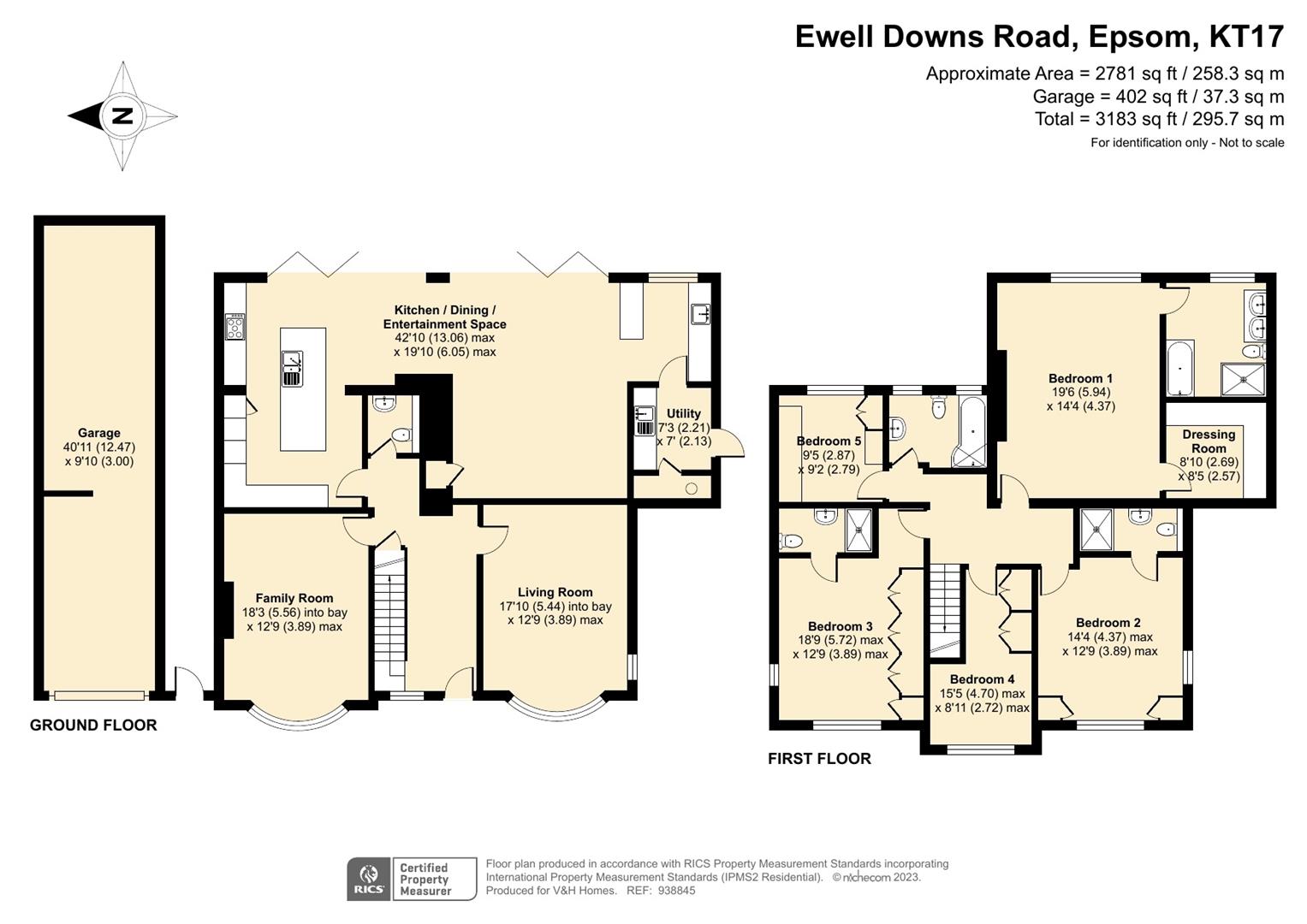EWELL DOWNS ROAD, EPSOM
- Sold
£1,650,000
5
4
3
This beautifully appointed five double bedroom detached family home has been REMODELLED and extended to a HIGH SPECIFICATION. Located on a THIRD OF AN ACRE plot, on one of Epsom's most sought-after prestigious PRIVATE roads, this attractive property offers 3183 SQ. FT of flexible living accommodation.
The ground floor of this substantial family home offers a spacious hallway leading through to a luxurious modern open plan kitchen/dining/entertainment area. The spacious kitchen is finished to an excellent specification equipped with an extensive range of beautifully appointed units, built in appliances, underfloor heating and a central island. This bright and airy room is ideal for entertaining, extends across the full width of the house and includes a bar area as well as bifold doors providing direct access into the rear garden.
In addition, the ground floor offers two further generous sized reception rooms each with an attractive large bay window with views overlooking the front garden. The ground floor is completed by a cloakroom and spacious utility room.
On the first floor the impressive accommodation continues with five generous bedrooms all benefitting from a wonderful outlook. The master bedroom offers a luxurious ensuite bathroom and a walk-in dressing room. There are also two further ensuite shower rooms and a family bathroom.
The expansive and secluded rear garden is mainly laid to lawn and is surrounded by mature trees and hedging. The garden also benefits from a beautiful tiled laid terrace, complete with hot tub, which connects the inside to the outside seamlessly.
Externally and to the front, this attractive and characterful home is approached via a carriage driveway which provides parking for multiple vehicles and leads to a large tandem garage.
This excellent family home is in the proximity to outstanding state and independent schools including Epsom College, Glyn, and Wallace Fields.
The ground floor of this substantial family home offers a spacious hallway leading through to a luxurious modern open plan kitchen/dining/entertainment area. The spacious kitchen is finished to an excellent specification equipped with an extensive range of beautifully appointed units, built in appliances, underfloor heating and a central island. This bright and airy room is ideal for entertaining, extends across the full width of the house and includes a bar area as well as bifold doors providing direct access into the rear garden.
In addition, the ground floor offers two further generous sized reception rooms each with an attractive large bay window with views overlooking the front garden. The ground floor is completed by a cloakroom and spacious utility room.
On the first floor the impressive accommodation continues with five generous bedrooms all benefitting from a wonderful outlook. The master bedroom offers a luxurious ensuite bathroom and a walk-in dressing room. There are also two further ensuite shower rooms and a family bathroom.
The expansive and secluded rear garden is mainly laid to lawn and is surrounded by mature trees and hedging. The garden also benefits from a beautiful tiled laid terrace, complete with hot tub, which connects the inside to the outside seamlessly.
Externally and to the front, this attractive and characterful home is approached via a carriage driveway which provides parking for multiple vehicles and leads to a large tandem garage.
This excellent family home is in the proximity to outstanding state and independent schools including Epsom College, Glyn, and Wallace Fields.
- 3,183 Sq. Ft. Detached Home
- Gated Private Road
- Five Bedrooms
- Stunning Open Plan Kitchen/Dining/Family Room
- High Specification Finish
- Four Bathrooms
- Expansive & Mature Garden
- Carriage Driveway
- Double Garage
- Highly Sought After Location

