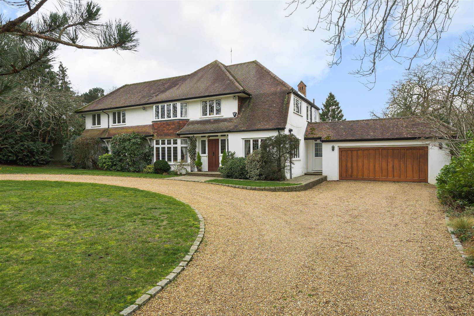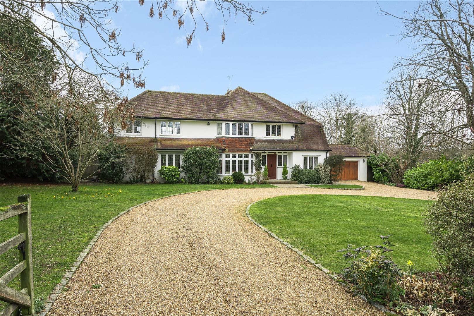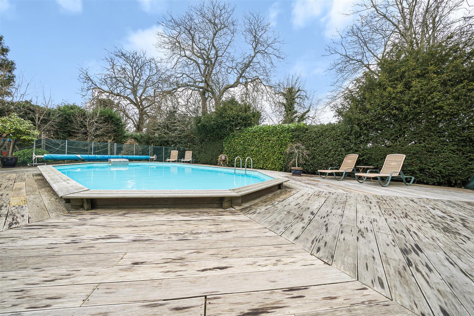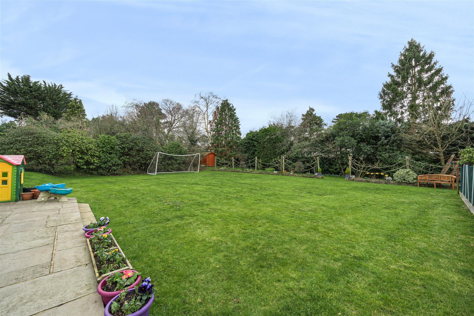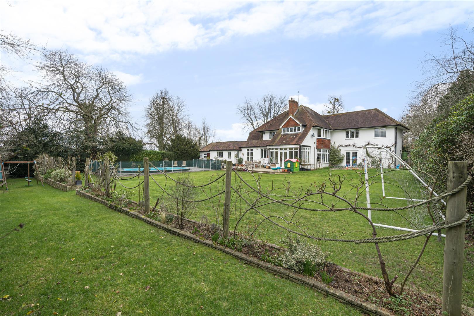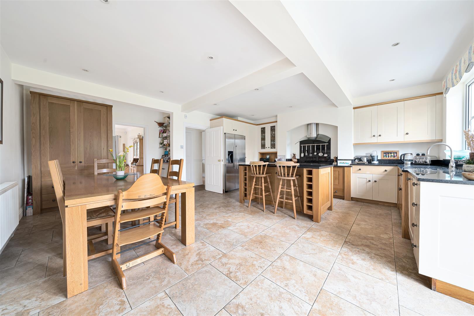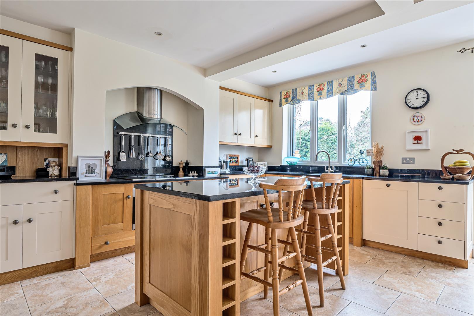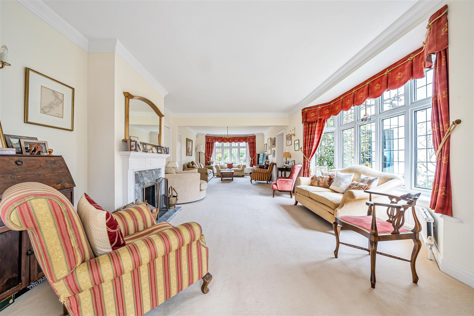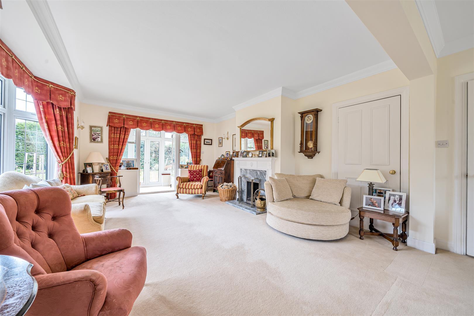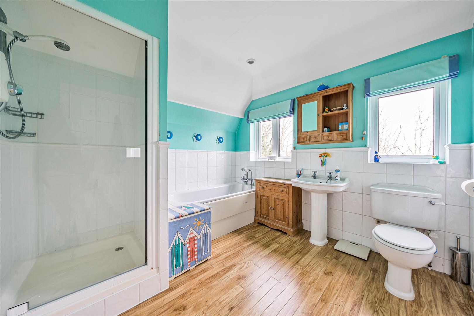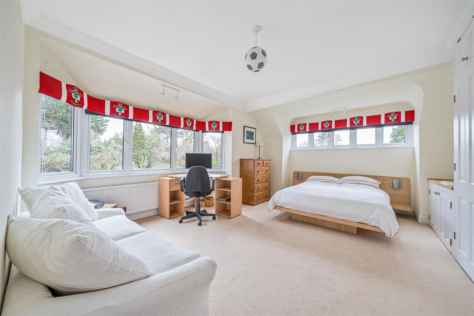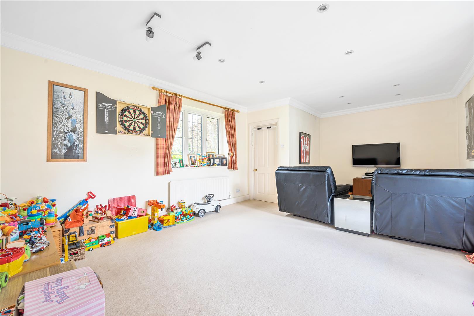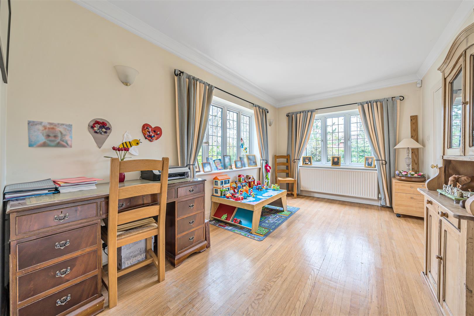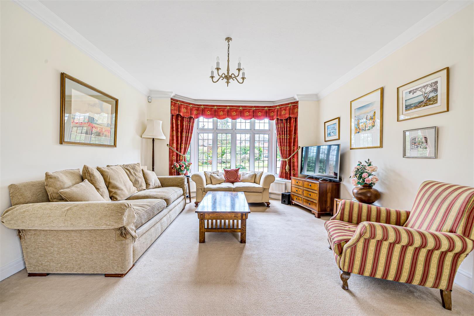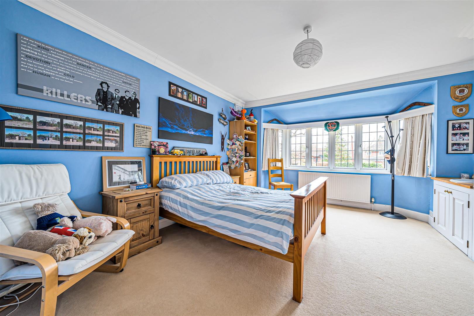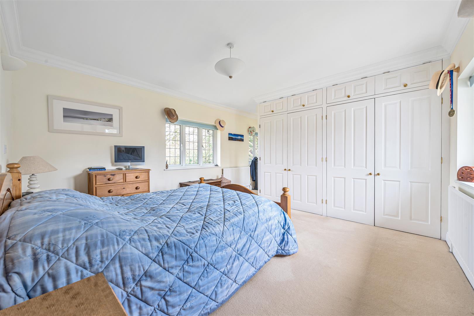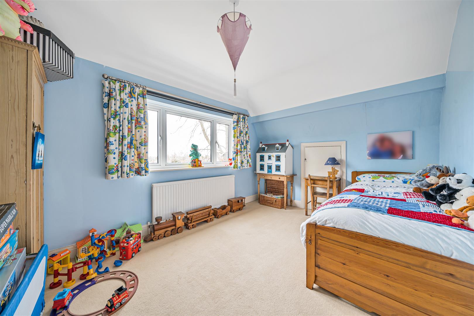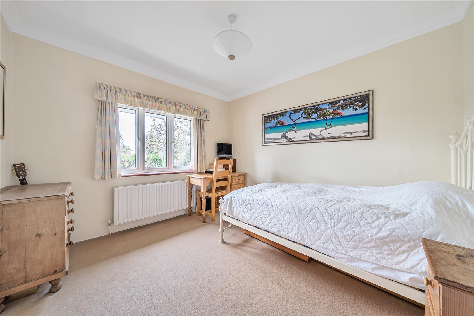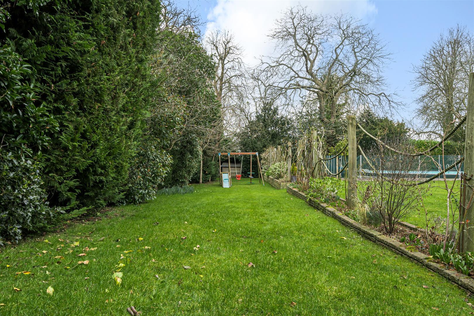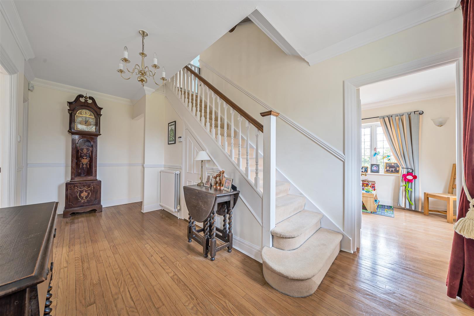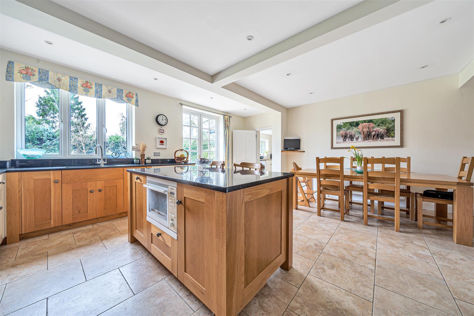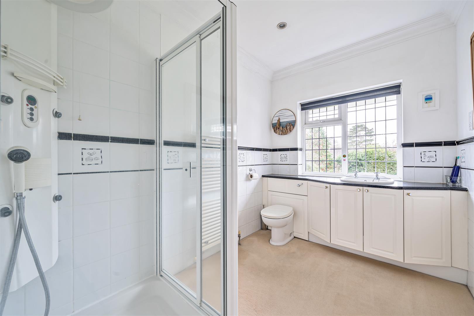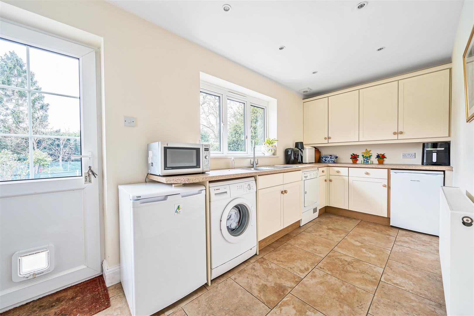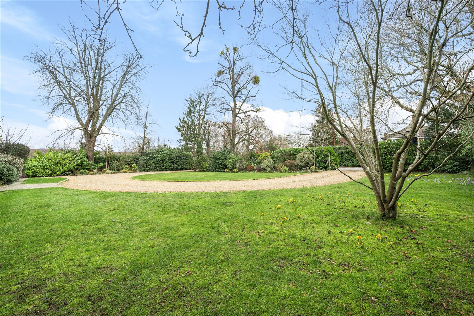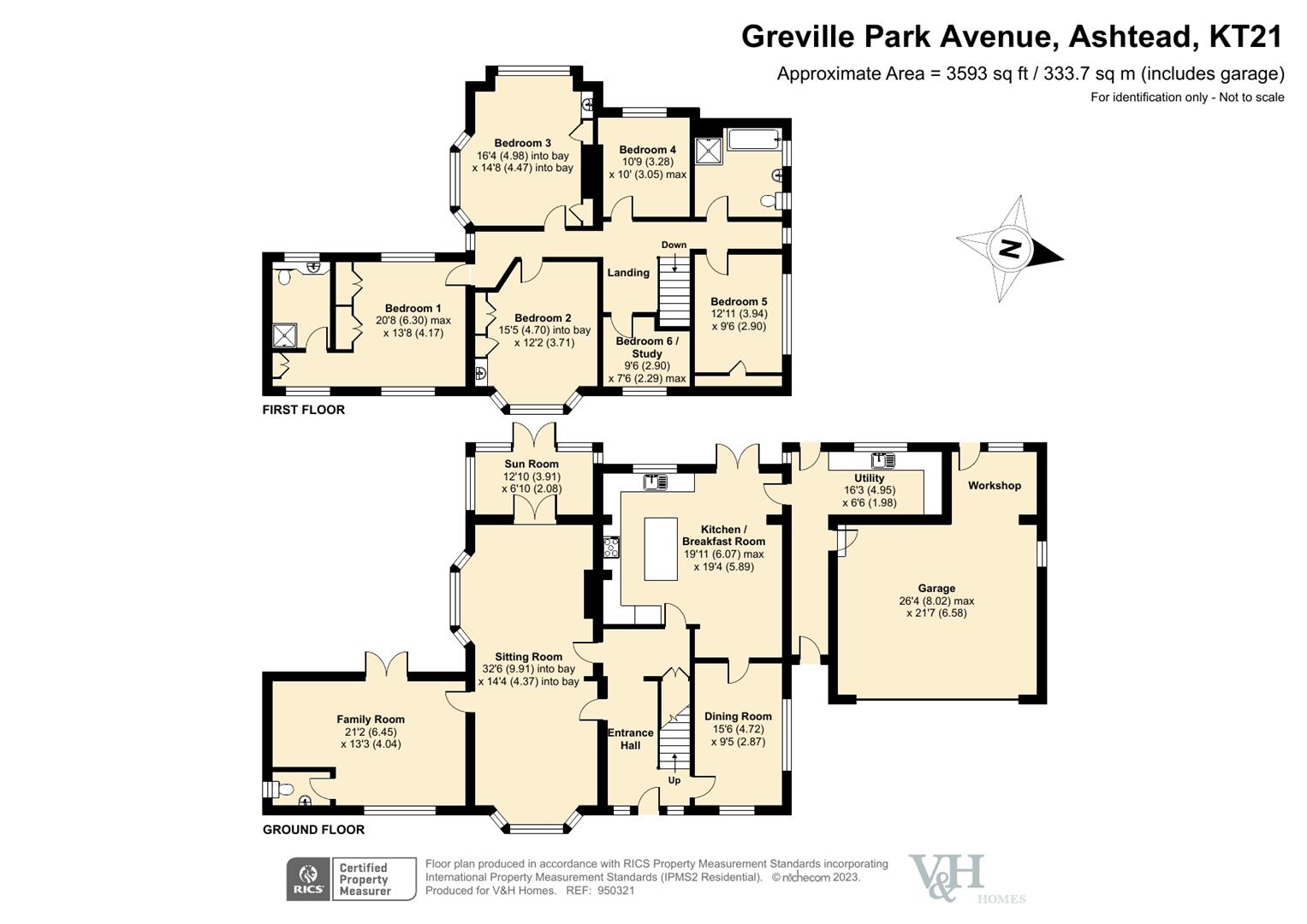GREVILLE PARK AVENUE, ASHTEAD
- Sold
5
2
4
This outstanding 1930’s detached family home is situated in one of Ashtead’s MOST PRESTIGIOUS residential no through roads and is within walking distance of Ashtead STATION. The property sits on a 1/2 ACRE PLOT and boasts a secluded south westerly facing garden, five double bedrooms plus a first floor study.
The house is set centrally within its plot and is approached by a large secluded lawn and a carriage driveway leading to a double garage with electric charging point and a workshop.
The ground floor of this beautifully presented family home offers spacious and versatile living accommodation. A welcoming entrance hallway leads to the outstanding 32'6 triple aspect sitting room with sun room and French doors to the garden. The kitchen / breakfast room offers high specification units, work surfaces and built in appliances. The kitchen also provides a central island, ample space for a table and chairs, and French doors to the garden. Further features of the expansive ground floor include a large utility / boot room with front and rear access, a family / cinema room, a dining room off of the kitchen plus a cloakroom.
A staircase leads to the spacious first floor landing and five bright double bedrooms including the master suite with a en-suite shower room, a sixth bedroom / study and a spacious four-piece family bathroom.
The outstanding and expansive rear garden is mature and mainly laid to lawn, surrounded by high trees and hedging. The south west facing aspect captures the sun perfectly for the 1m depth pool which is surrounded by decking and enclosed with a fence. There is also a large patio area and raised patio beds.
The house is superb in its current form and provides the potential for further extensions (pilings are in place under the garage).
The house sits on one of Ashtead's most sought after roads, and is just 0.4 miles from Ashtead Station which provides trains to London Waterloo and Victoria in approximately 45 minutes.
The house is set centrally within its plot and is approached by a large secluded lawn and a carriage driveway leading to a double garage with electric charging point and a workshop.
The ground floor of this beautifully presented family home offers spacious and versatile living accommodation. A welcoming entrance hallway leads to the outstanding 32'6 triple aspect sitting room with sun room and French doors to the garden. The kitchen / breakfast room offers high specification units, work surfaces and built in appliances. The kitchen also provides a central island, ample space for a table and chairs, and French doors to the garden. Further features of the expansive ground floor include a large utility / boot room with front and rear access, a family / cinema room, a dining room off of the kitchen plus a cloakroom.
A staircase leads to the spacious first floor landing and five bright double bedrooms including the master suite with a en-suite shower room, a sixth bedroom / study and a spacious four-piece family bathroom.
The outstanding and expansive rear garden is mature and mainly laid to lawn, surrounded by high trees and hedging. The south west facing aspect captures the sun perfectly for the 1m depth pool which is surrounded by decking and enclosed with a fence. There is also a large patio area and raised patio beds.
The house is superb in its current form and provides the potential for further extensions (pilings are in place under the garage).
The house sits on one of Ashtead's most sought after roads, and is just 0.4 miles from Ashtead Station which provides trains to London Waterloo and Victoria in approximately 45 minutes.
- Five Double Bedrooms
- 1/2 Acre Plot
- 3,593 Sq. Ft
- 32'6 Sitting Room
- Integral Double Garage With Workshop
- Carriage Driveway
- South Westerly Facing Rear Garden
- Swimming Pool
- Desirable Cul-De-Sac Location
- 0.4 Miles To Ashtead Station

