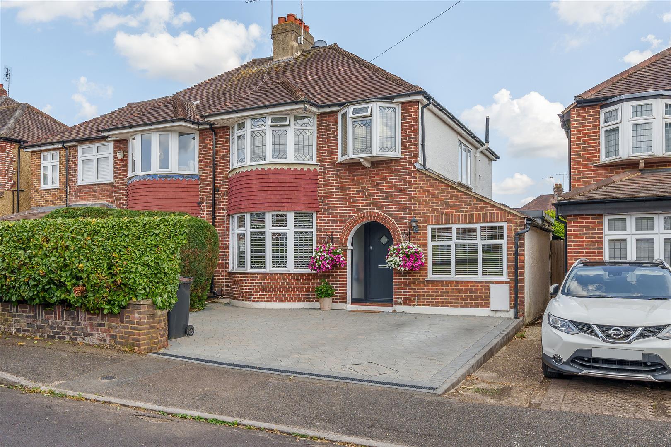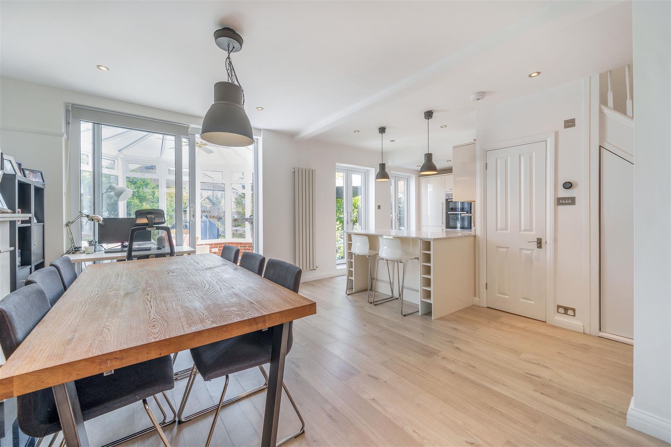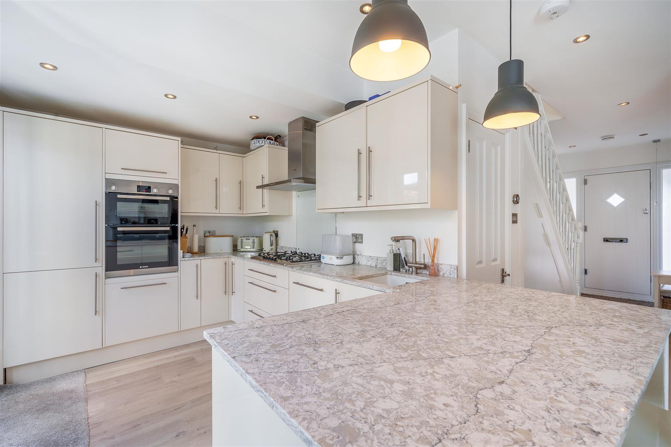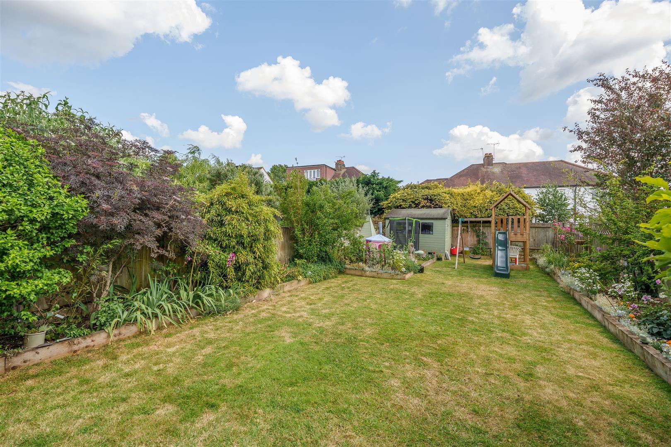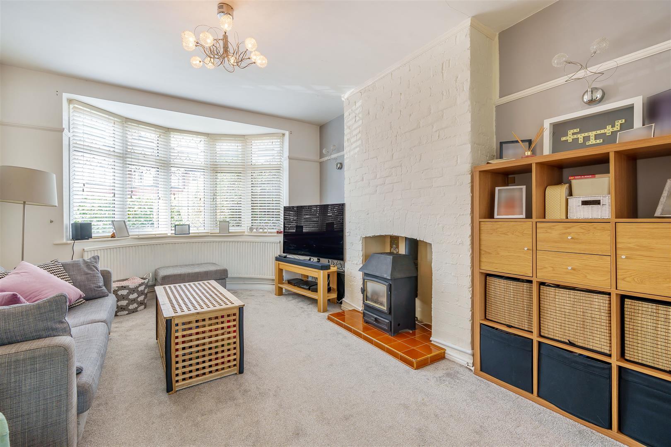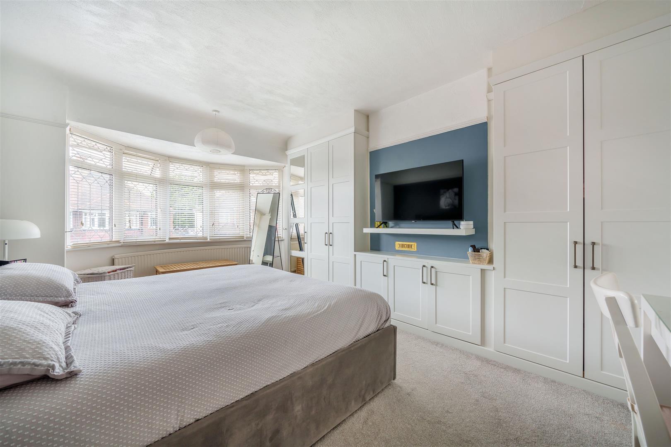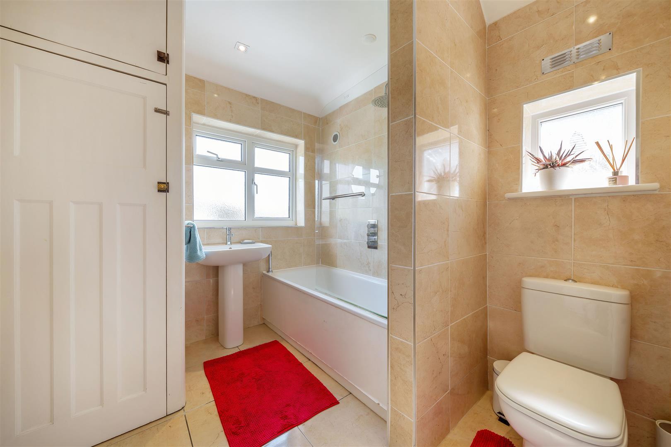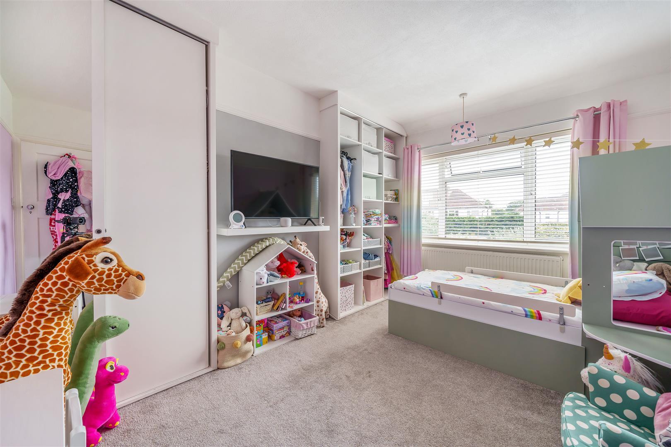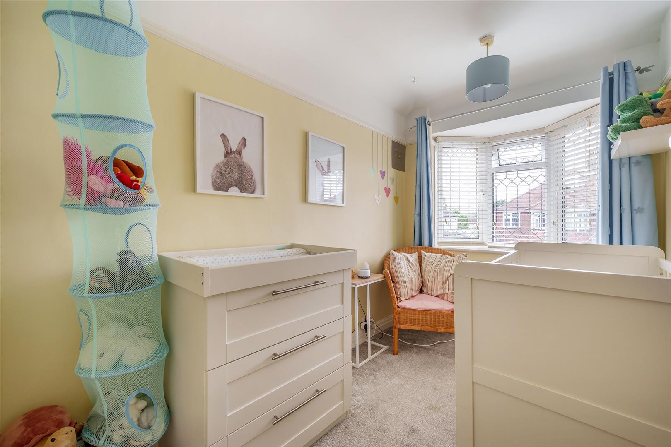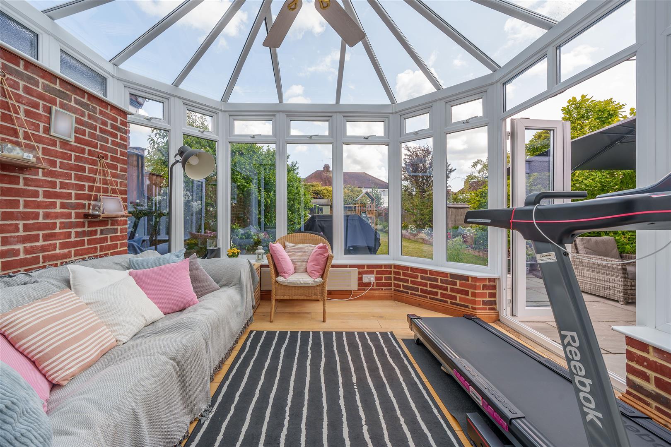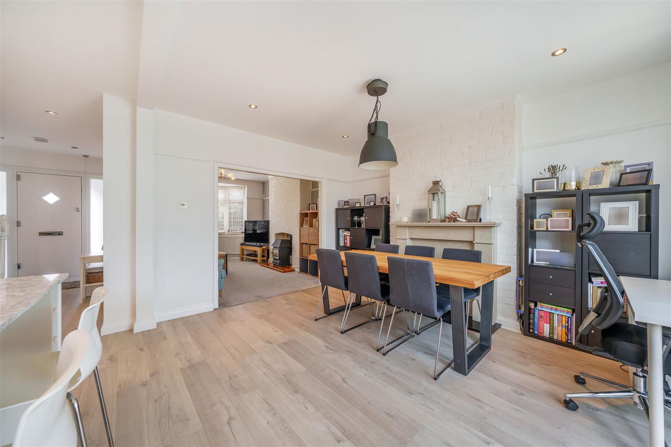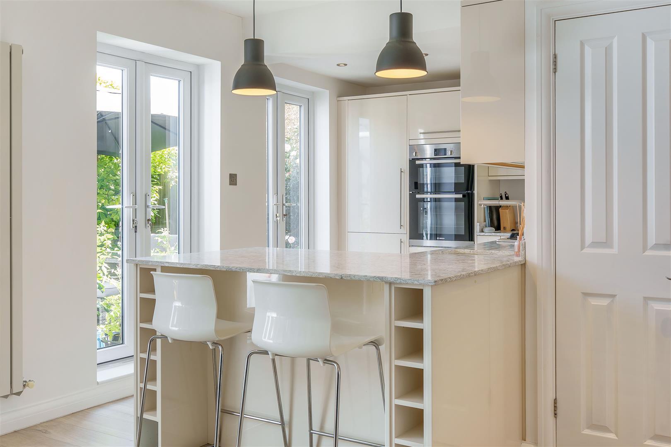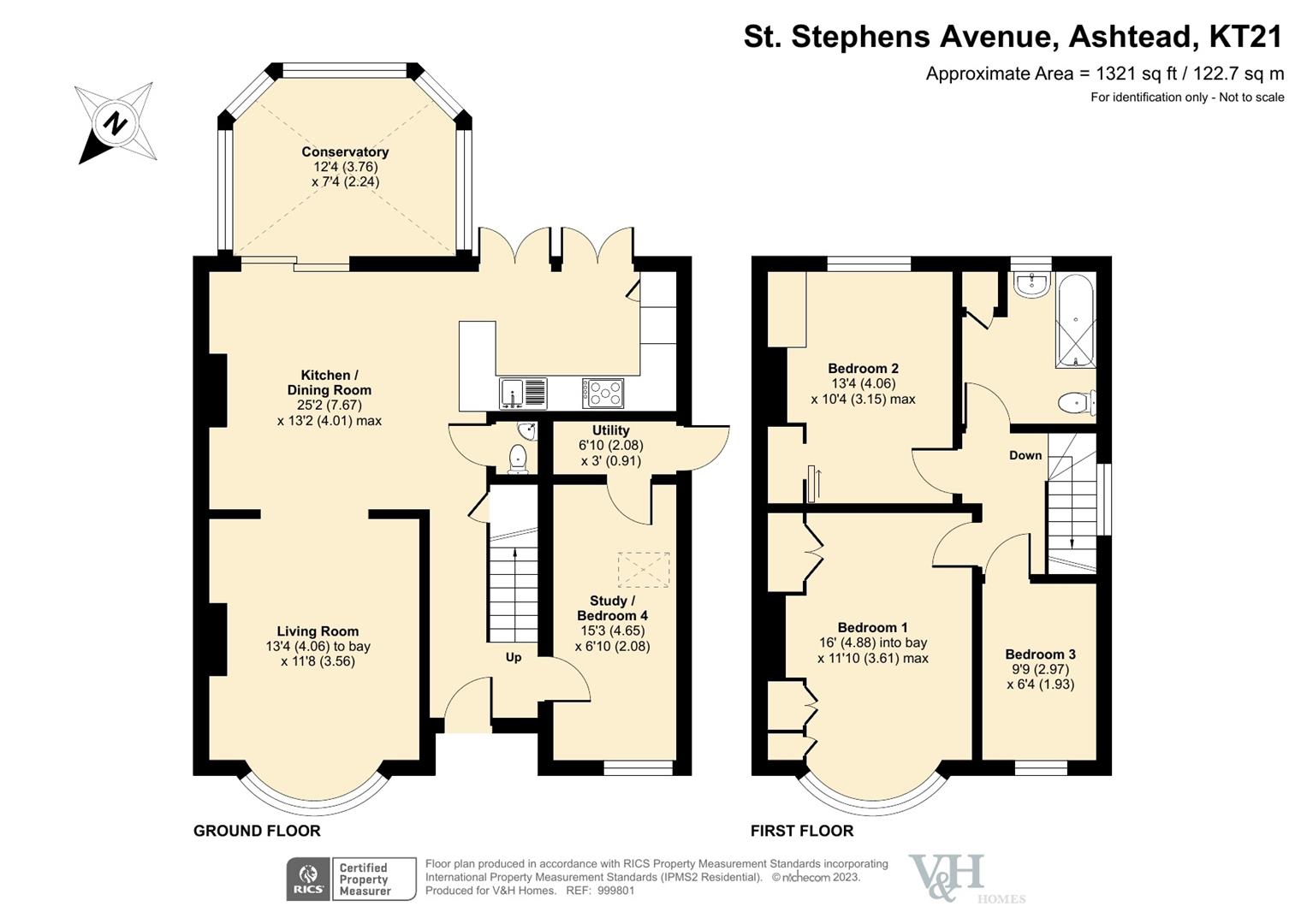ST. STEPHENS AVENUE, ASHTEAD
- Sold
3
1
3
An attractive and sought-after 1930's THREE / FOUR bedroom family home with an open plan layout and SOUTHERLY facing garden. This SPACIOUS semi-detached property is ideally located for the local shops, amenities, and Ashtead train STATION.
To the front, a useful storm porch leads through to a welcoming hallway. There is a spacious living room with charming bay window and fireplace that is semi-open plan to the dining room and kitchen. The 25'2 kitchen / dining room provides a range of units and integrated appliances, peninsula / breakfast bar, fireplace and French doors opening out into the rear garden. From the kitchen / breakfast room, sliding doors lead to a conservatory. The ground floor also benefits from a large study (which could be used as a fourth bedroom), a useful utility with side access and a downstairs WC.
Stairs lead from the hallway to a bright first floor landing. The spacious main bedroom enjoys a large bay window and fitted wardrobes. There is a second double bedroom with fitted storage and a large single bedroom. Upstairs also offers a modern family bathroom.
Externally, the large southerly facing rear garden is mainly laid to lawn. There is also a patio, perfect for al fresco dining. To the front the property provides driveway parking for two cars.
The house is excellent in its current form, and benefits from planning permission for a single storey extension (MO/2021/2163).
This superb home is in a fantastic location, 0.3 miles away from Ashtead Common and the mainline train station which offers trains to London Victoria & Waterloo in approximately 40 minutes.
To the front, a useful storm porch leads through to a welcoming hallway. There is a spacious living room with charming bay window and fireplace that is semi-open plan to the dining room and kitchen. The 25'2 kitchen / dining room provides a range of units and integrated appliances, peninsula / breakfast bar, fireplace and French doors opening out into the rear garden. From the kitchen / breakfast room, sliding doors lead to a conservatory. The ground floor also benefits from a large study (which could be used as a fourth bedroom), a useful utility with side access and a downstairs WC.
Stairs lead from the hallway to a bright first floor landing. The spacious main bedroom enjoys a large bay window and fitted wardrobes. There is a second double bedroom with fitted storage and a large single bedroom. Upstairs also offers a modern family bathroom.
Externally, the large southerly facing rear garden is mainly laid to lawn. There is also a patio, perfect for al fresco dining. To the front the property provides driveway parking for two cars.
The house is excellent in its current form, and benefits from planning permission for a single storey extension (MO/2021/2163).
This superb home is in a fantastic location, 0.3 miles away from Ashtead Common and the mainline train station which offers trains to London Victoria & Waterloo in approximately 40 minutes.
- Attractive 1930's Family Home
- South Facing Garden
- Study / Bedroom Four
- Utility
- Ground Floor WC
- Open Plan
- Sought After Road
- Excellent Schools
- 0.3 Miles From Station & Common
- High EPC Rating: C
- Council Tax Band E


