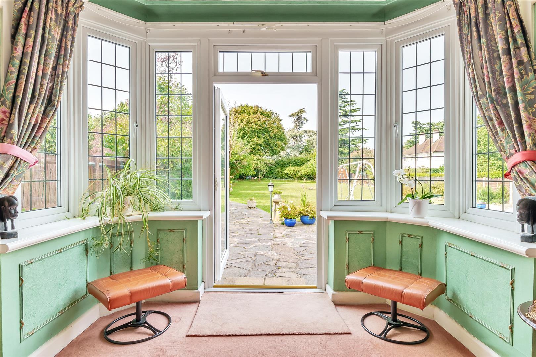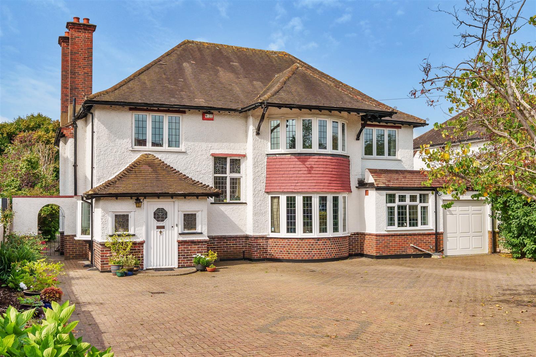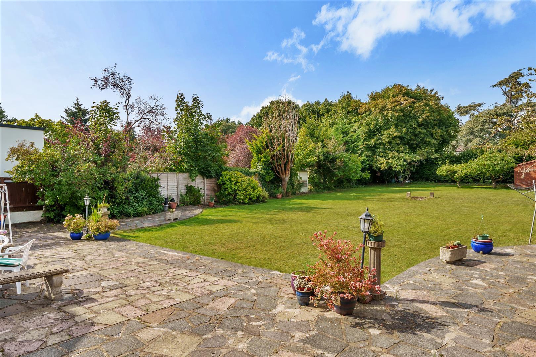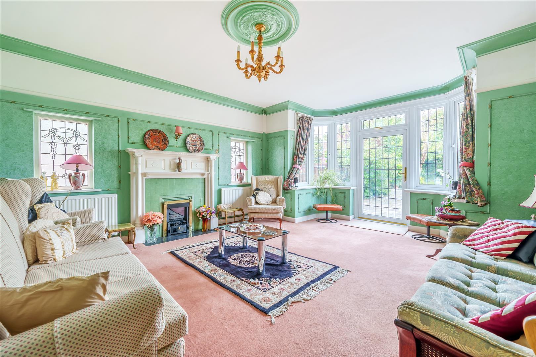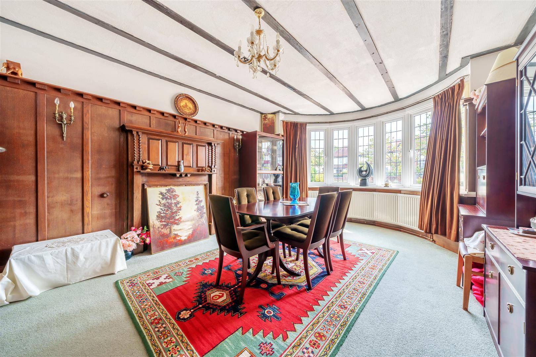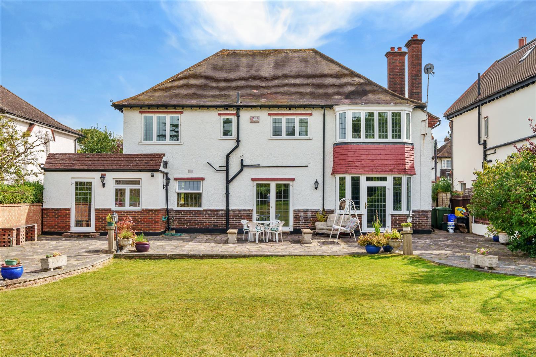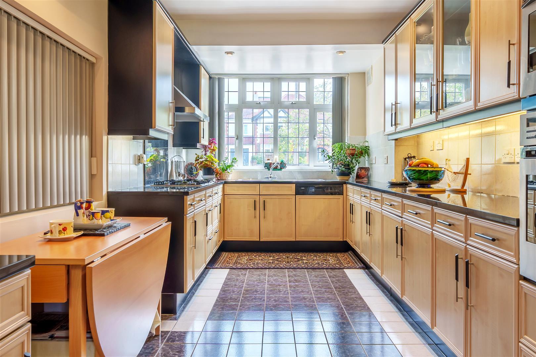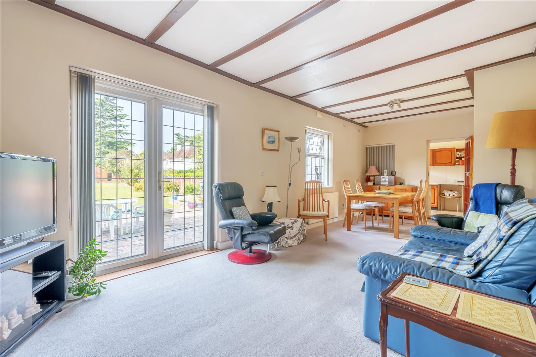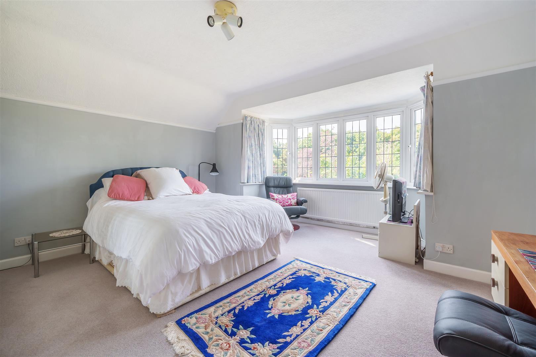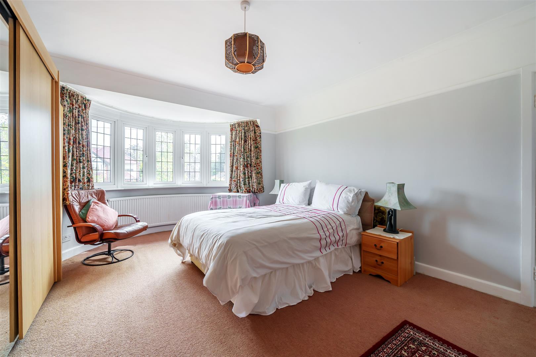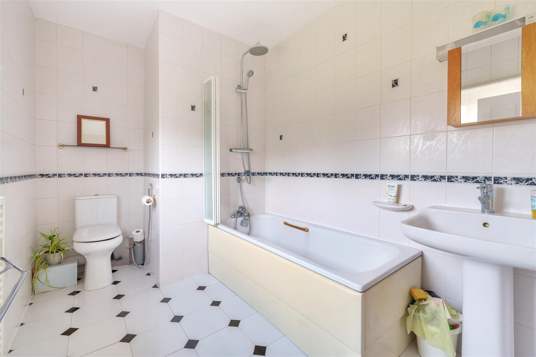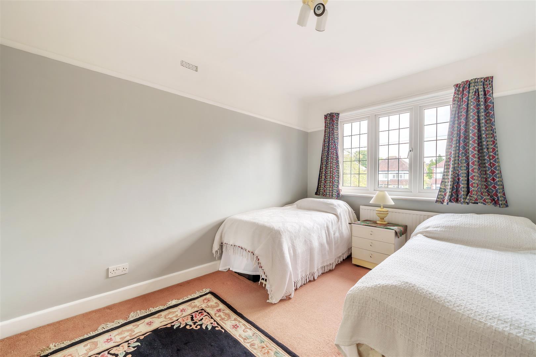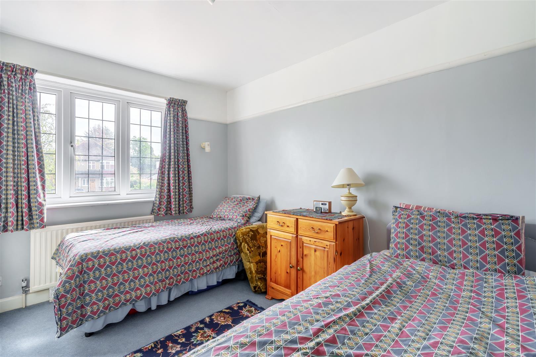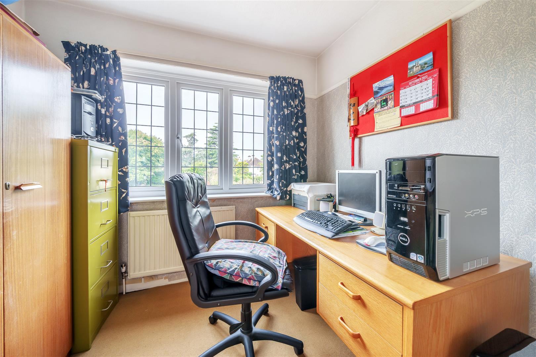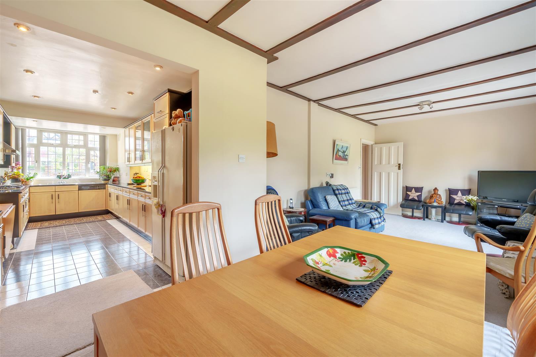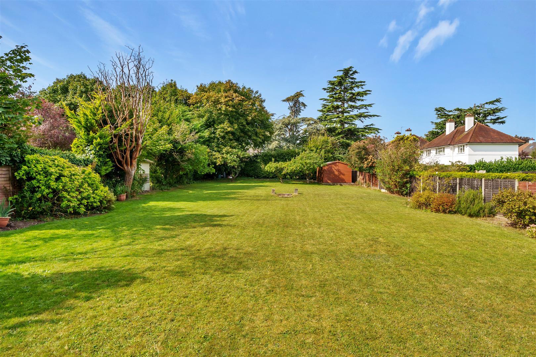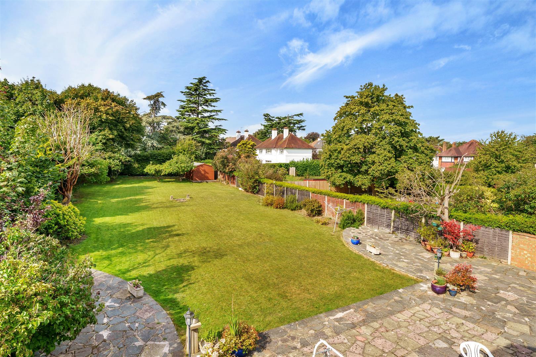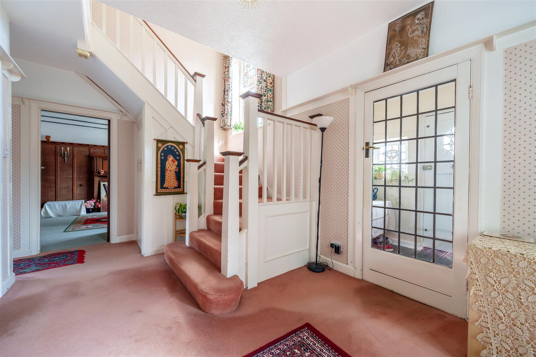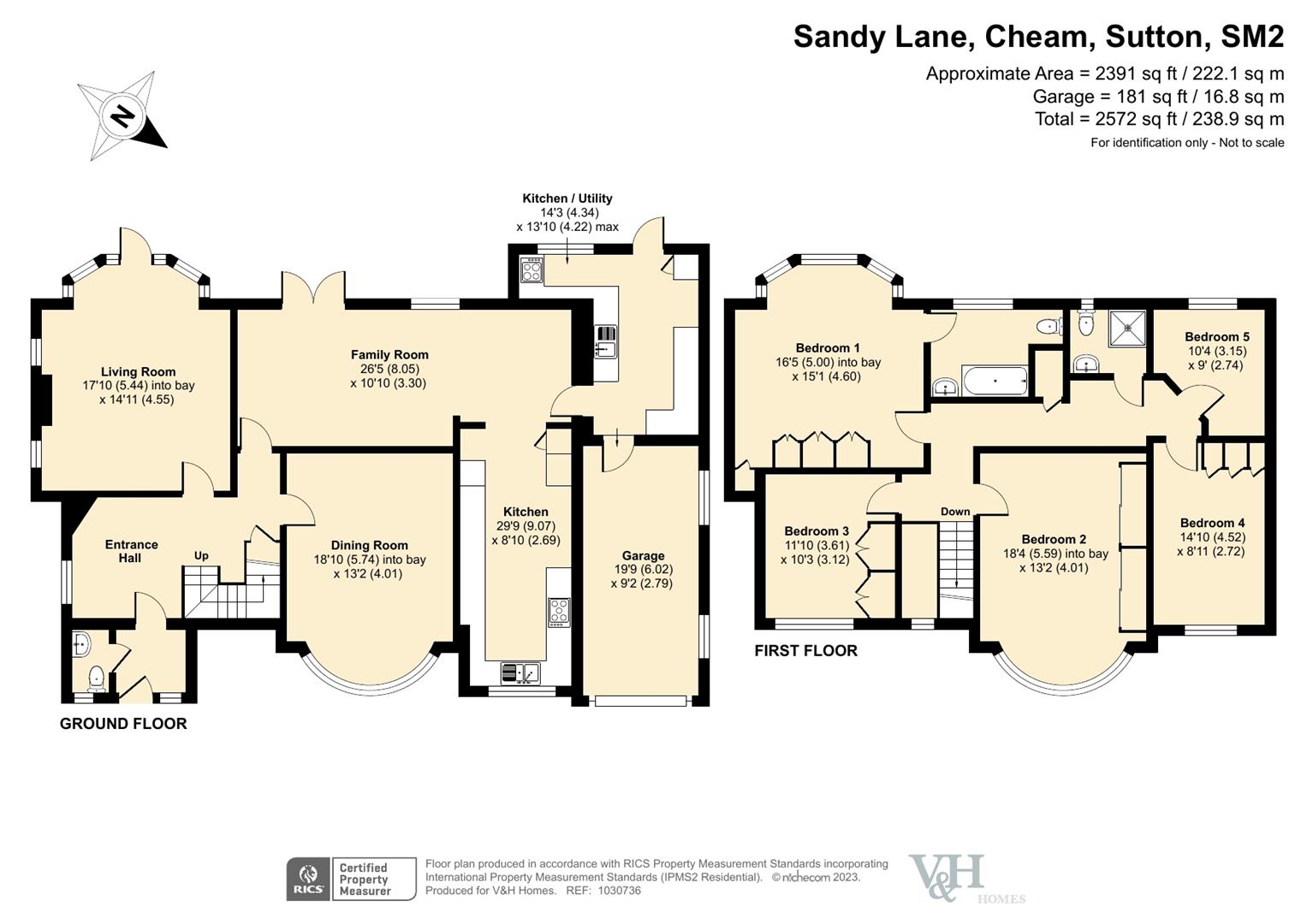SANDY LANE, CHEAM
- SSTC
£1,500,000
- Offers In Excess Of
5
2
3
A SUBSTANTIAL detached family home located on a prime road within the highly sought after area of SOUTH CHEAM. The house boasts ORIGINAL FEATURES, an outstanding SOUTH WEST facing garden and the potential to extend (STPP). Offered to the market with NO ONWARD CHAIN.
Internally the ground floor accommodation includes a useful porch leading to a welcoming and spacious hallway. There is a generous dual aspect living room with bay window and garden access. The well presented kitchen provides ample unit space and is open plan to a versatile family / breakfast room with double doors to the garden. The ground floor also offers a spacious dining room with wood panelling and a bay window, a large utility room / second kitchen and a cloakroom. The hallway, living room and dining room are currently carpeted, however have quality parquet flooring beneath.
Stairs lead from the hallway up to five bedrooms, of which bedroom one benefits from an en-suite bathroom and bay window, and bedroom two benefits from a bay window. The four largest bedrooms also benefit from fitted wardrobes. In addition, there is a family shower room.
The outstanding south west facing rear garden is mainly laid to lawn, surrounded by mature trees and hedging, and benefits from a large patio area, perfect for entertaining in the warmer months. There is also a 20 ft garden shed.
To the front of the property is a carriage driveway with parking for several vehicles and access to an integral garage.
Located within walking distance of Cheam Village with excellent local schools and mainline train station with direct services into central London.
Internally the ground floor accommodation includes a useful porch leading to a welcoming and spacious hallway. There is a generous dual aspect living room with bay window and garden access. The well presented kitchen provides ample unit space and is open plan to a versatile family / breakfast room with double doors to the garden. The ground floor also offers a spacious dining room with wood panelling and a bay window, a large utility room / second kitchen and a cloakroom. The hallway, living room and dining room are currently carpeted, however have quality parquet flooring beneath.
Stairs lead from the hallway up to five bedrooms, of which bedroom one benefits from an en-suite bathroom and bay window, and bedroom two benefits from a bay window. The four largest bedrooms also benefit from fitted wardrobes. In addition, there is a family shower room.
The outstanding south west facing rear garden is mainly laid to lawn, surrounded by mature trees and hedging, and benefits from a large patio area, perfect for entertaining in the warmer months. There is also a 20 ft garden shed.
To the front of the property is a carriage driveway with parking for several vehicles and access to an integral garage.
Located within walking distance of Cheam Village with excellent local schools and mainline train station with direct services into central London.
- Five Bedrooms
- Three Reception Rooms
- Outstanding South West Facing Garden
- Carriage Driveway & Garage
- Large Utility / Second Kitchen
- Potential to Extend (STPP)
- South Cheam
- 0.7 Miles to Cheam Station
- Access to Sought After Schools
- EPC Rating: D

