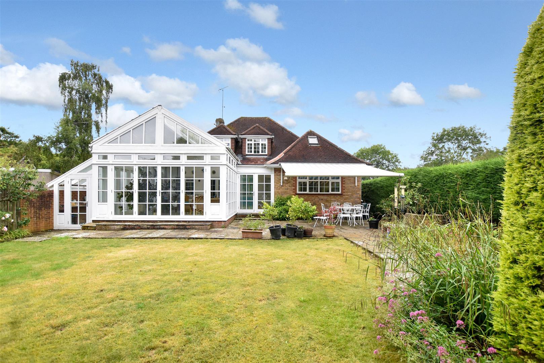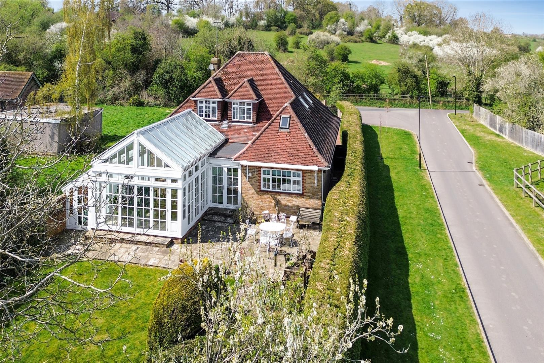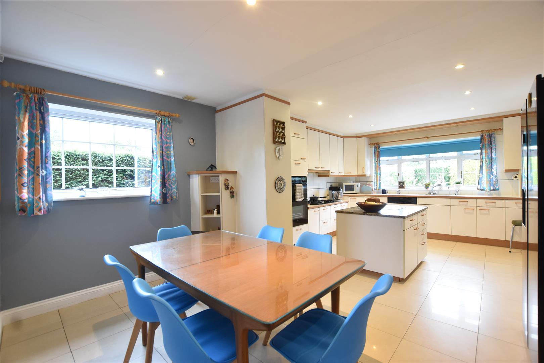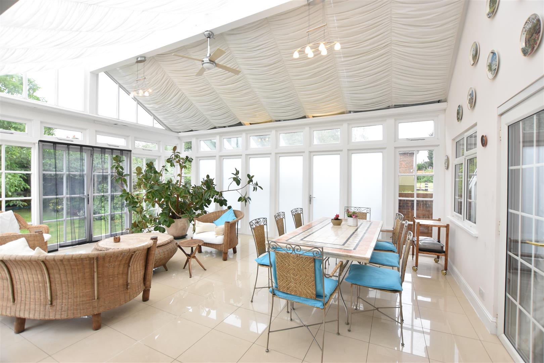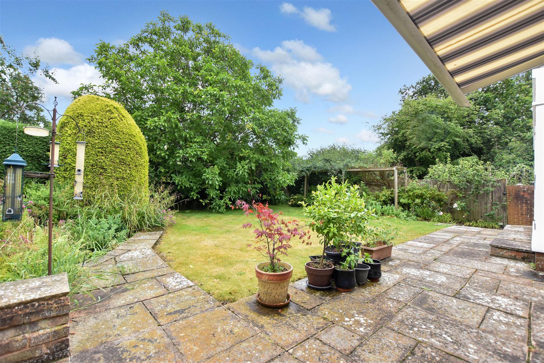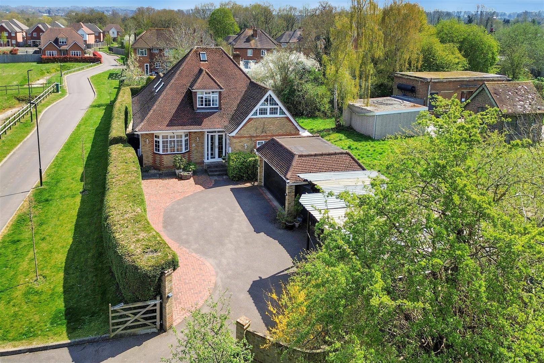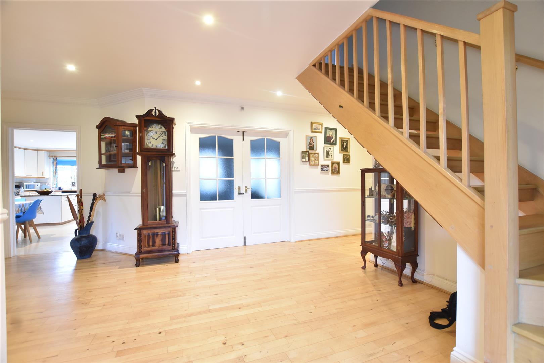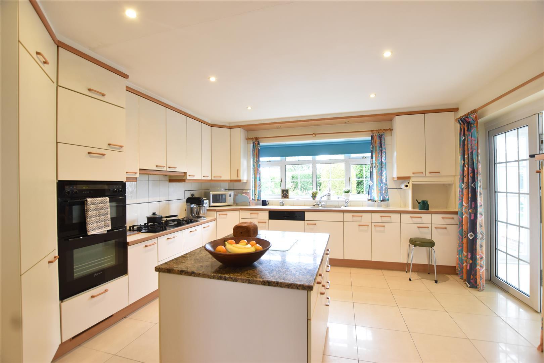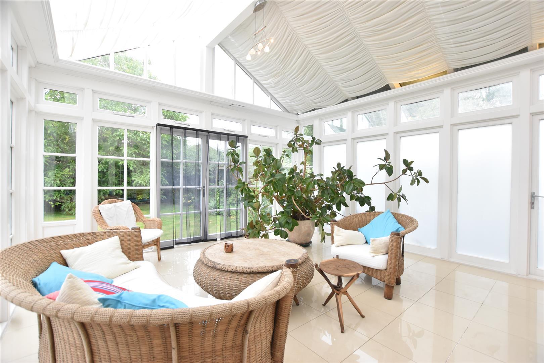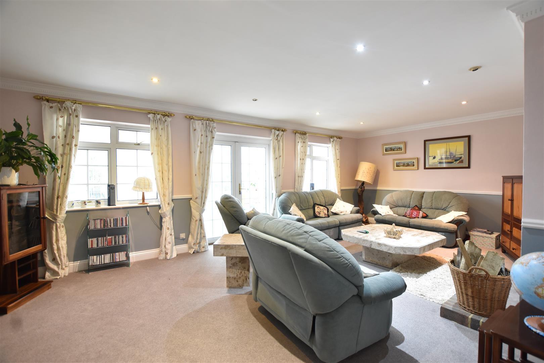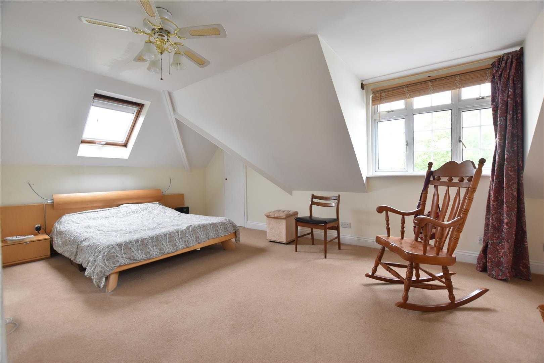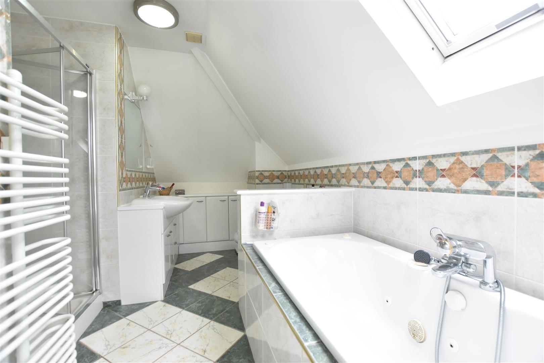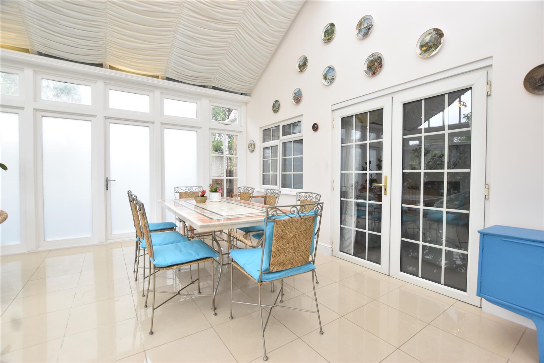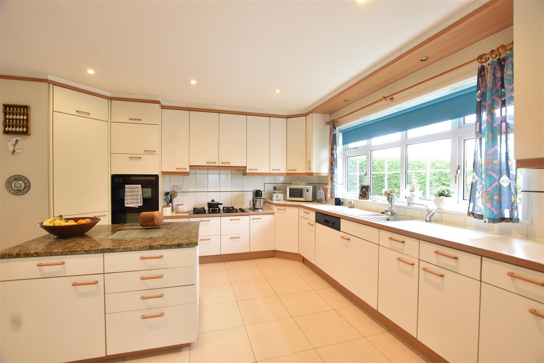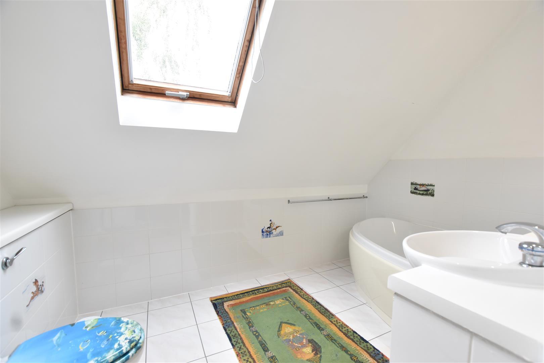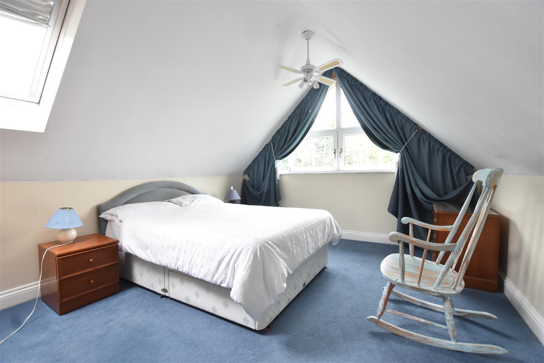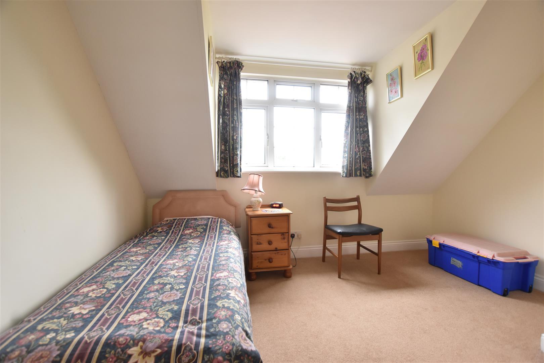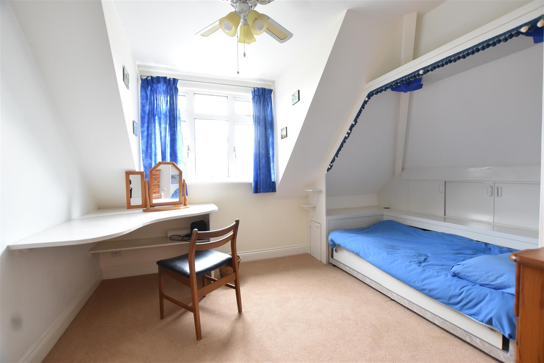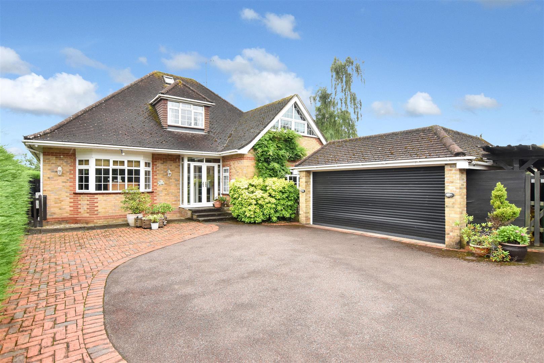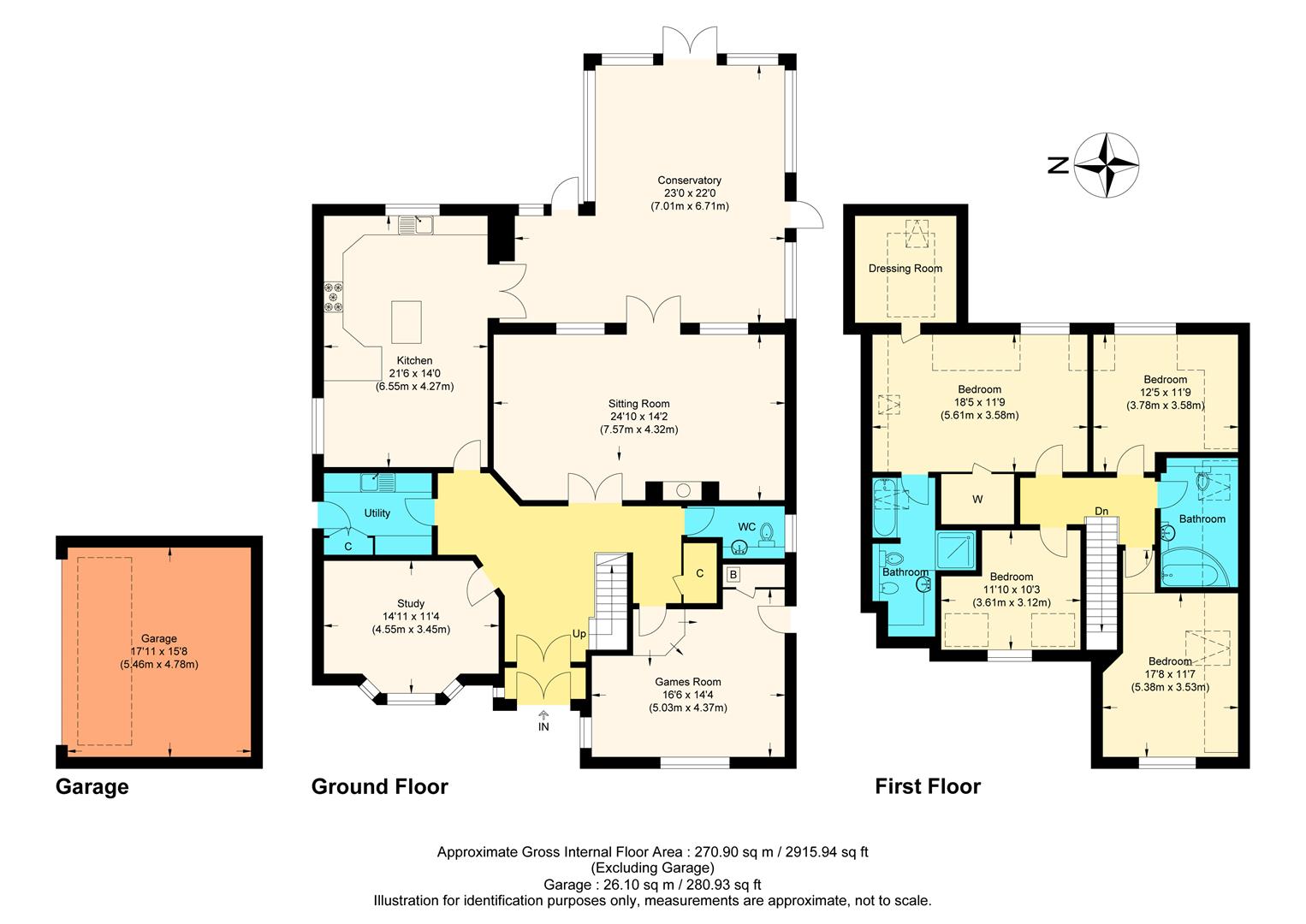RIVER LANE, FETCHAM
- For Sale
£980,000
4
2
4
A very attractive four bedroom, four reception room detached home situated in a delightful semi-rural location close to open countryside and yet moments from FETCHAM VILLAGE shops and schools. The property has the benefit of a DOUBLE GARAGE and further car port plus a secluded garden to the rear.
A feature of the property is the triple aspect conservatory linking the kitchen and lounge space and perfect for entertaining.
The spacious entrance hall leads to four reception rooms, a utility room and a downstairs cloakroom. The fully fitted kitchen has a breakfast table area and leads to the delightful triple aspect conservatory linking the kitchen and lounge space and has underfloor heating and is perfect for entertaining. The four reception rooms offer flexible living space for the growing family.
The first floor accommodates four bedrooms, the master bedroom suite having a generous en suite bathroom and a dressing/hobbies room. There is also a family bathroom.
The secluded rear garden is bordered by mature trees and hedges and has a patio seating area.
To the front of the property is a large driveway leading to the double garage and covered car port.
A feature of the property is the triple aspect conservatory linking the kitchen and lounge space and perfect for entertaining.
The spacious entrance hall leads to four reception rooms, a utility room and a downstairs cloakroom. The fully fitted kitchen has a breakfast table area and leads to the delightful triple aspect conservatory linking the kitchen and lounge space and has underfloor heating and is perfect for entertaining. The four reception rooms offer flexible living space for the growing family.
The first floor accommodates four bedrooms, the master bedroom suite having a generous en suite bathroom and a dressing/hobbies room. There is also a family bathroom.
The secluded rear garden is bordered by mature trees and hedges and has a patio seating area.
To the front of the property is a large driveway leading to the double garage and covered car port.
- Semi-Rural Location
- Four Bedrooms
- Four Reception Rooms
- Master Bedroom Ensuite and Dressing Room
- Family Bathroom
- Photovoltaic Solar Panels
- Double Garage and Car Port
- Secluded Gardens
- 2915sq ft living space
- EPC Rating E
- Council Tax Band F

