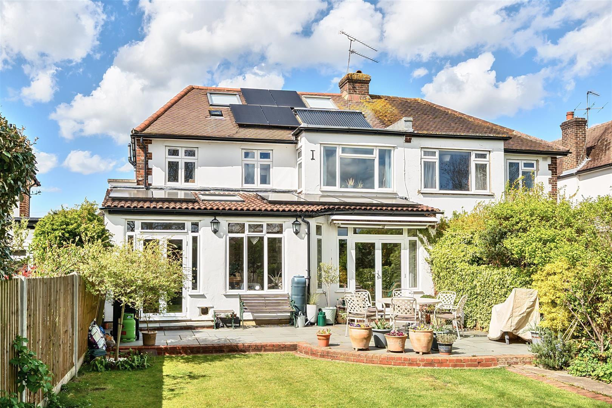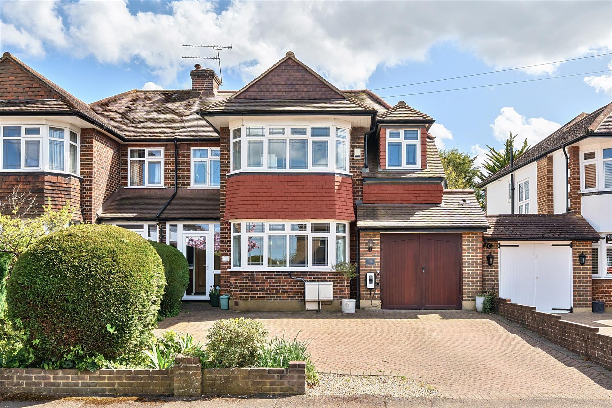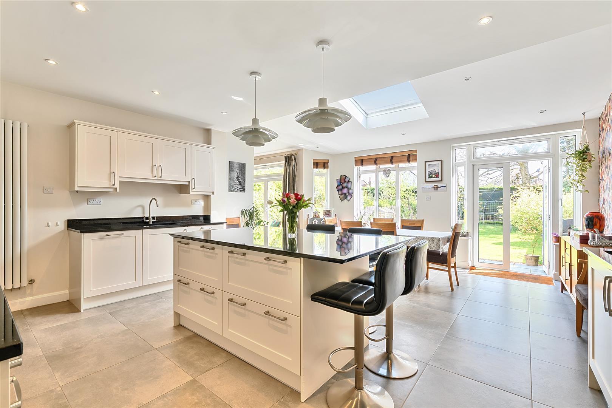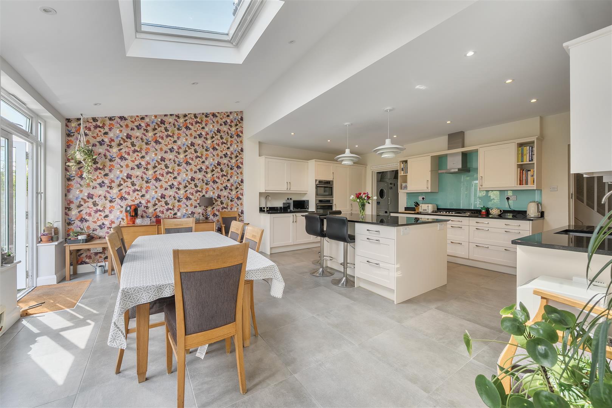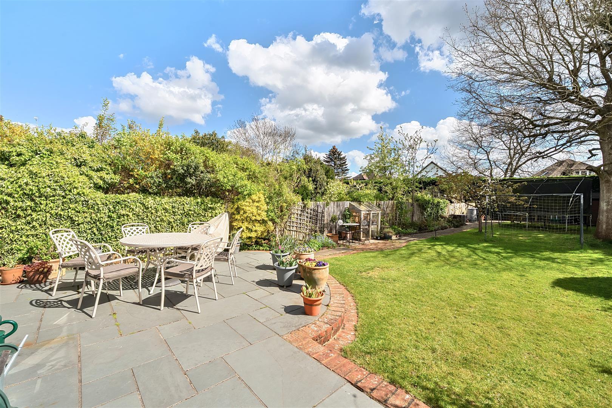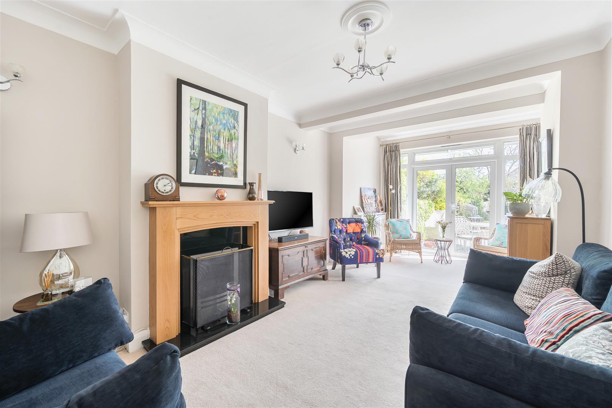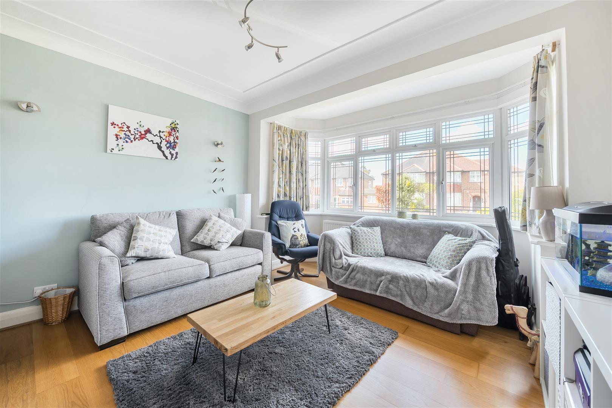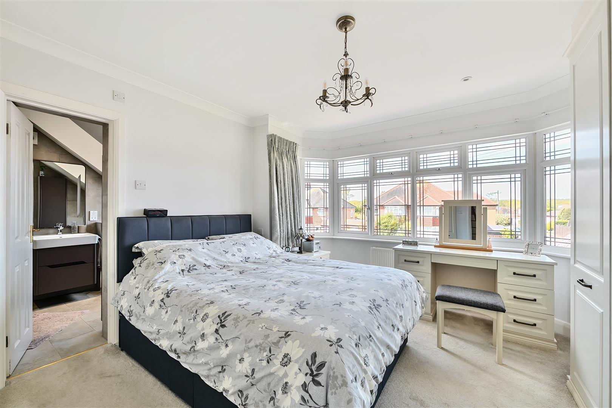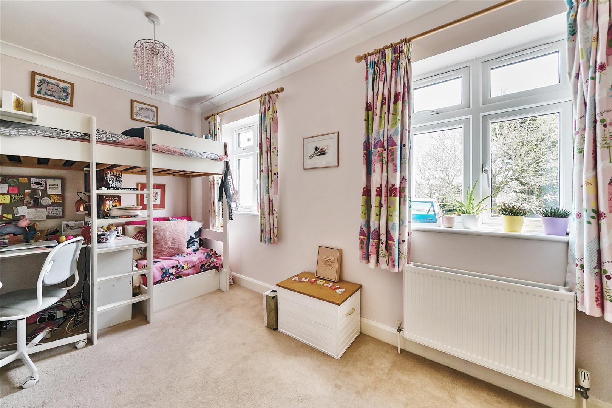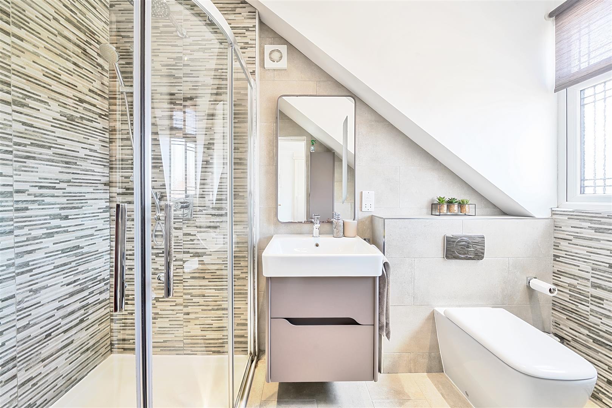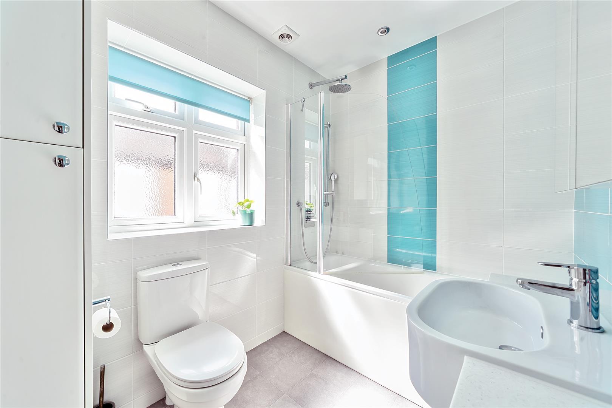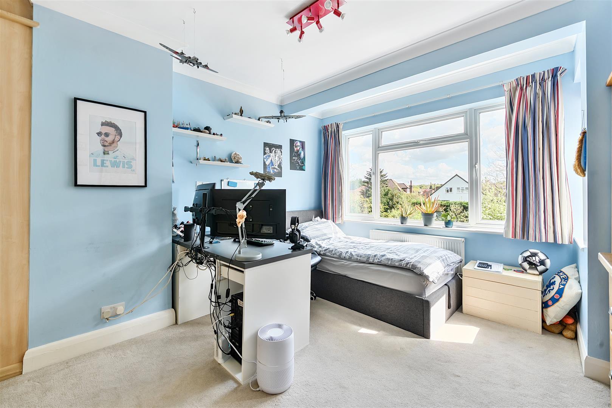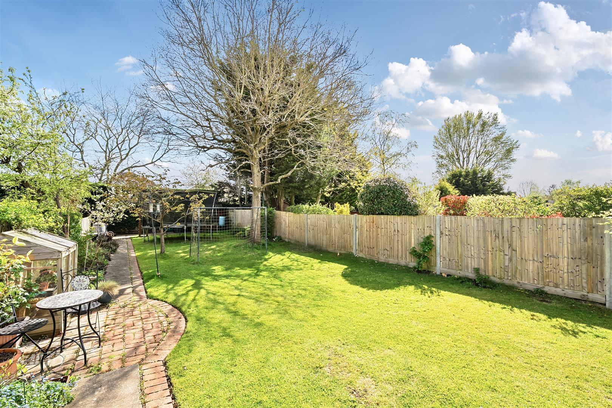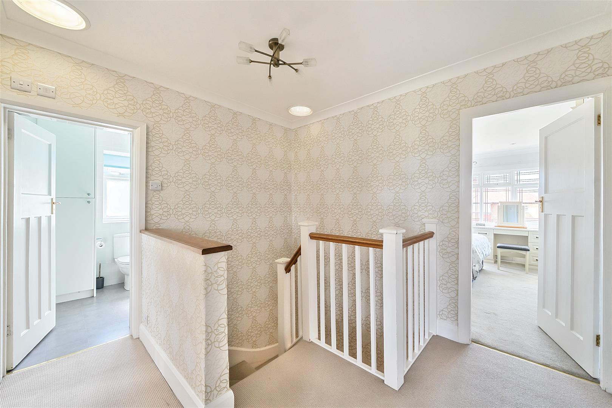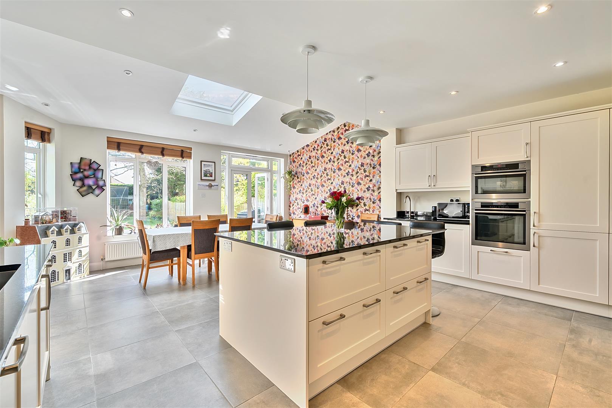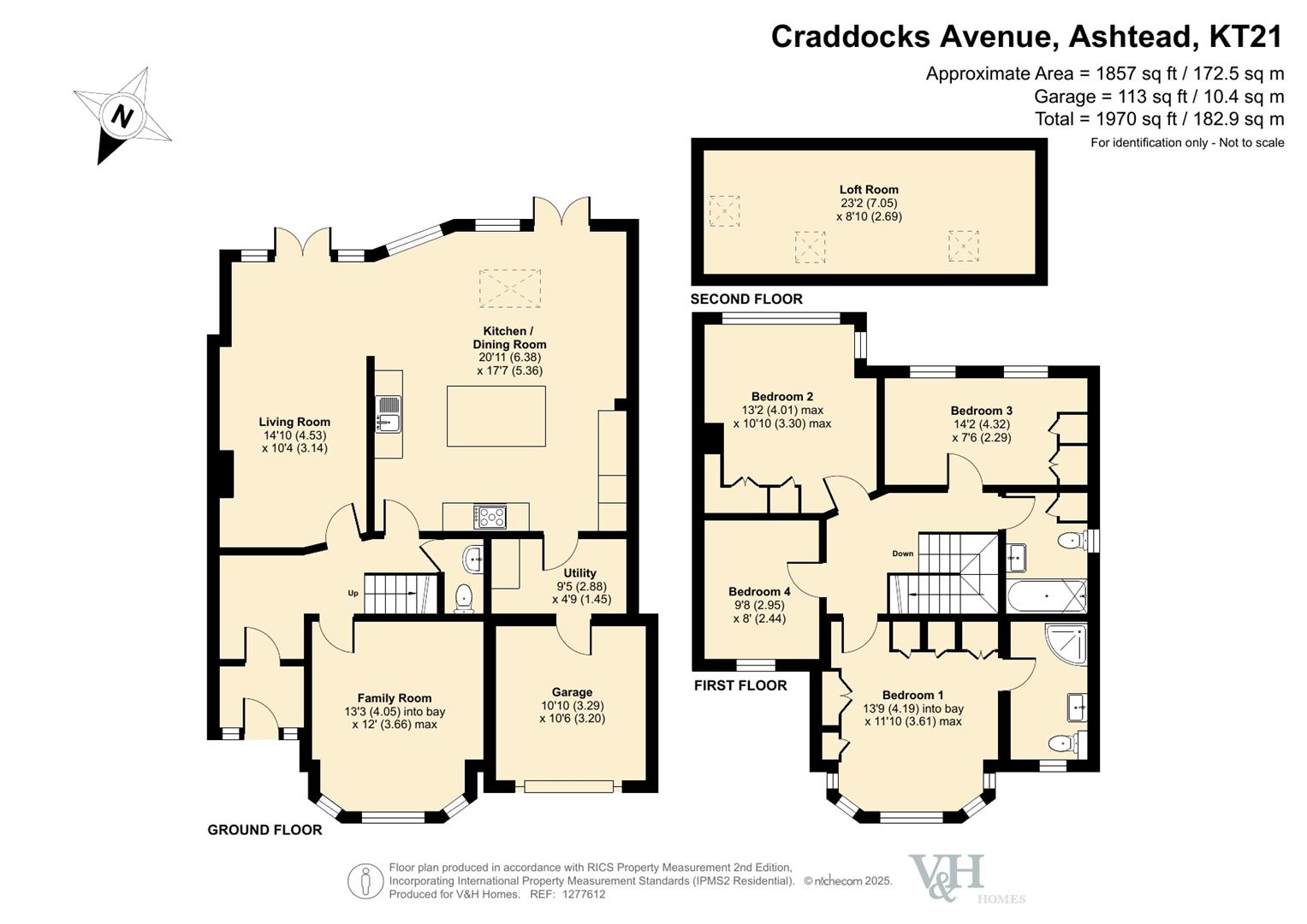CRADDOCKS AVENUE, ASHTEAD
- Sold
4
2
4
*Recently Reduced* This exceptionally spacious and beautifully presented family home offers four well-proportioned bedrooms, a versatile loft room, and extended living accommodation ideal for modern family life. With a thoughtfully designed open-plan kitchen/dining area, separate reception rooms, and a generous south-facing garden, this impressive property must be viewed internally to fully appreciate the space and versatility on offer.
At the heart of the home is a stunning and contemporary kitchen/dining room, flooded with natural light and perfectly suited for both relaxed family living and entertaining. The kitchen seamlessly connects to a large and bright reception room with a feature fireplace. Two sets of double doors lead out to the beautifully maintained rear garden. Additional ground floor features include a spacious family room with an elegant bay window, a utility room, a convenient cloakroom/WC, and an integral garage offering further flexibility or storage.
Upstairs, the spacious principal bedroom benefits from ample fitted storage and a stylish en-suite shower room. Two further double bedrooms and a comfortable single bedroom are served by a sleek family bathroom.
A fully boarded loft room is accessed via an easy-to-use loft ladder and offers fantastic bonus space for use as a hobby room, home office, or playroom, complete with power, lighting, and three Velux windows.
Externally, the property enjoys driveway parking for several vehicles to the front, and a delightful south-facing rear garden with a large, landscaped patio.
The home also benefits from photovoltaic solar panels, enhancing its energy efficiency and contributing to a strong EPC rating.
Ideally situated close to Ashtead Station, local shops, Ashtead Common, and within catchment for a number of highly regarded schools, this is a superb opportunity to acquire a truly versatile and energy-efficient family home.
At the heart of the home is a stunning and contemporary kitchen/dining room, flooded with natural light and perfectly suited for both relaxed family living and entertaining. The kitchen seamlessly connects to a large and bright reception room with a feature fireplace. Two sets of double doors lead out to the beautifully maintained rear garden. Additional ground floor features include a spacious family room with an elegant bay window, a utility room, a convenient cloakroom/WC, and an integral garage offering further flexibility or storage.
Upstairs, the spacious principal bedroom benefits from ample fitted storage and a stylish en-suite shower room. Two further double bedrooms and a comfortable single bedroom are served by a sleek family bathroom.
A fully boarded loft room is accessed via an easy-to-use loft ladder and offers fantastic bonus space for use as a hobby room, home office, or playroom, complete with power, lighting, and three Velux windows.
Externally, the property enjoys driveway parking for several vehicles to the front, and a delightful south-facing rear garden with a large, landscaped patio.
The home also benefits from photovoltaic solar panels, enhancing its energy efficiency and contributing to a strong EPC rating.
Ideally situated close to Ashtead Station, local shops, Ashtead Common, and within catchment for a number of highly regarded schools, this is a superb opportunity to acquire a truly versatile and energy-efficient family home.
- Substantial Family Home
- Spacious Open Plan Kitchen/Dining Room
- Living Room and Family Room
- Utility & Downstairs WC
- Four Bedrooms & Loft Room
- Two Bathrooms
- South Facing Garden
- Integral Garage Storage
- Driveway Parking
- EPC Rating: B
- Council Tax Band F

