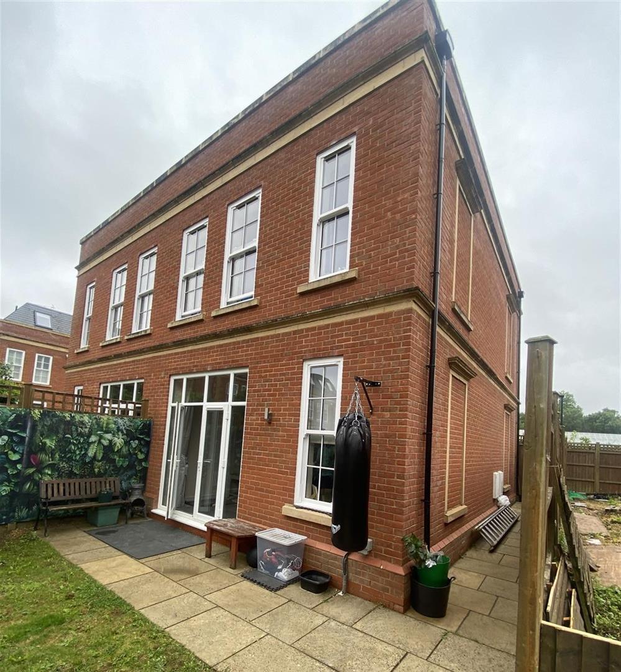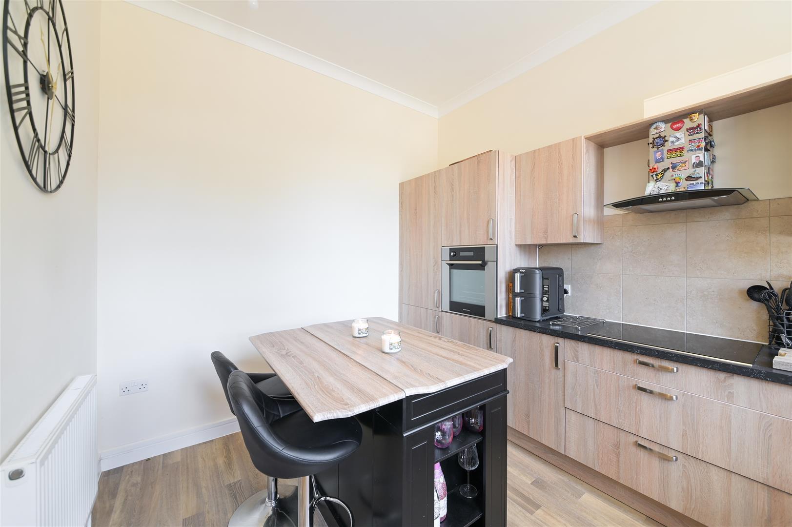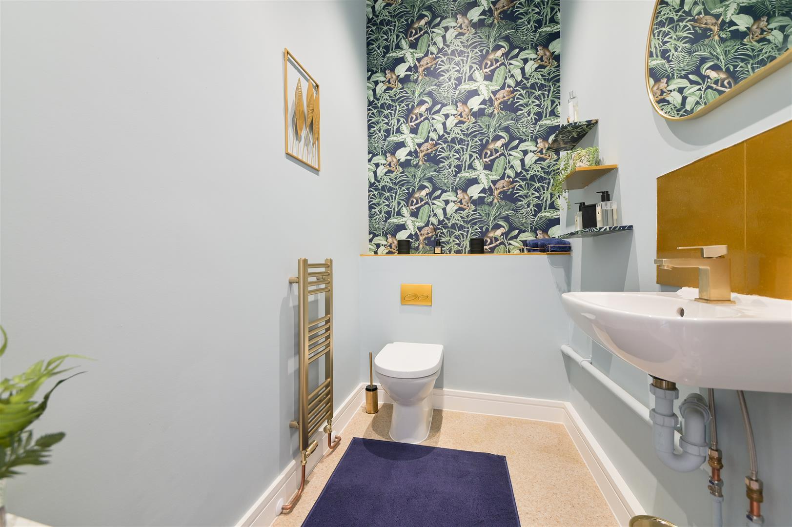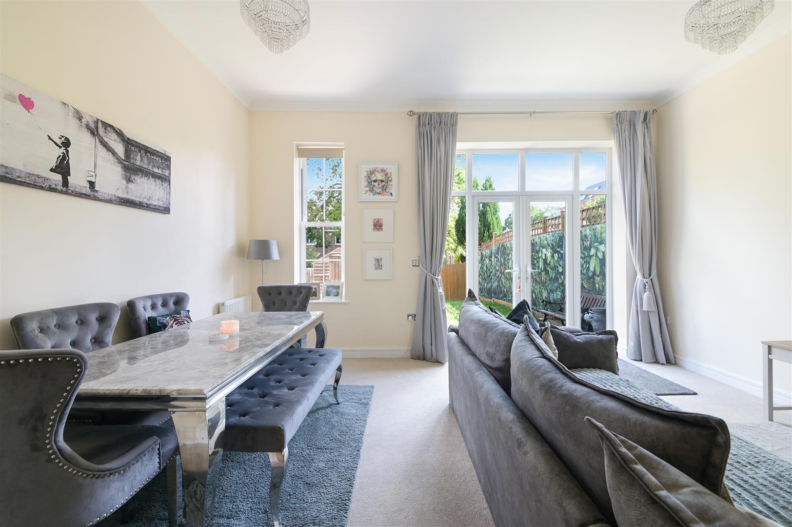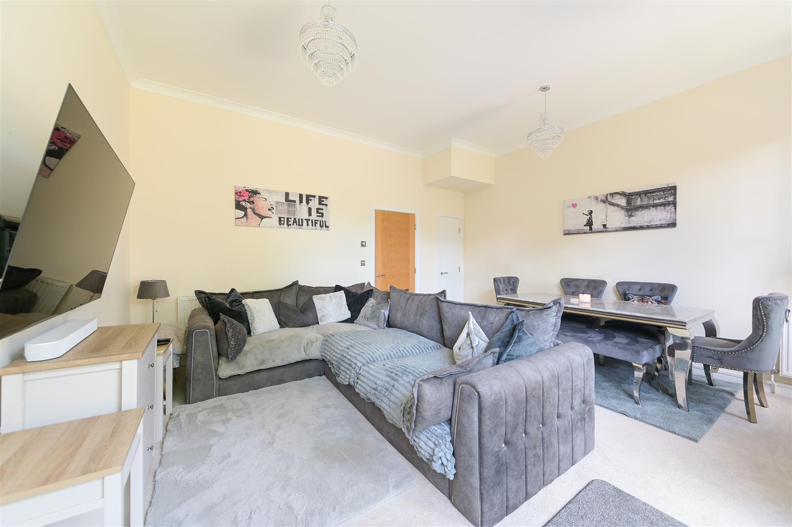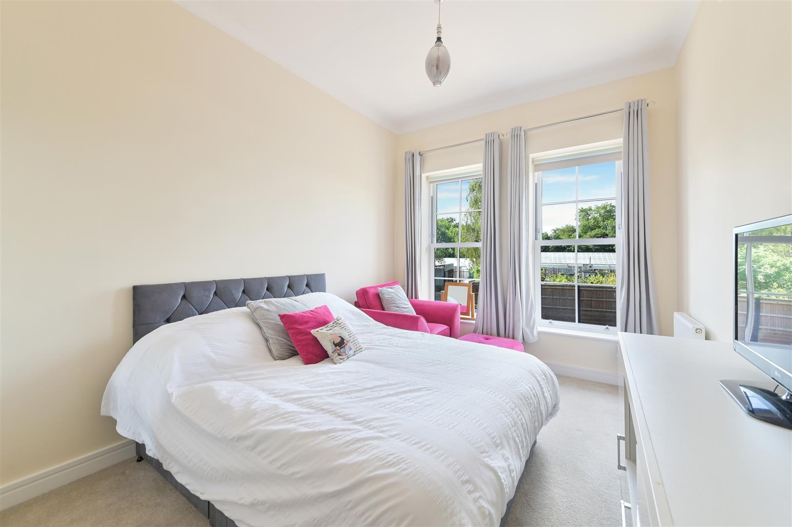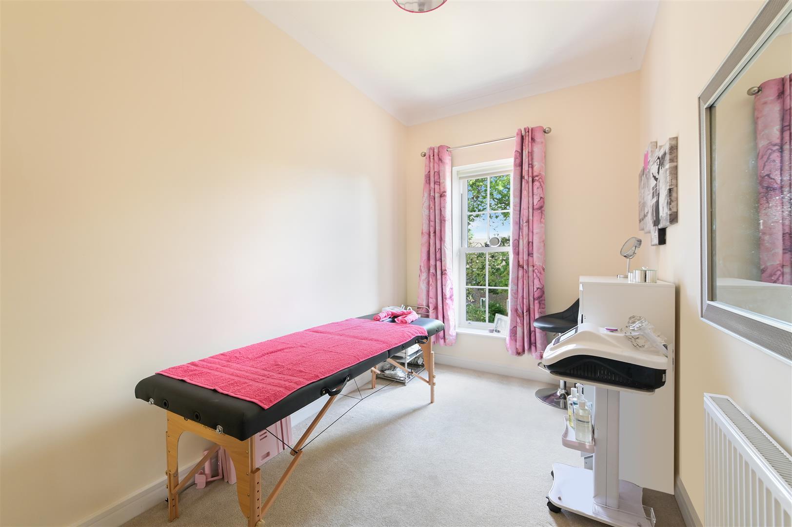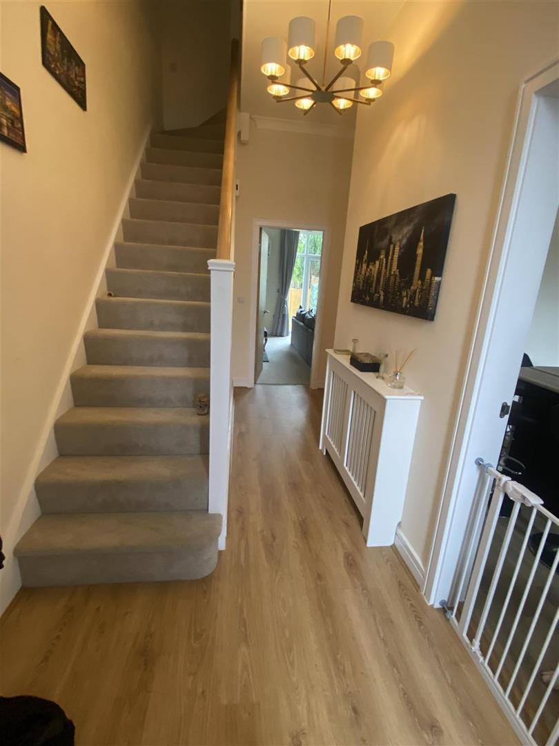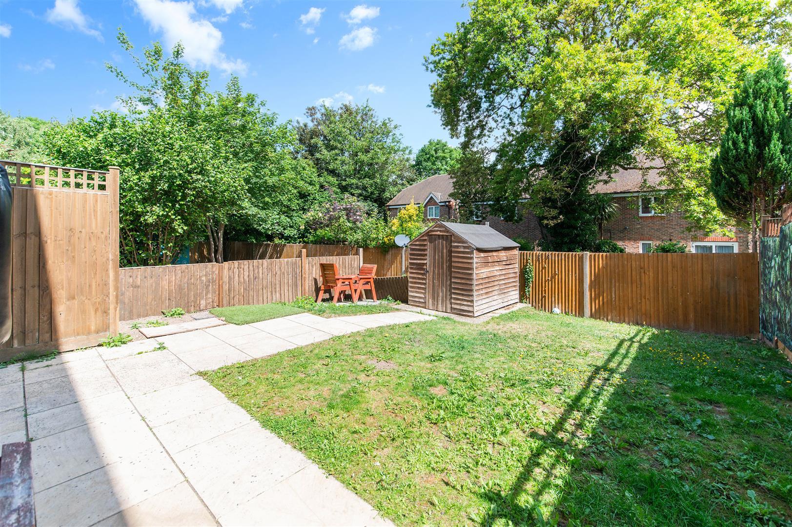PINE LODGE WAY, EPSOM
- SSTC
£675,000
- Guide Price
3
1
1
V&H Homes are delighted to offer for the first time to the market, the exclusive development known as Horton Heights, Pine Lodge Way, Epsom. This nearly new semi-detached house offers a perfect blend of modern living and comfort and is located just off Horton Lane on a private, gated residence which consists of just 9 other houses.
Built in 2019, the property boasts a generous living space of 1,076 square feet, making it an ideal home for families or professionals. Planning permission has been granted to allow a loft conversion for a 4th bedroom with ensuite.
Upon entering, you are welcomed into a bright and airy hallway with a separate kitchen / breakfast room with island. Walking through the spacious hallway with high ceilings you feel the grandeur of this property. The spacious lounge / diner overlooks the garden with patio doors leading out, which is perfect for entertaining guests or enjoying quiet evenings with family.
The house features three well-proportioned bedrooms, providing ample space for relaxation and personalisation. The contemporary bathroom is designed with modern fixtures, ensuring both style and functionality. The downstairs cloakroom is well presented and spacious enough to add a shower if needed.
The driveway gives space available for two vehicles, a rare find in many urban settings, along with the convenience of side access to garden.
The location in Epsom is within easy access to local amenities, David Lloyd, sought after schools, and Epsom train station. Whether you are commuting to London or enjoying the local parks and shops, this home provides a perfect base for a balanced lifestyle.
In summary, this semi-detached house on Pine Lodge Way is exceptionally well presented, an absolute gem of a find, book your viewing today.
NB: Under the Estate Agents Act 1979 (the law), V&H Homes Estate Agents declares a personal interest in the marketing of this property.
Built in 2019, the property boasts a generous living space of 1,076 square feet, making it an ideal home for families or professionals. Planning permission has been granted to allow a loft conversion for a 4th bedroom with ensuite.
Upon entering, you are welcomed into a bright and airy hallway with a separate kitchen / breakfast room with island. Walking through the spacious hallway with high ceilings you feel the grandeur of this property. The spacious lounge / diner overlooks the garden with patio doors leading out, which is perfect for entertaining guests or enjoying quiet evenings with family.
The house features three well-proportioned bedrooms, providing ample space for relaxation and personalisation. The contemporary bathroom is designed with modern fixtures, ensuring both style and functionality. The downstairs cloakroom is well presented and spacious enough to add a shower if needed.
The driveway gives space available for two vehicles, a rare find in many urban settings, along with the convenience of side access to garden.
The location in Epsom is within easy access to local amenities, David Lloyd, sought after schools, and Epsom train station. Whether you are commuting to London or enjoying the local parks and shops, this home provides a perfect base for a balanced lifestyle.
In summary, this semi-detached house on Pine Lodge Way is exceptionally well presented, an absolute gem of a find, book your viewing today.
NB: Under the Estate Agents Act 1979 (the law), V&H Homes Estate Agents declares a personal interest in the marketing of this property.
- Guide price £675,000
- First time to open market, EPC rating B
- 3 spacious bedrooms
- Planning permission granted for loft conversion and ensuite
- Fitted kitchen with integrated appliances and island
- Spacious lounge / diner
- Exclusive private gated development
- Rear garden and off street parking
- Generous downstairs cloackroom
- Council Tax Band F

