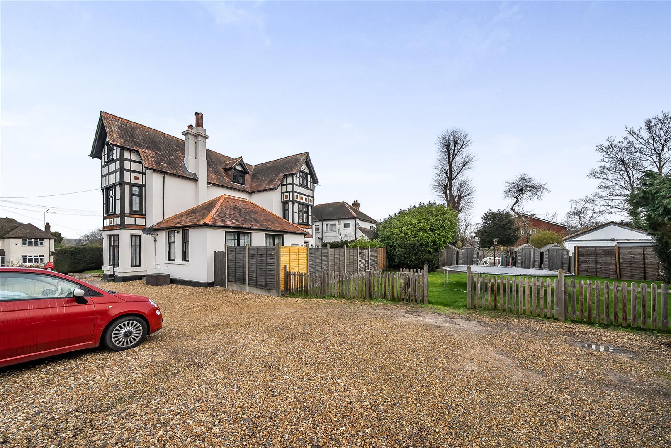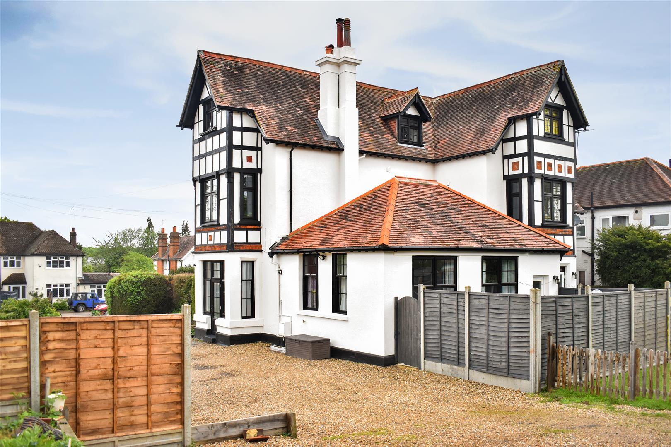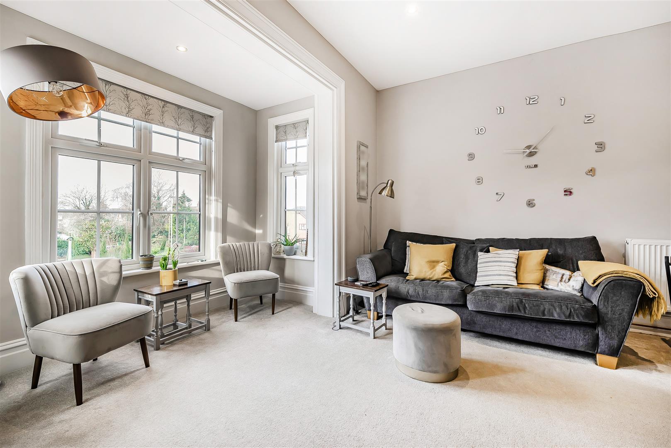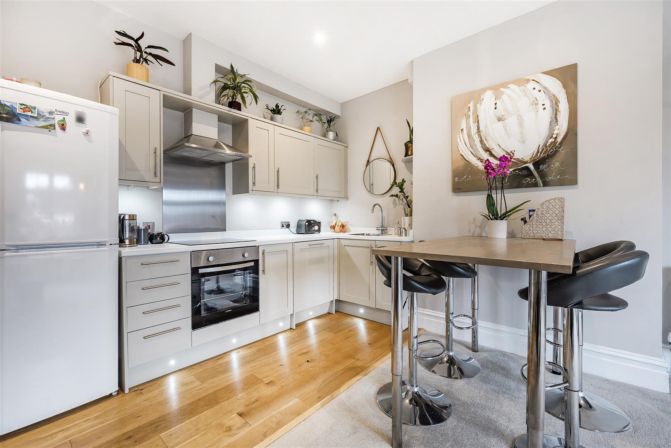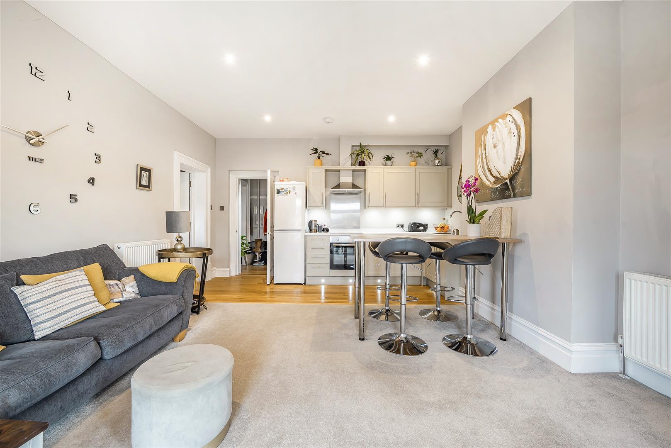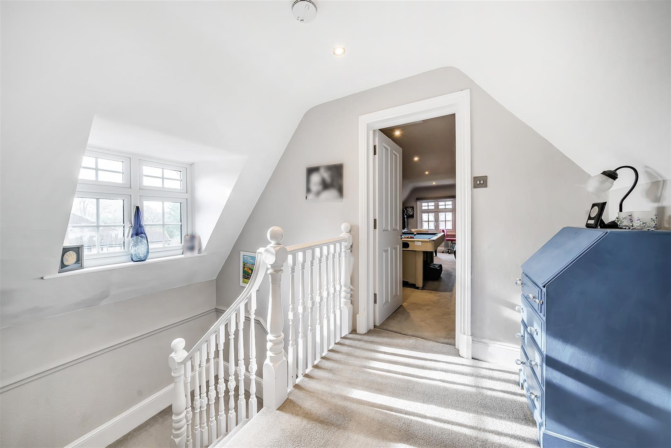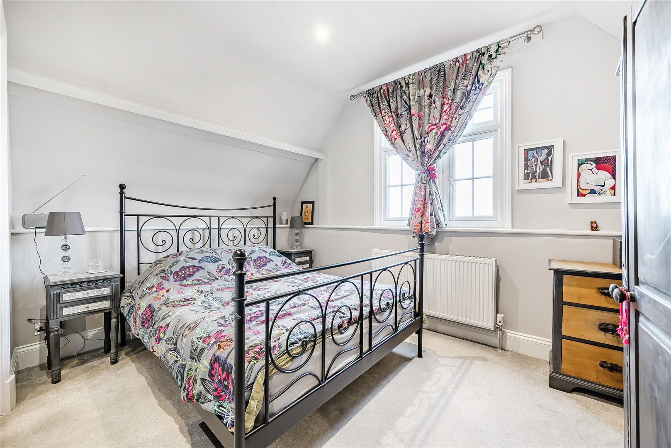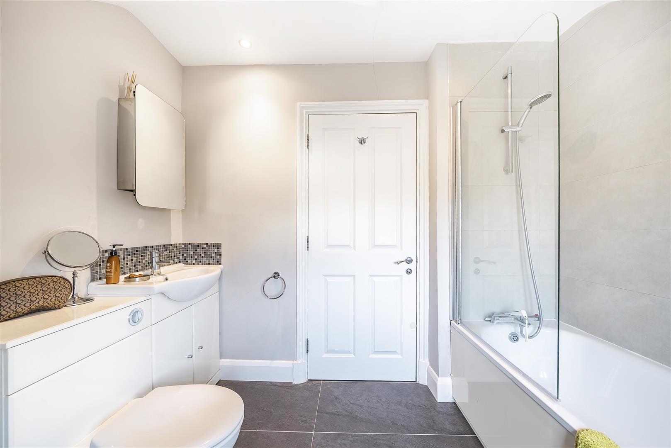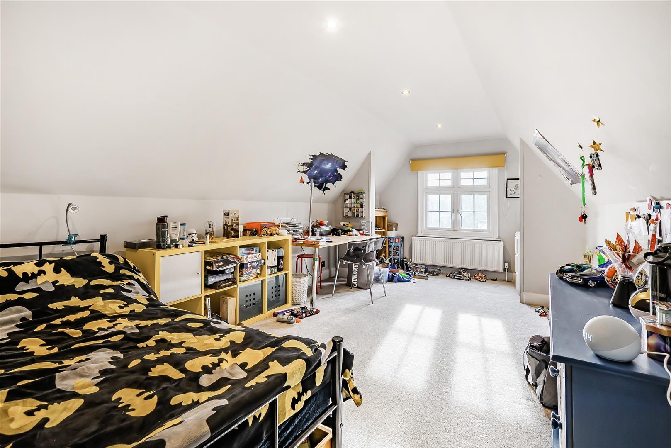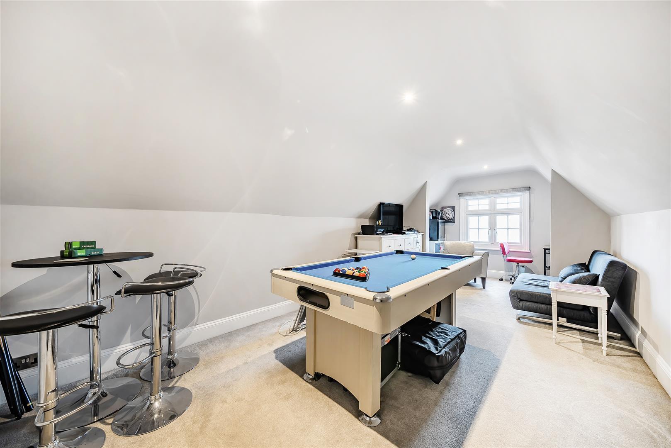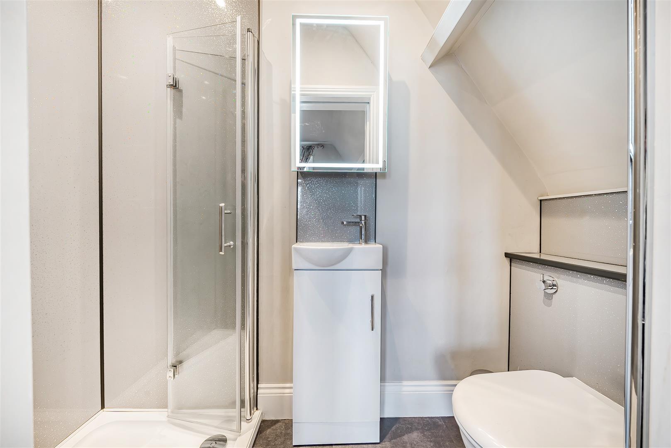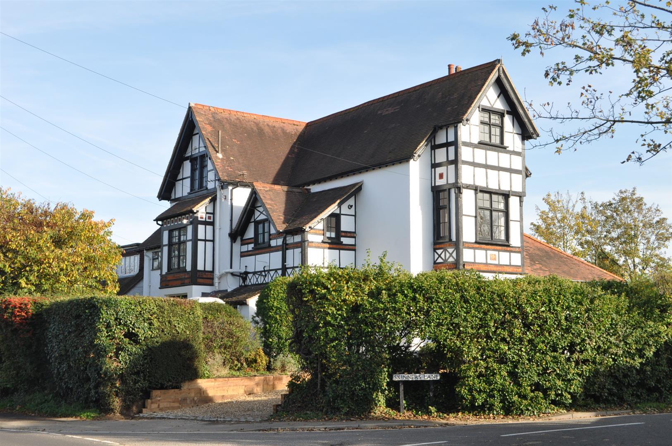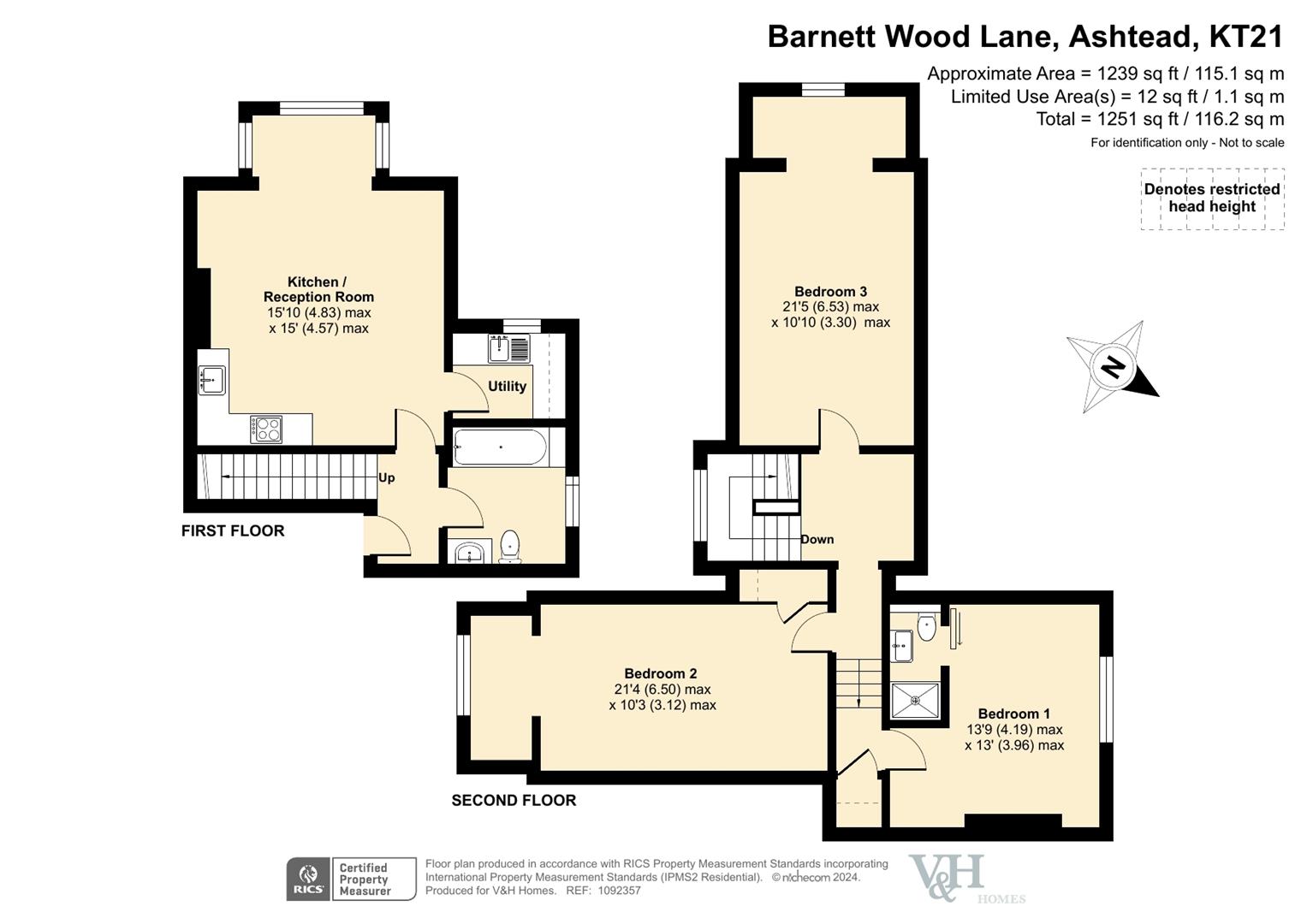BARNETT WOOD LANE, ASHTEAD
- SoldCharacterful pillared entrance with outside light and audio entry phone system.
10'5" ceiling height with cornicing, picture rail, turning staircase and entry to the two ground floor flats. Turning staircase to first floor.
Window to the rear and picture rail. Doors to flats three and four.
Whilst every attempt has been made to ensure the accuracy of the floor plans contained here, measurements of doors, windows and room areas are approximate and no responsibility is taken for any error, omission or mis-statement. These plans are for represe
- Split Level Apartment
- Over 115 SQ M of Accommodation
- Three Double Bedrooms
- Two Bathrooms
- Open Plan Kitchen/Dining/Living Room
- Utility Room
- Stunning Views
- Communal Garden
- Two Allocated Parking Spaces
- EPC Rating E
- Council Tax Band B
HALLWAY: 2.31m x 1.09m
10' ceiling height with original ceiling, wall mounted entry phone, cornicing, dado rail and turning staircase.
KITCHEN/DINING LIVING AREA: 6.35m x 4.55m
Triple aspect large bay windows to the side, front and rear. 10' ceiling height with original ceiling and cornicing. Corner fitted kitchen with a range of wall mounted and base level soft close cupboards and drawers and roll top work surfaces. Tiled sp
UTILITY ROOM: 2.08m x 1.63m
Window to the side. Tiled floor, wall mounted boiler, sink with drainer and mixer taps, space for washing machine, additional storage area and base level storage units, power points.
BATHROOM: 2.59m x 2.29m
Frosted window to the front, spotlights. Three piece bath suite comprising panel encased bath with mixer taps and shower attachment and fitted shower screen, low level wc with encased cistern, vanity unit mounted wash hand basin with mixer taps and tiled
LANDING: 3.05m x 2.01m
Windows to the rear, airing cupboard, spotlights and power points.
MASTER BEDROOM: 4.37m x 3.99m
Windows to the front with far reaching view towards Ashtead Common. Television point, power points and radiator.
BEDROOM TWO: 6.45m x 3.10m
Window to the rear. Corner storage cupboard, central spotlights, television point, power points and radiator.
BEDROOM THREE: 6.53m x 3.02m
Window to the side. Central spotlights, television point, power points and radiator.

