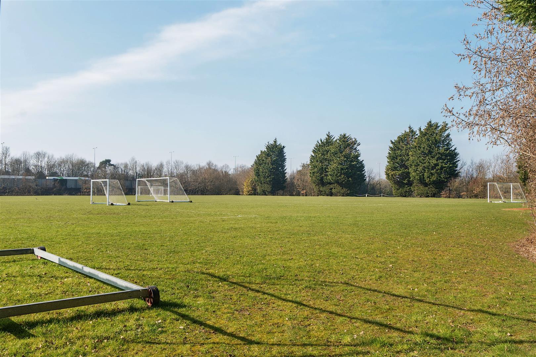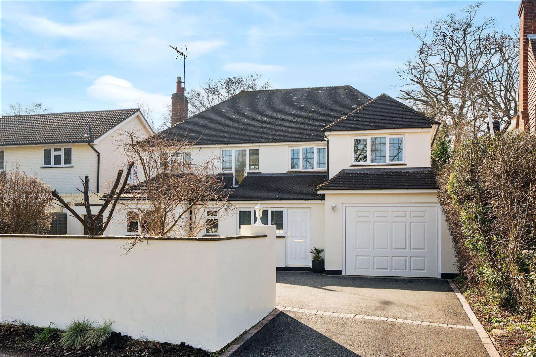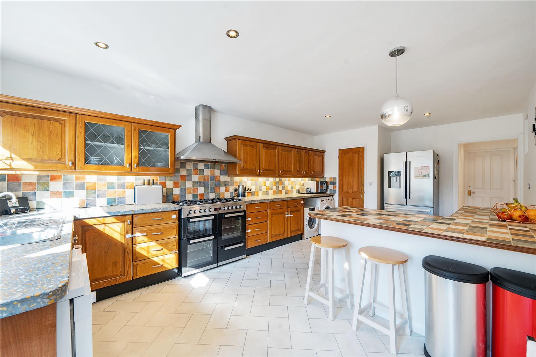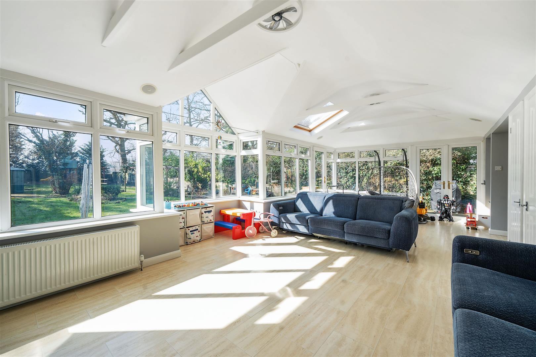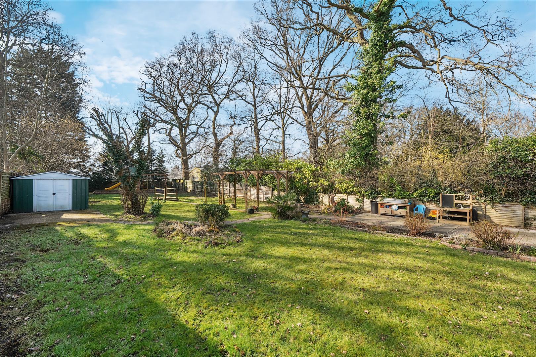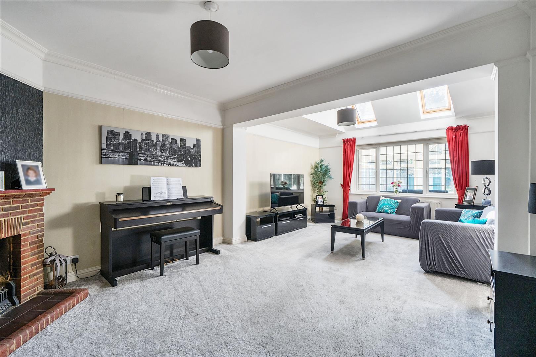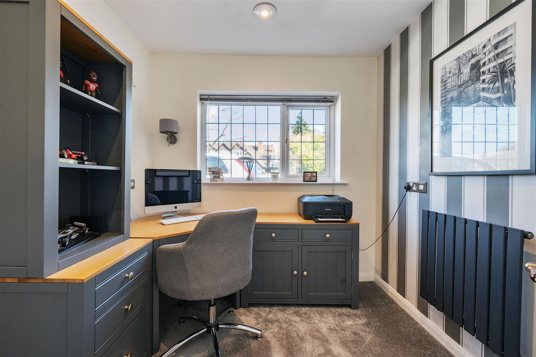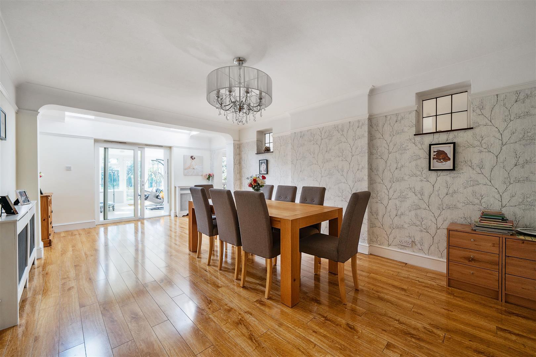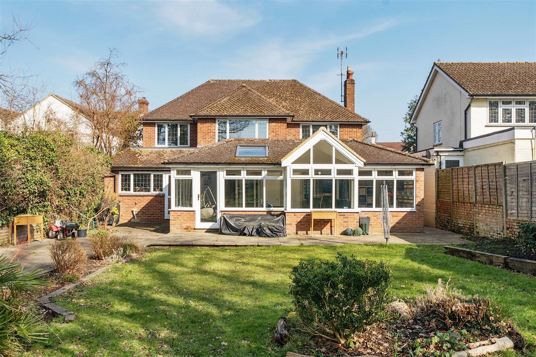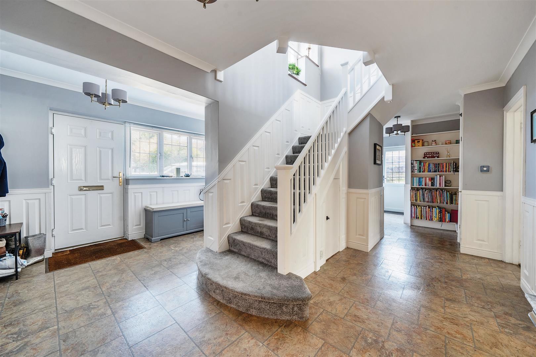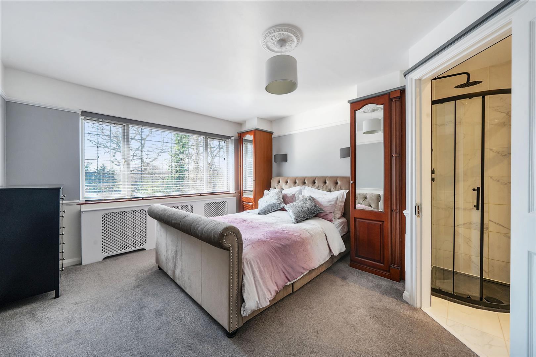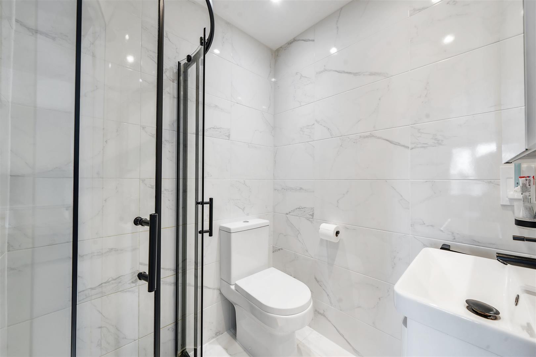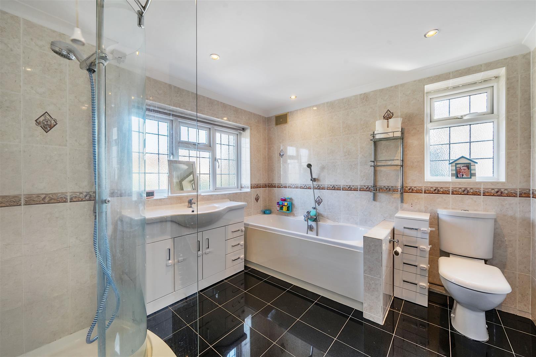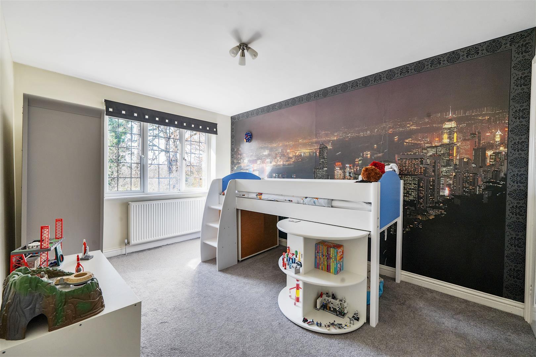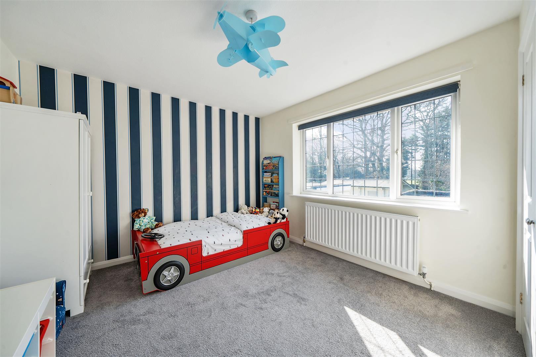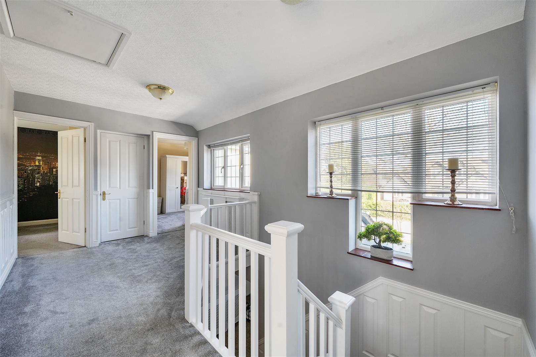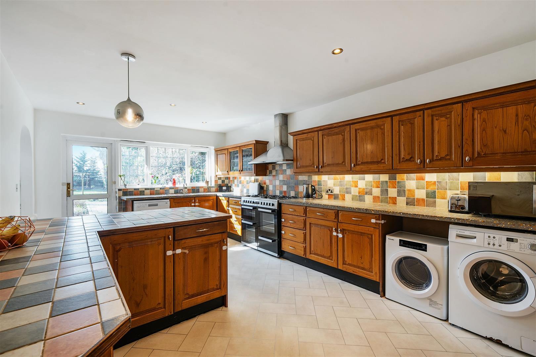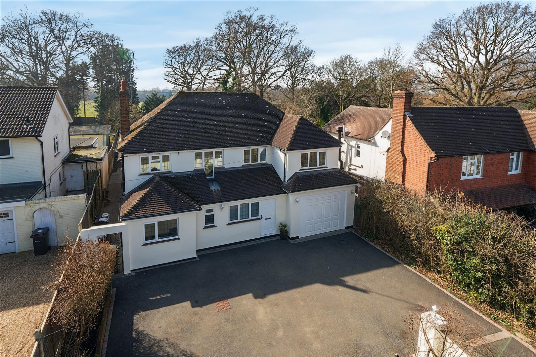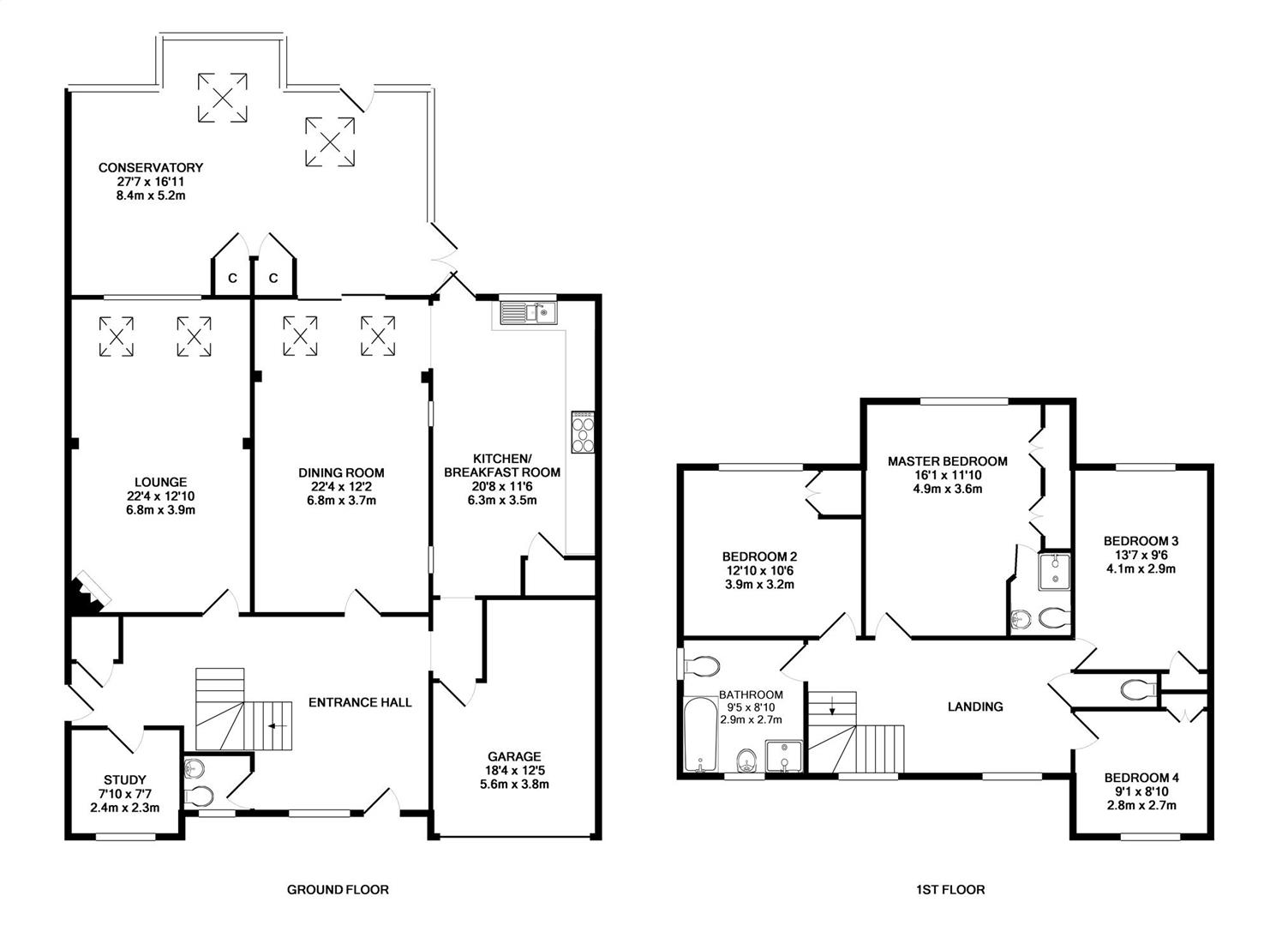HARRIOTTS LANE, ASHTEAD
- Sold
4
2
3
Boasting nearly 2800 sq. ft. of versatile living space, this exceptional 4-bedroom, 3-reception room detached family home has been thoughtfully extended. Situated in the highly sought-after Ashtead Lanes, the property enjoys a prime location within walking distance of well-regarded local schools and benefits from a backdrop of open playing fields. Offered to the market with no onward chain.
Flooded with natural light throughout, the home welcomes you with an impressive entrance hall, offering access to a stylish study, a downstairs cloakroom, and an internal door leading to the garage. The ground floor also features a spacious lounge, a dining room, and a well-appointed kitchen/breakfast room — all generously proportioned, each extending over 20ft in length. The lounge and dining room sit side by side, both opening onto a superb 27ft conservatory/family room — an ideal space for entertaining or relaxing while enjoying panoramic views of the garden.
Upstairs, a large landing leads to four well-proportioned bedrooms. The master bedroom benefits from its own modern en-suite, while the remaining bedrooms share a spacious family bathroom and additional toilet.
The beautifully maintained, south-westerly facing garden extends approximately 160ft, enjoying plenty of sunshine throughout the day and evening. Mainly laid to lawn, the garden also features a paved patio—perfect for outdoor dining and summer gatherings. There is also a fantastic children's play area at the rear of the garden. To the front, there is ample off-street parking for several vehicles, along with an integrated garage.
This substantial property provides a fantastic opportunity to acquire a substantial, light-filled family home in a prime Ashtead location.
Harriotts Lane is a desirable residential road offering easy access to Jct 9 of the M25 and falls within the catchment area for a selection of excellent local schools. The property is conveniently located approximately 1 mile from Ashtead station.
Flooded with natural light throughout, the home welcomes you with an impressive entrance hall, offering access to a stylish study, a downstairs cloakroom, and an internal door leading to the garage. The ground floor also features a spacious lounge, a dining room, and a well-appointed kitchen/breakfast room — all generously proportioned, each extending over 20ft in length. The lounge and dining room sit side by side, both opening onto a superb 27ft conservatory/family room — an ideal space for entertaining or relaxing while enjoying panoramic views of the garden.
Upstairs, a large landing leads to four well-proportioned bedrooms. The master bedroom benefits from its own modern en-suite, while the remaining bedrooms share a spacious family bathroom and additional toilet.
The beautifully maintained, south-westerly facing garden extends approximately 160ft, enjoying plenty of sunshine throughout the day and evening. Mainly laid to lawn, the garden also features a paved patio—perfect for outdoor dining and summer gatherings. There is also a fantastic children's play area at the rear of the garden. To the front, there is ample off-street parking for several vehicles, along with an integrated garage.
This substantial property provides a fantastic opportunity to acquire a substantial, light-filled family home in a prime Ashtead location.
Harriotts Lane is a desirable residential road offering easy access to Jct 9 of the M25 and falls within the catchment area for a selection of excellent local schools. The property is conveniently located approximately 1 mile from Ashtead station.
- 2800 Sq. Ft. Detached House
- CHAIN FREE
- Four Spacious Bedrooms
- Three Reception Rooms
- Kitchen/Breakfast Room
- Ensuite To Master
- 160 Ft South West Garden
- Integral Garage
- 'Lanes' area of Ashtead
- EPC Rating: D
- Council Tax Band G

