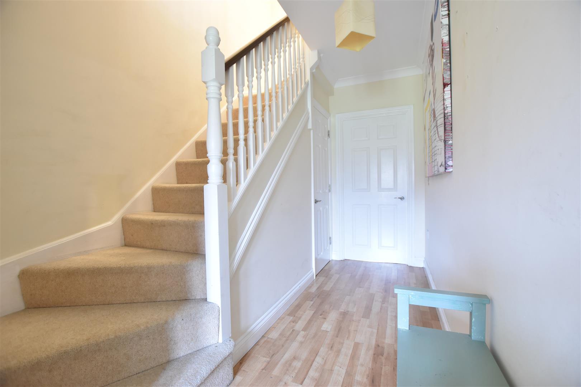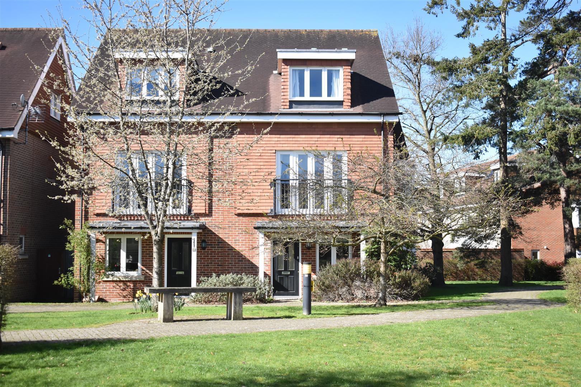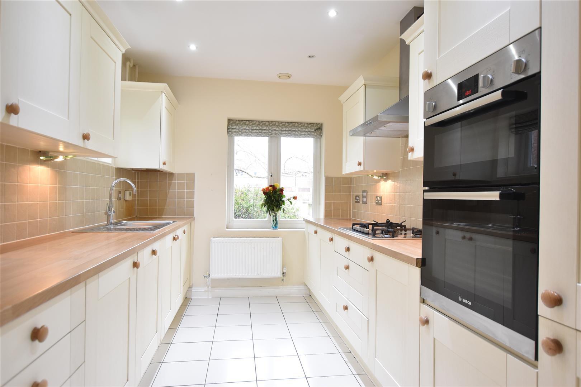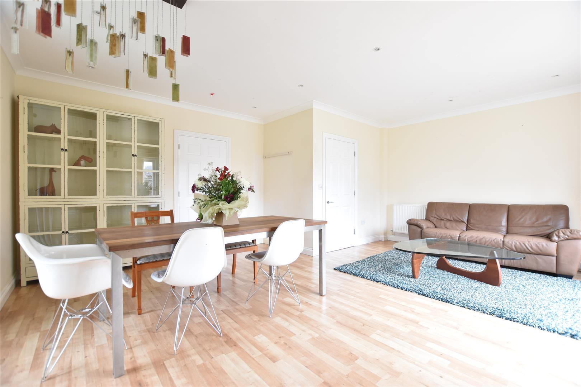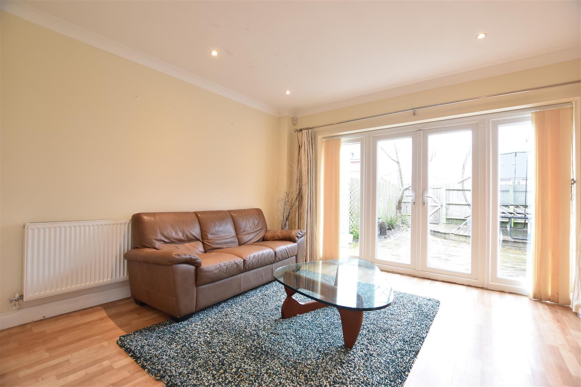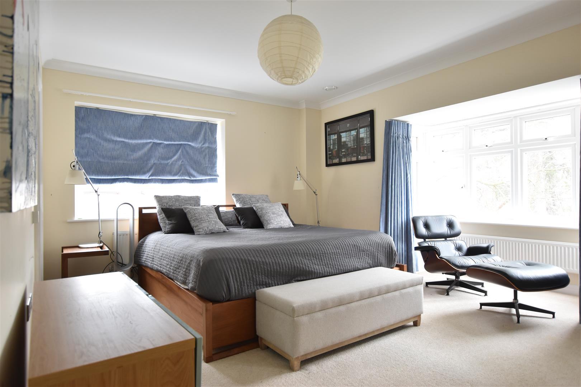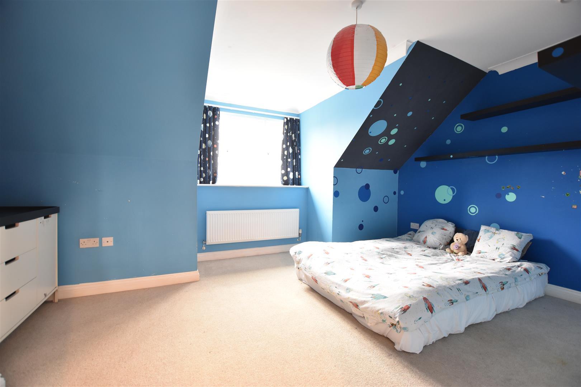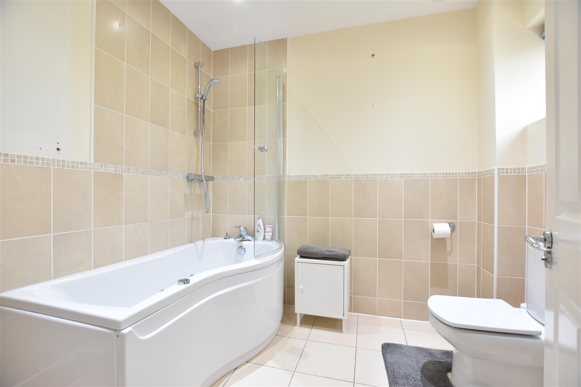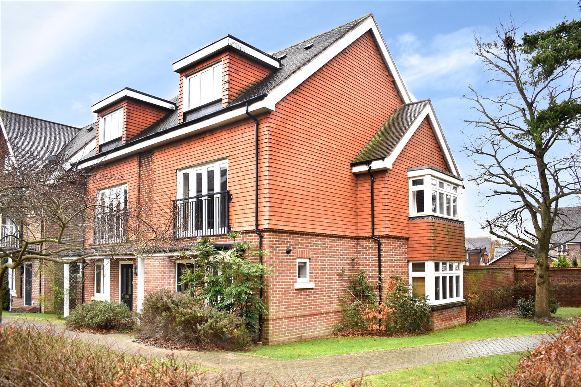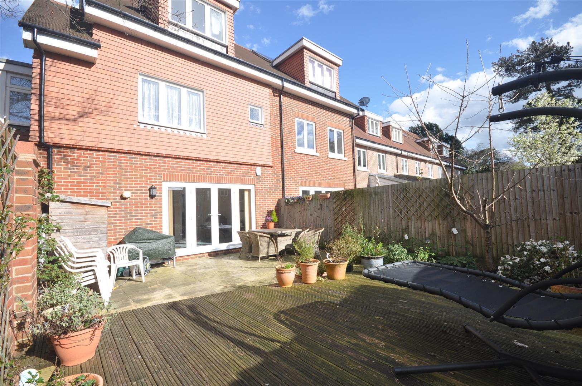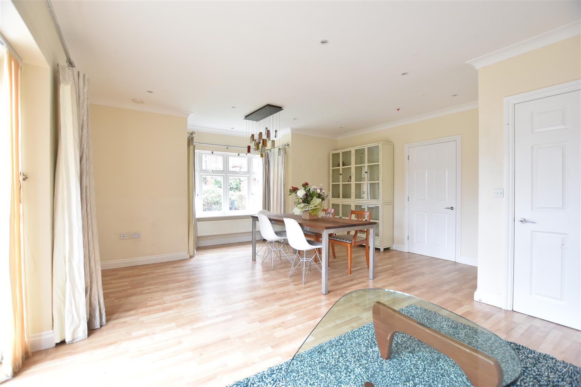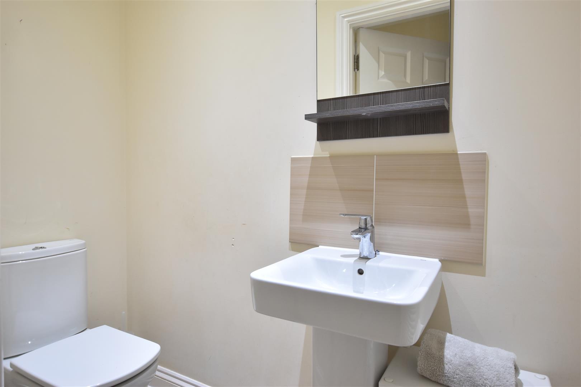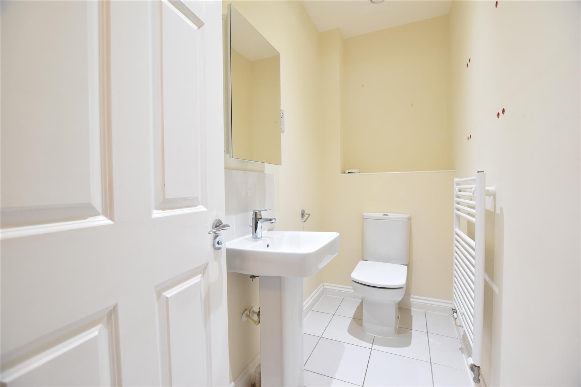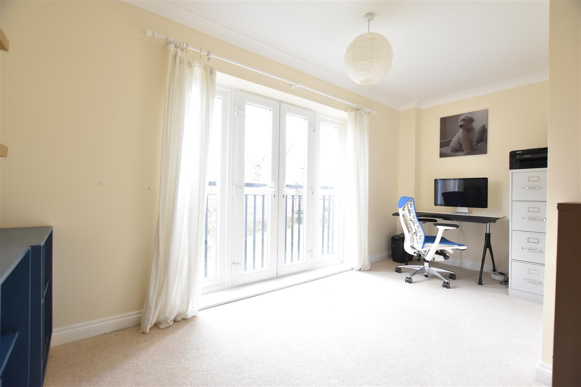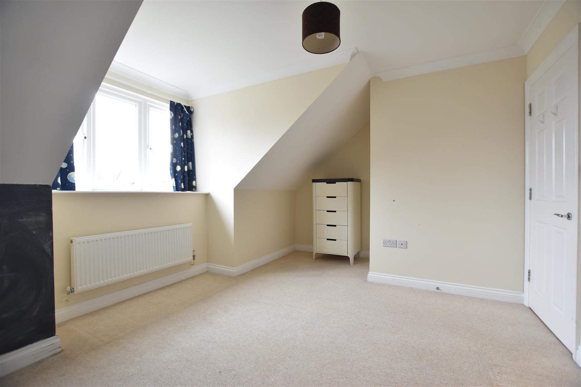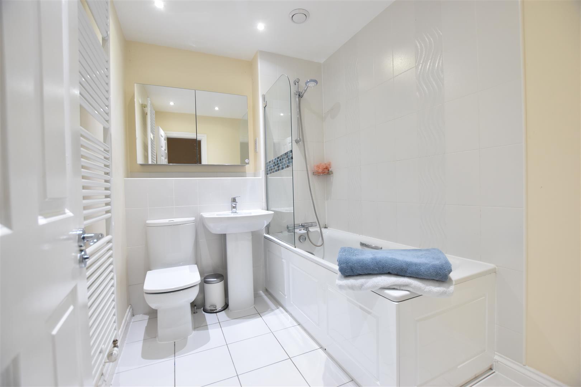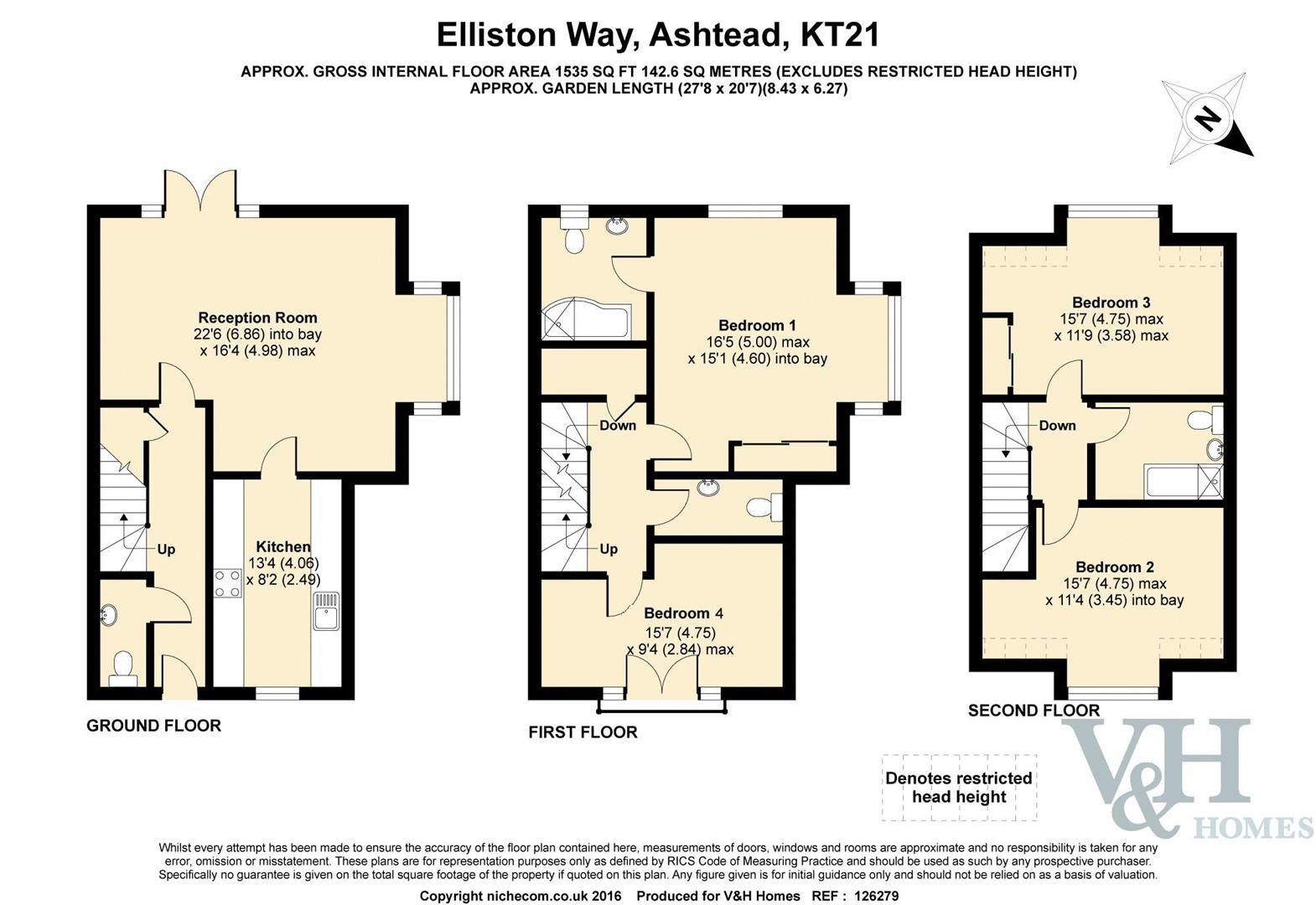ELLISTON WAY, ASHTEAD
- SSTC
£700,000
- Asking Price
4
3
1
1,535 SQ FT! VACANT - One of the larger designs on the development with FOUR DOUBLE bedrooms and a large lounge/dining room open plan to kitchen on the ground floor. This bright and SPACIOUS property offers flexible living accommodation over three floors with a SOUTH WESTERLY facing rear garden.
The front door, with storm porch over, opens into the entrance hall with both a useful under stairs cupboard and a cloakroom. The ground floor of this well presented home offers a contemporary kitchen fitted with a range of units, ample worktop space and a selection of integrated appliances. The dual aspect 22'6 lounge / dining room features an attractive bay window and French doors leading out into the garden.
On the first floor there are two spacious bedrooms including the principal bedroom, which benefits from a modern en-suite shower room, fitted wardrobes and an attractive bay window, and a bedroom with a charming Juliette balcony. There is also a separate toilet and WC.
The top floor of this excellent home provides two further double bedrooms and a contemporary three piece family bathroom.
There are two allocated parking spaces to the rear of the garden. Other features of this sought after development include well kept communal grounds, and an adjacent park and green, ideal for families.
The house is located in a highly sought-after cul-de-sac 0.8 miles from Ashtead Station, which provides trains to London Waterloo and Victoria in approximately 40 minutes.
The front door, with storm porch over, opens into the entrance hall with both a useful under stairs cupboard and a cloakroom. The ground floor of this well presented home offers a contemporary kitchen fitted with a range of units, ample worktop space and a selection of integrated appliances. The dual aspect 22'6 lounge / dining room features an attractive bay window and French doors leading out into the garden.
On the first floor there are two spacious bedrooms including the principal bedroom, which benefits from a modern en-suite shower room, fitted wardrobes and an attractive bay window, and a bedroom with a charming Juliette balcony. There is also a separate toilet and WC.
The top floor of this excellent home provides two further double bedrooms and a contemporary three piece family bathroom.
There are two allocated parking spaces to the rear of the garden. Other features of this sought after development include well kept communal grounds, and an adjacent park and green, ideal for families.
The house is located in a highly sought-after cul-de-sac 0.8 miles from Ashtead Station, which provides trains to London Waterloo and Victoria in approximately 40 minutes.
- Semi-Detached Family Home
- Four Double Bedrooms
- Contemporary Kitchen
- West Facing Sun Trap Garden
- Energy Efficient Solar Heating System
- Internal Fresh Air Filtration System
- 22'6 Lounge / Dining Room
- No Chain
- 0.8 Miles To Ashtead Station
- EPC Rating: B
- Council Tax Band G

