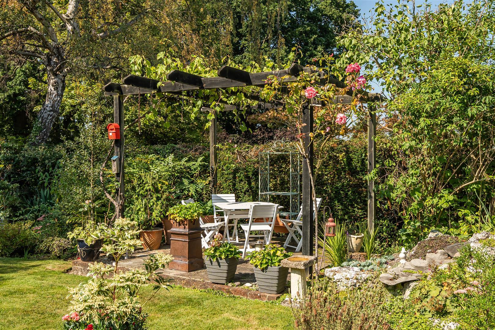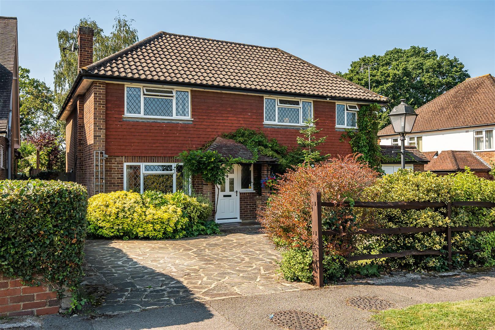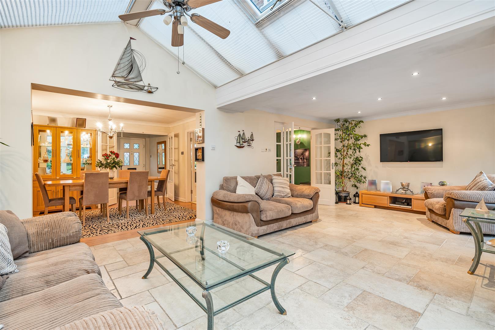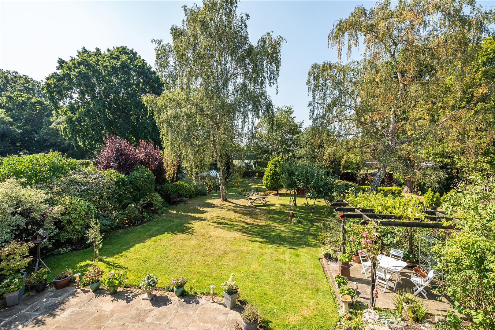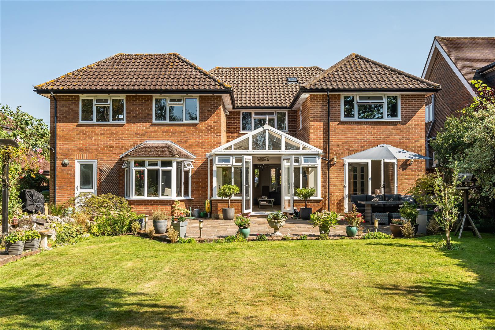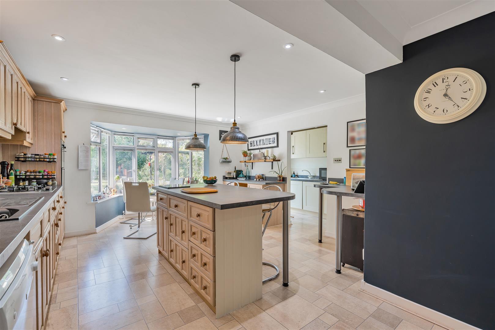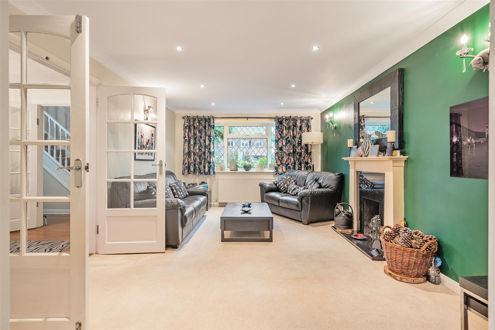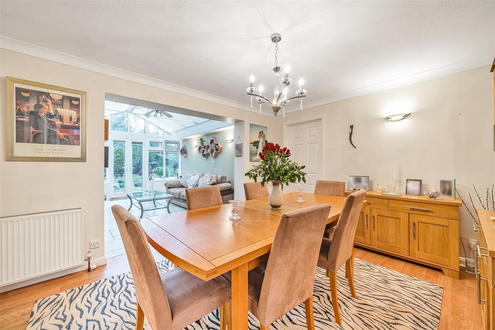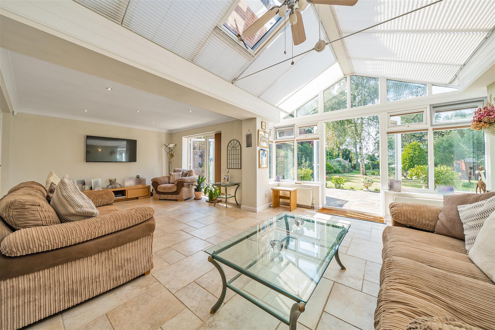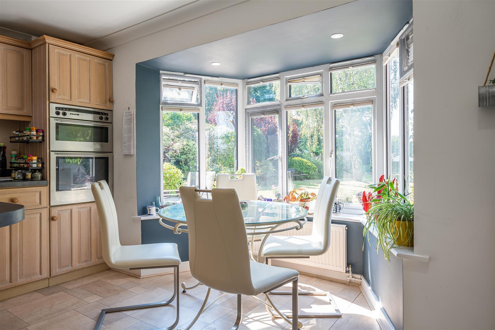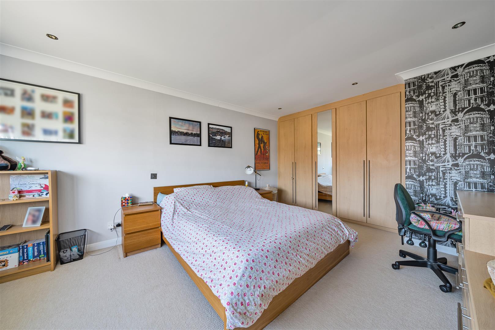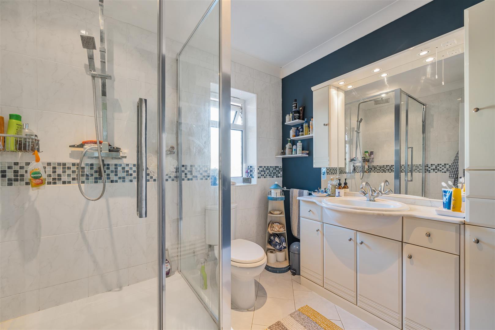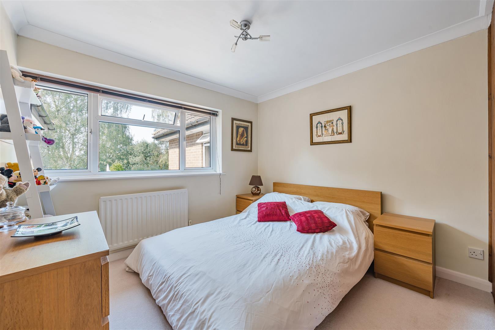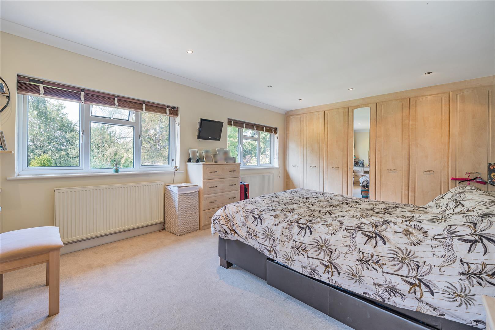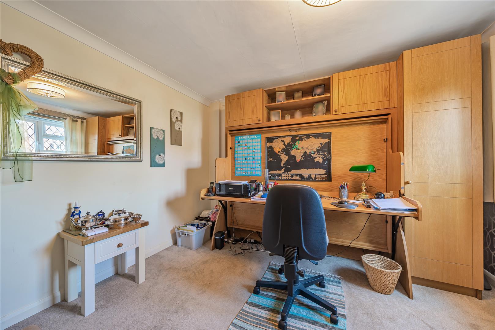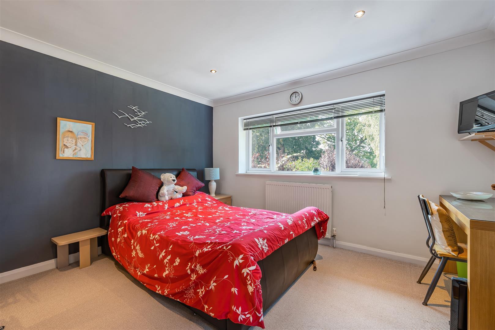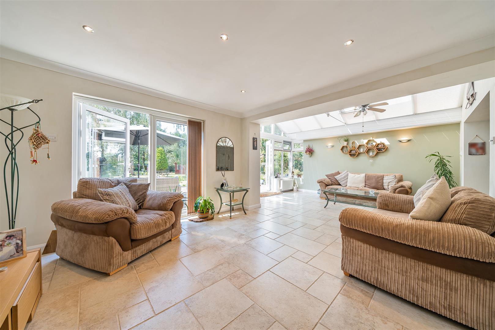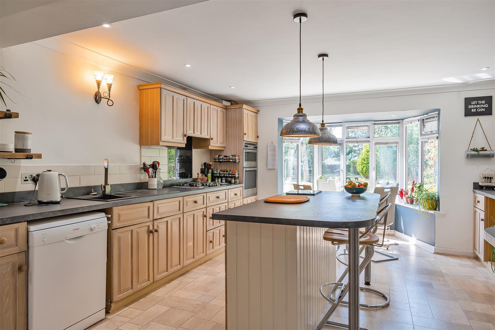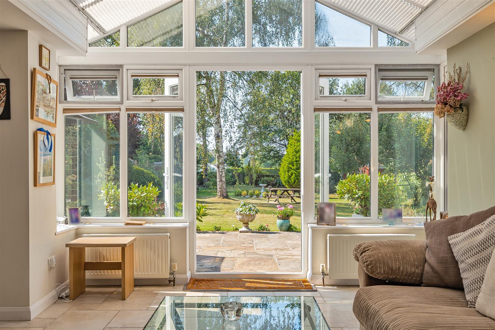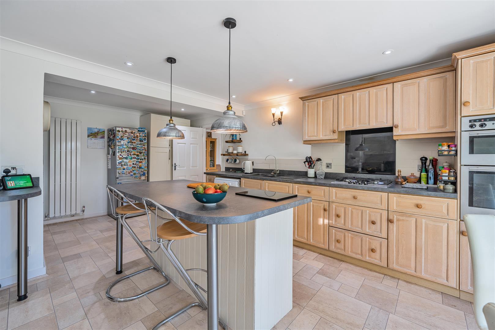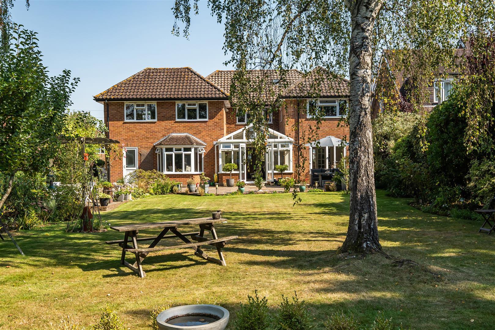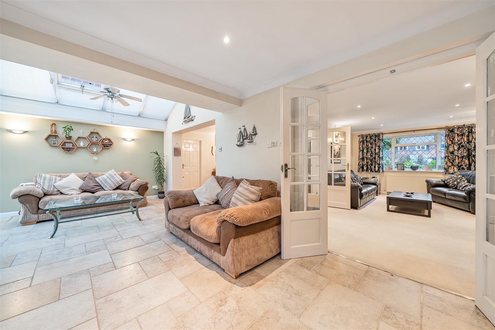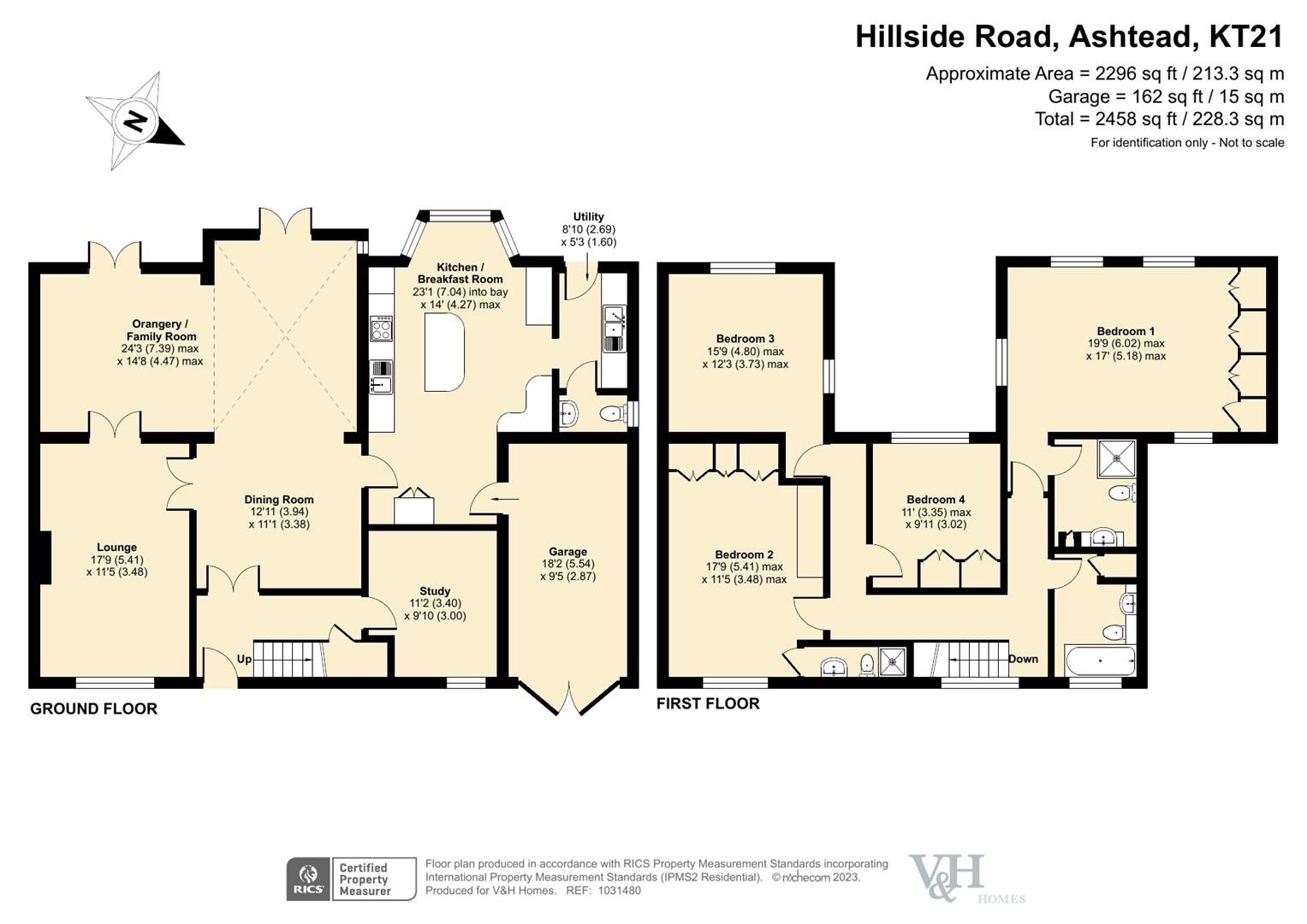HILLSIDE ROAD, ASHTEAD
- SSTC
£1,450,000
4
3
0
An attractive and substantially extended four double bedroom detached house offering spacious and flexible living accommodation and an outstanding south west facing rear garden with an outlook over the local bowling and cricket greens. This excellent family home is located on a highly sought after and quiet residential road, close to Ashtead Village and Ashtead Mainline Station.
Double doors from the entrance hall open onto the spacious orangery / family room with snug area and two sets of French doors to the garden. The 23'1 kitchen / breakfast room offers a comprehensively fitted kitchen with a central island / breakfast bar, range of units, selection of integrated appliances and bay window. Off the kitchen is a useful utility room with external access, and a cloakroom/WC. The ground floor of this substantial home also provides a versatile front aspect reception room with feature fireplace. To the front of the property there is a good size study/optional fifth bedroom.
To the first floor, stairs lead to four double bedrooms, three of which benefit from fitted storage. The superb triple aspect master bedroom provides an en-suite shower room, and bedroom two also benefits from an en-suite shower room. In addition, there is a spacious three piece family bathroom.
The glorious south westerly facing rear garden has been landscaped to provide a large patio/seating area and a charming pergola seating area. The garden is laid mainly to lawn, is surrounded by mature trees and hedging, and has a charming outlook over the cricket green and bowls club.
To the front, the property provides off street parking for multiple cars, an integral garage, and is surrounded by attractive borders.
Double doors from the entrance hall open onto the spacious orangery / family room with snug area and two sets of French doors to the garden. The 23'1 kitchen / breakfast room offers a comprehensively fitted kitchen with a central island / breakfast bar, range of units, selection of integrated appliances and bay window. Off the kitchen is a useful utility room with external access, and a cloakroom/WC. The ground floor of this substantial home also provides a versatile front aspect reception room with feature fireplace. To the front of the property there is a good size study/optional fifth bedroom.
To the first floor, stairs lead to four double bedrooms, three of which benefit from fitted storage. The superb triple aspect master bedroom provides an en-suite shower room, and bedroom two also benefits from an en-suite shower room. In addition, there is a spacious three piece family bathroom.
The glorious south westerly facing rear garden has been landscaped to provide a large patio/seating area and a charming pergola seating area. The garden is laid mainly to lawn, is surrounded by mature trees and hedging, and has a charming outlook over the cricket green and bowls club.
To the front, the property provides off street parking for multiple cars, an integral garage, and is surrounded by attractive borders.
- Substantial & Extended Detached Home
- Expansive South West Facing Garden
- Four Double Bedrooms
- Four Reception Areas
- Three Bathrooms
- Utility & Cloakroom
- Garage
- Highly Sought After Road
- 0.5 Miles to Ashtead Station
- EPC Rating: D

