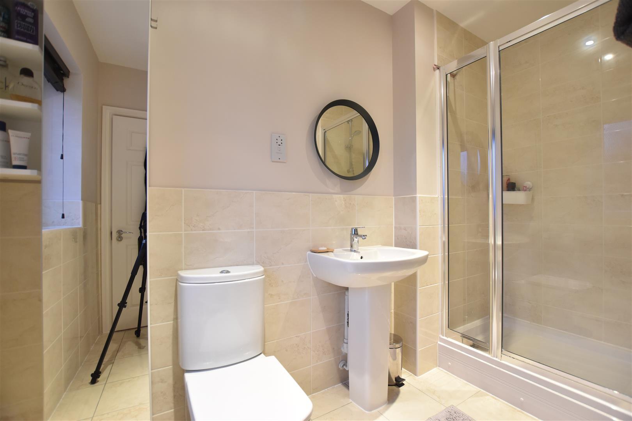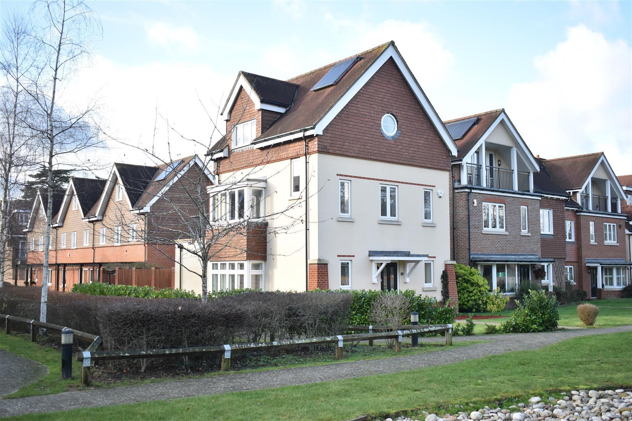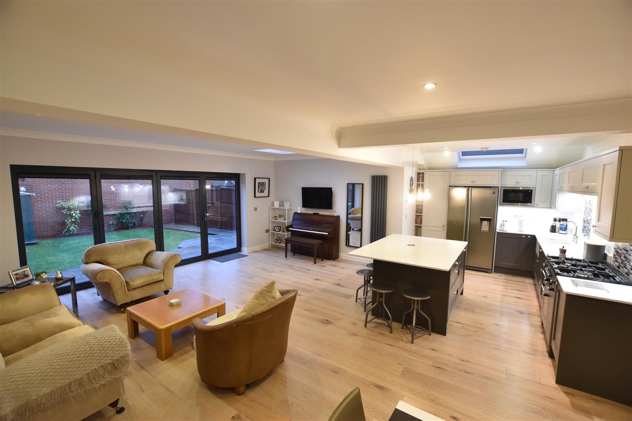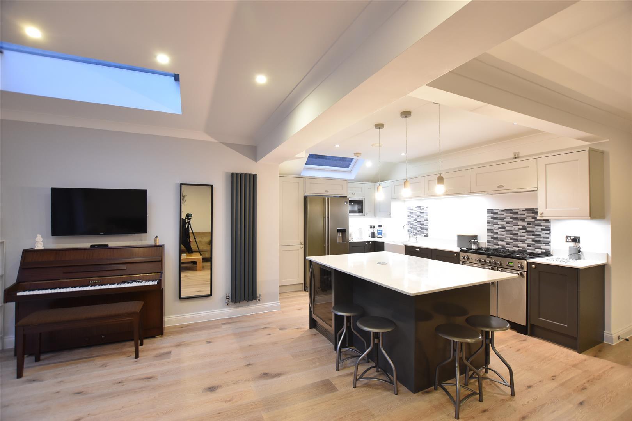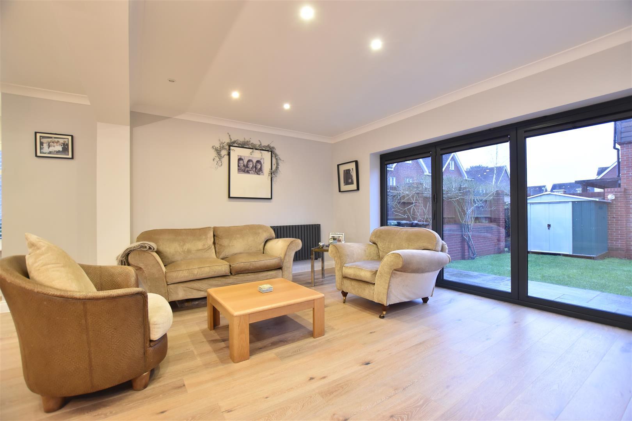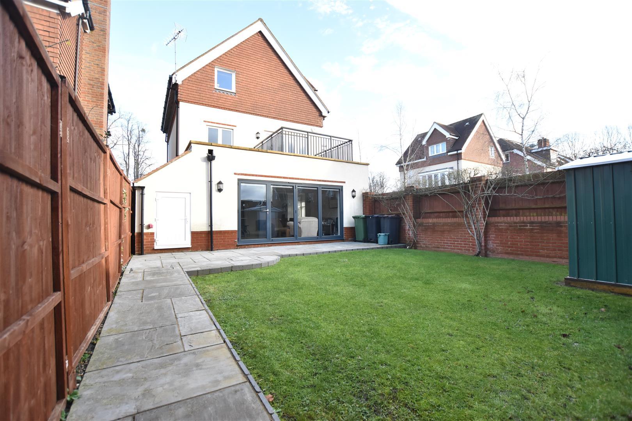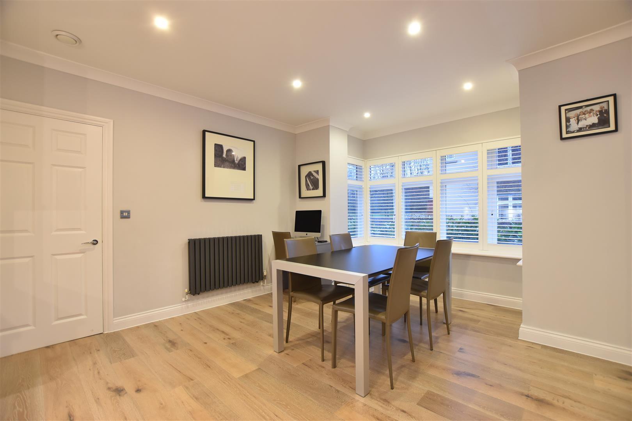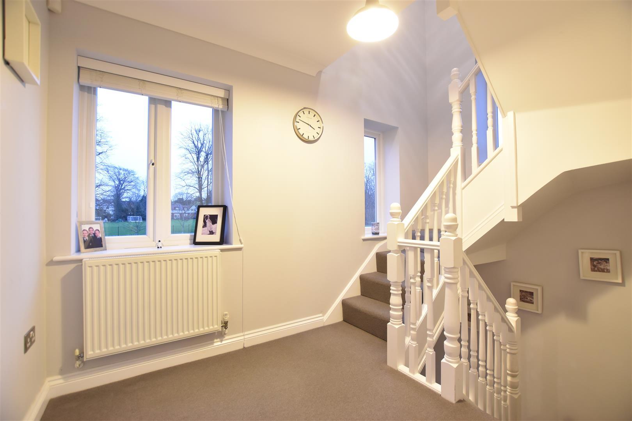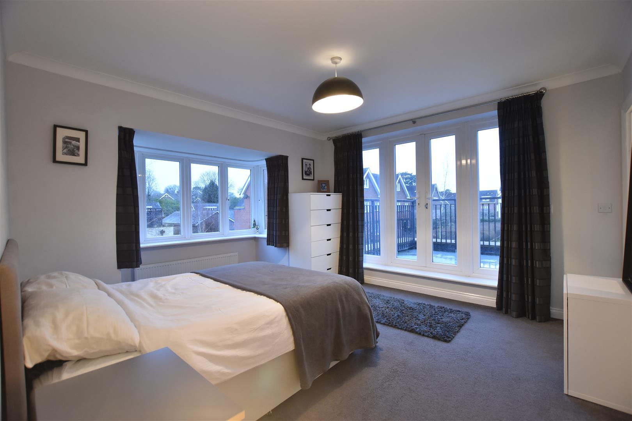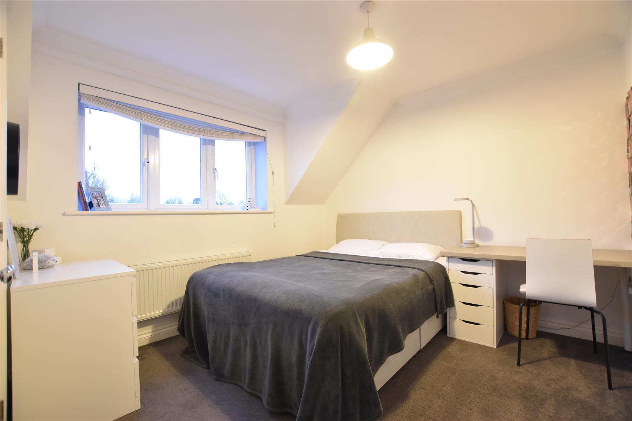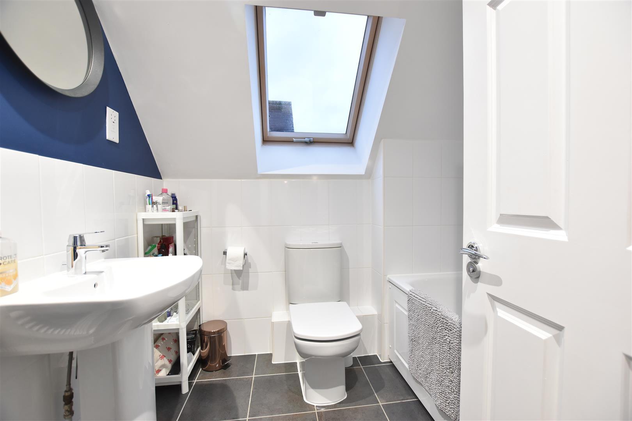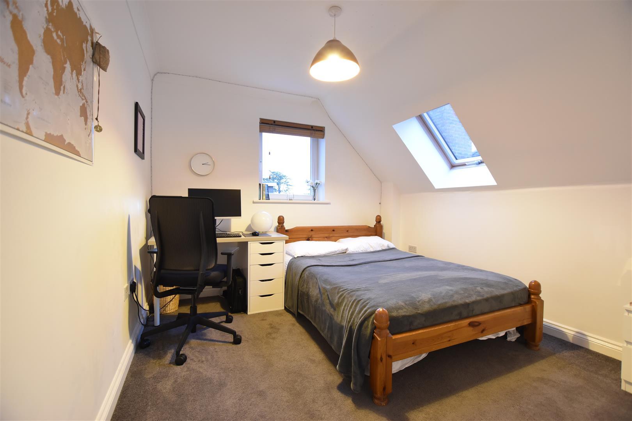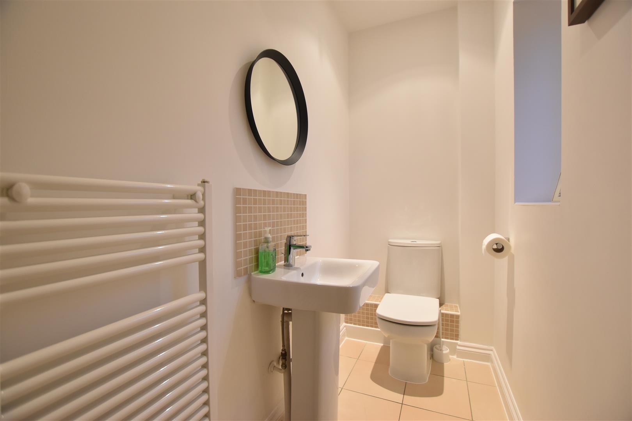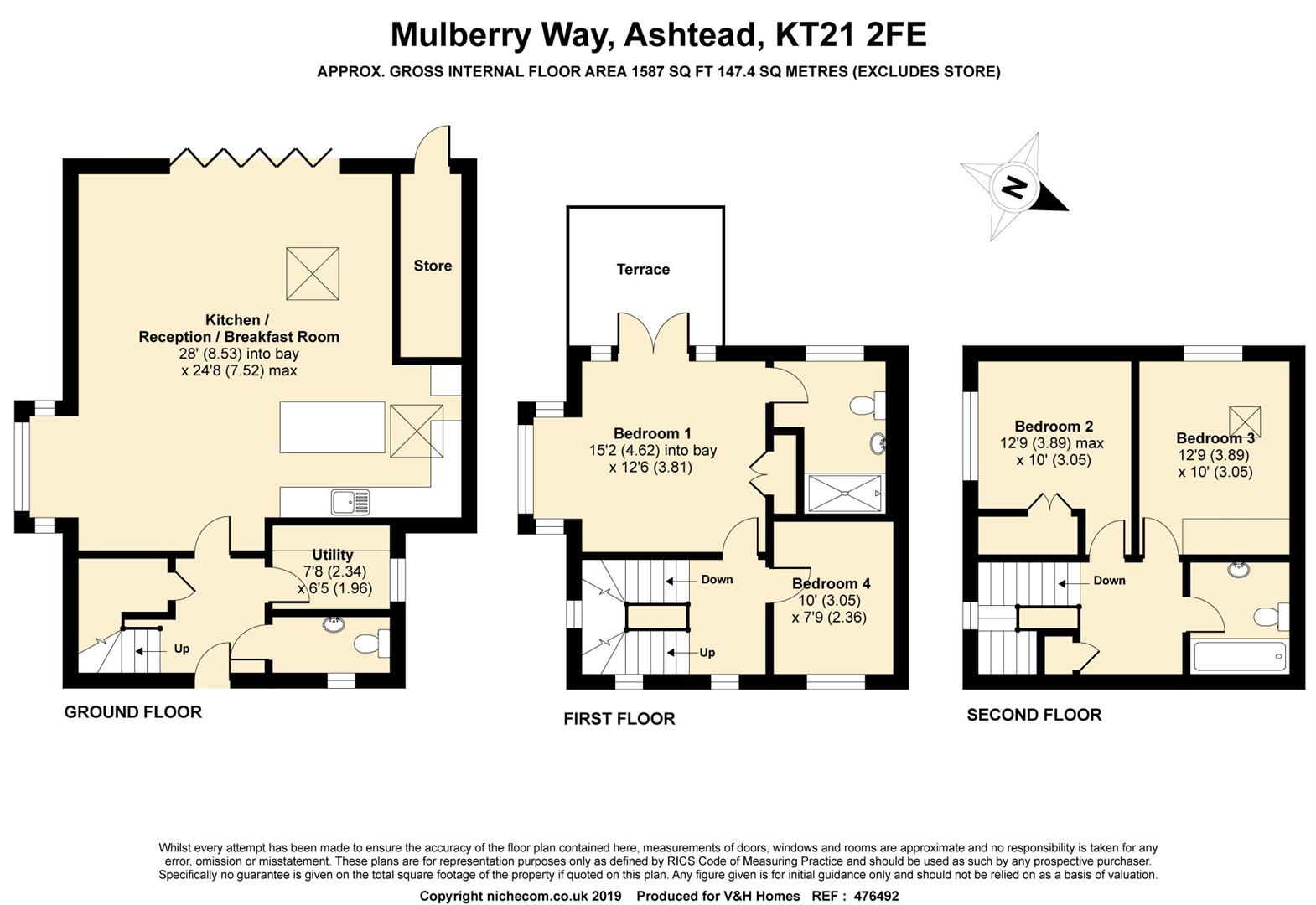MULBERRY WAY, ASHTEAD
- SSTC
£825,000
4
2
2
A superb and contemporary four bedroom detached family home offering MODERN OPEN PLAN living over three floors. This bright and SPACIOUS property features superb VIEWS to the front and a delightful first floor sun TERRACE, benefiting from afternoon sun with a westerly aspect.
The ground floor of the property has been remodelled, improved and extended to create an outstanding open plan kitchen / dining / family room with bifold doors opening up to the charming rear garden. The ground floor also benefits from a useful utility room and a cloakroom.
On the first floor there are two bright bedrooms including the master which benefits from a modern en-suite shower room in addition to a sun terrace. The top floor of this spacious property provides two further double bedrooms and a good sized family bathroom.
Externally, the westerly facing rear garden that is mainly laid to lawn and benefits from a patio. There are also two allocated parking spaces.
Set in landscaped gardens, the house was built to an exacting standard by Bewley Homes. This superb four bedroom townhouse offers ideal energy efficient modern living at its best. The property is located close to Ashtead Village and is convenient for local schools, amenities and the station.
The house is located in a highly sought-after cul-de-sac 0.8 miles from Ashtead Station which provides trains to London Waterloo and Victoria in approximately 40 minutes.
The ground floor of the property has been remodelled, improved and extended to create an outstanding open plan kitchen / dining / family room with bifold doors opening up to the charming rear garden. The ground floor also benefits from a useful utility room and a cloakroom.
On the first floor there are two bright bedrooms including the master which benefits from a modern en-suite shower room in addition to a sun terrace. The top floor of this spacious property provides two further double bedrooms and a good sized family bathroom.
Externally, the westerly facing rear garden that is mainly laid to lawn and benefits from a patio. There are also two allocated parking spaces.
Set in landscaped gardens, the house was built to an exacting standard by Bewley Homes. This superb four bedroom townhouse offers ideal energy efficient modern living at its best. The property is located close to Ashtead Village and is convenient for local schools, amenities and the station.
The house is located in a highly sought-after cul-de-sac 0.8 miles from Ashtead Station which provides trains to London Waterloo and Victoria in approximately 40 minutes.
- Detached Family Home
- Four Spacious Bedrooms
- Open Plan Kitchen/Dining/Family Room
- Separate Utility Room
- Two Bathrooms
- South Westerly Facing Garden
- First Floor Sun Terrace
- Parking for Two Cars
- Energy Efficient Solar Heating System
- High EPC Rating: C

