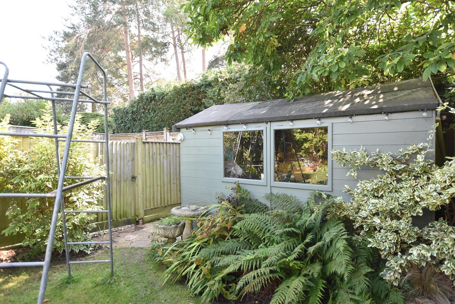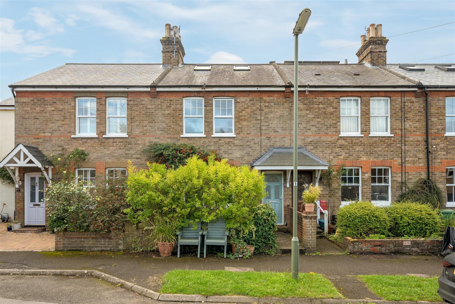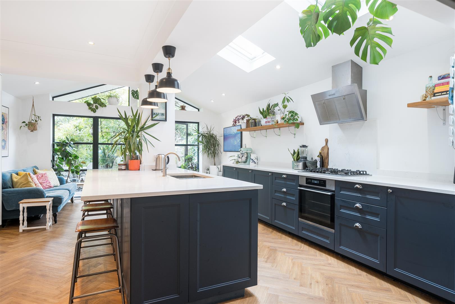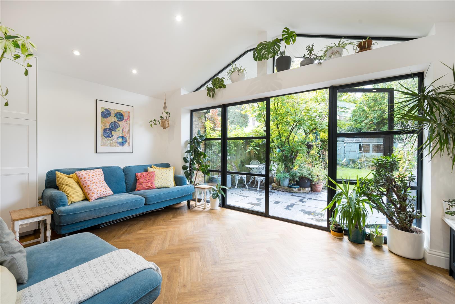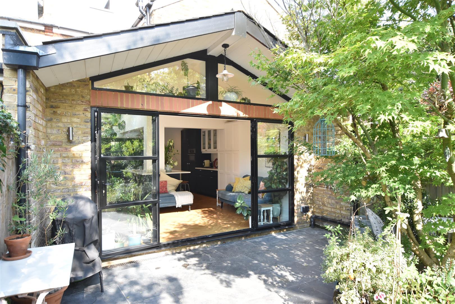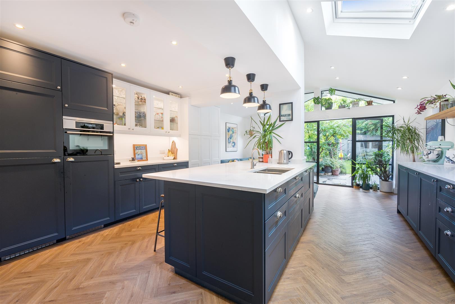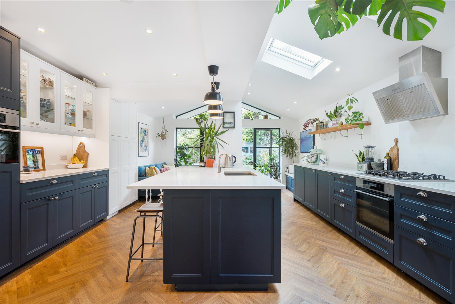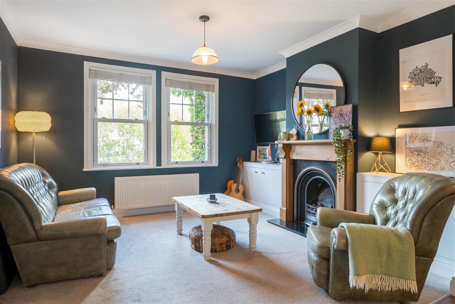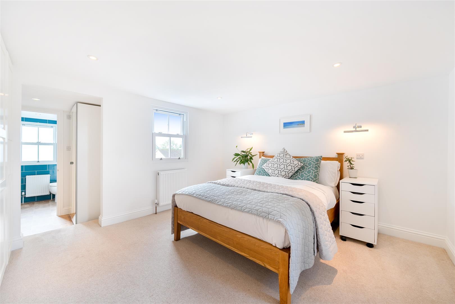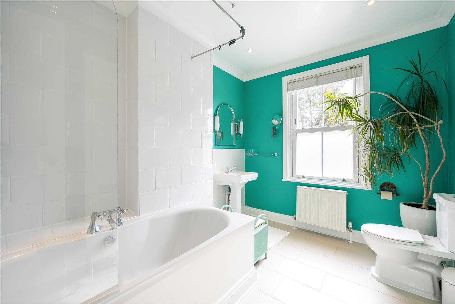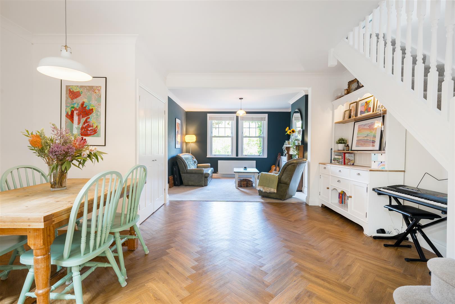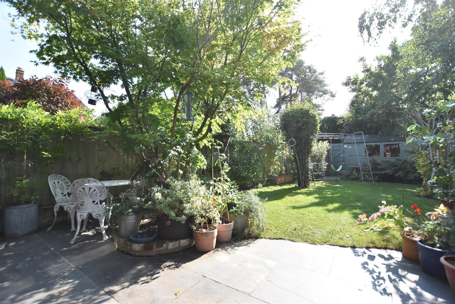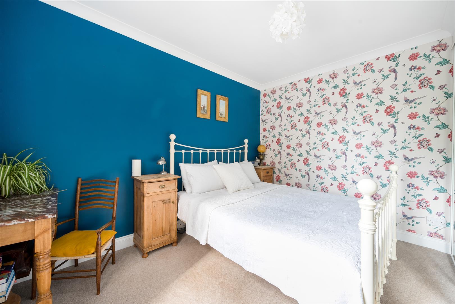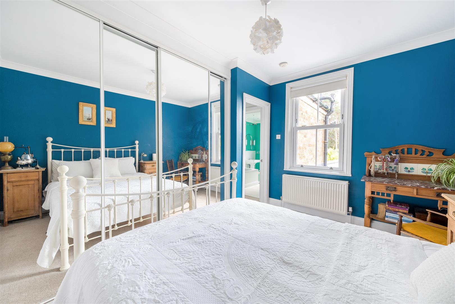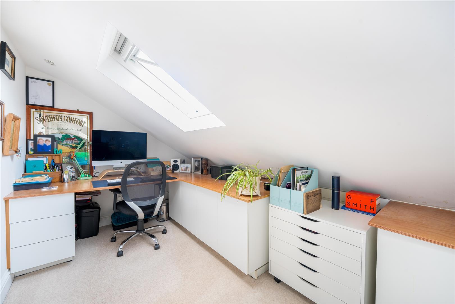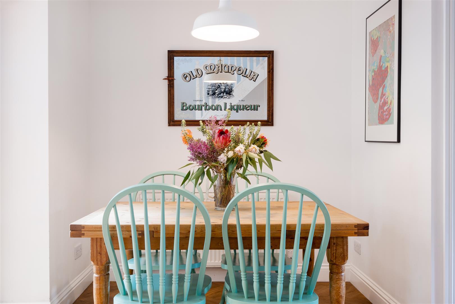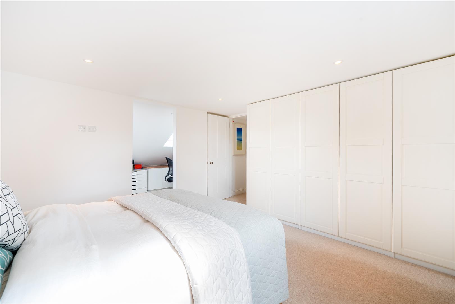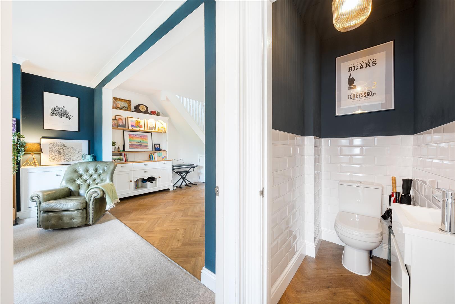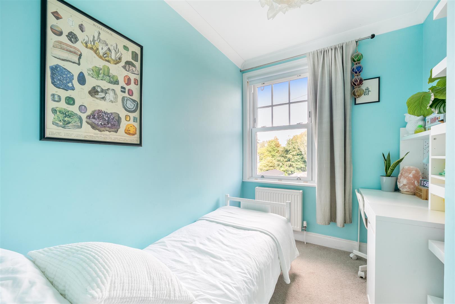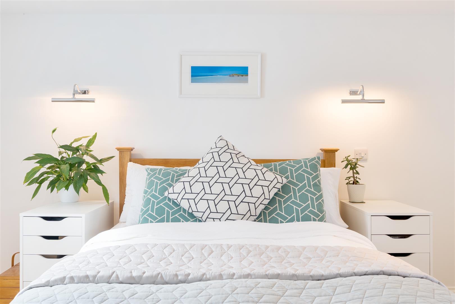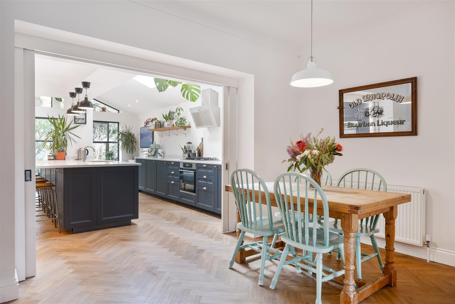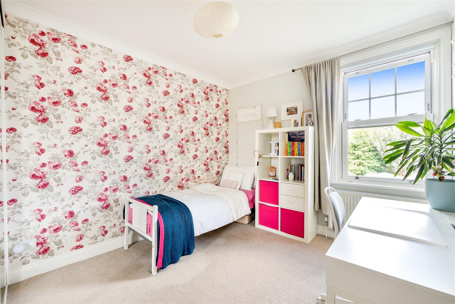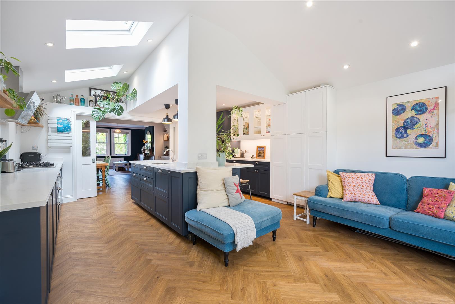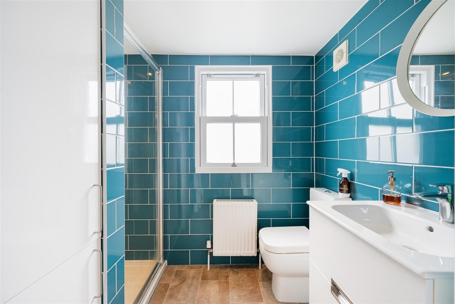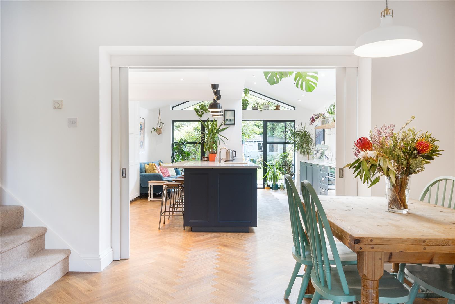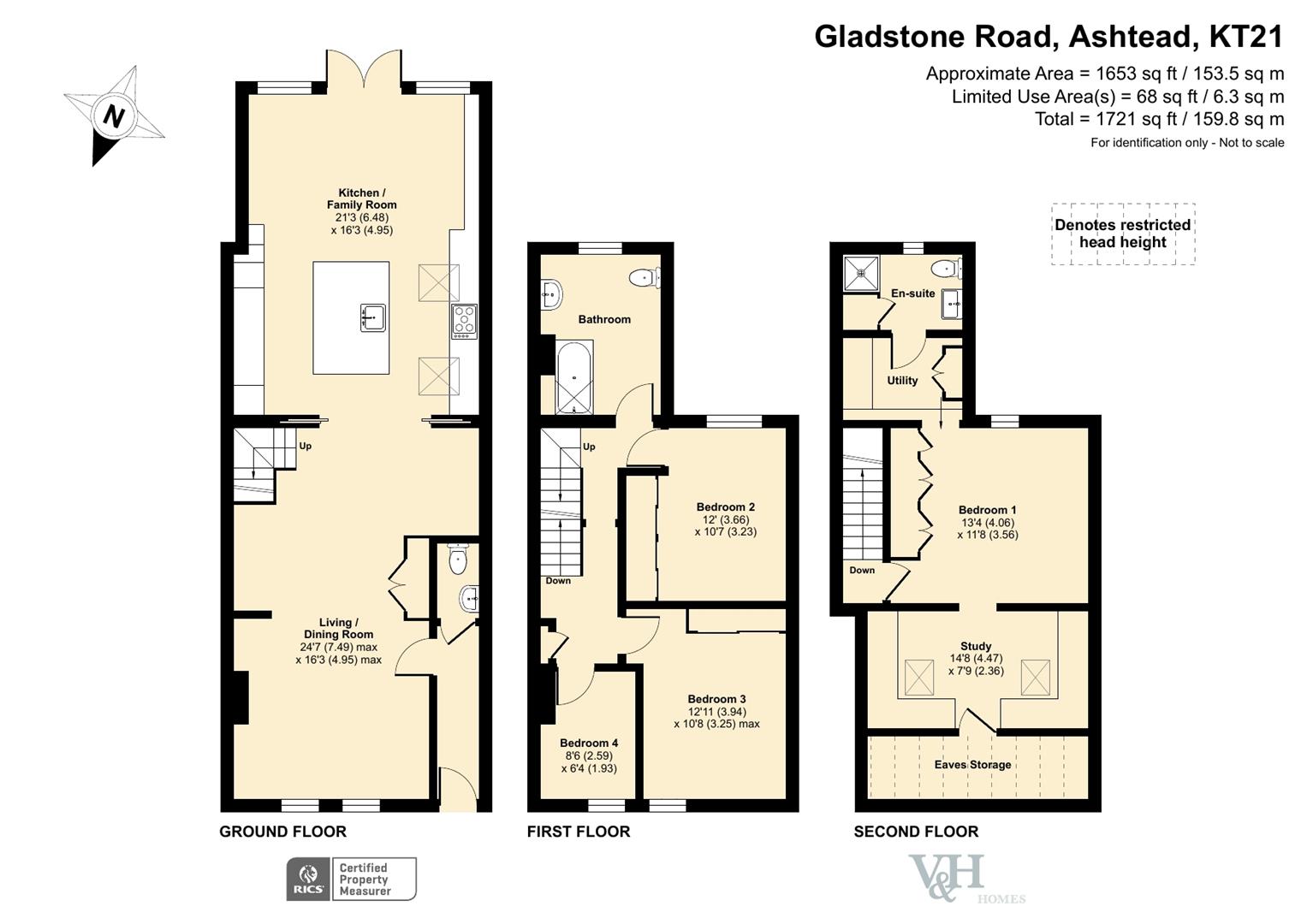GLADSTONE ROAD, ASHTEAD
- Sold
4
2
0
An exceptionally spacious and beautifully extended four bedroom cottage totalling 1721sq ft situated in a quiet cul-de-sac location in the highly sought after “Lanes“ area of Ashtead. This stunning home now offers a contemporary kitchen/living space as well as a formal lounge and dining area PLUS a master bedroom en-suite on the 2nd floor.
On entering the house, a welcoming hall leads into a bright, spacious double-length living/dining room. Sliding double doors lead through to a fabulous 21 foot kitchen/family room with double doors and a striking gable window to the rear garden. The contemporary, well equipped kitchen/family room has a central island with breakfast bar, and an array of fitted units and appliances. There is also a modern cloakroom downstairs.
The first floor landing leads to two good sized double bedrooms and a smaller single bedroom which are all served by a spacious family bathroom. Stairs lead up to a large master bedroom with an ensuite bathroom with laundry area and a study area to the front.
The charming south facing rear garden benefits from rear access and has a patio ideal for al fresco dining. The property is located close to Ashtead Village and is convenient for outstanding local schools, amenities and the station.
On entering the house, a welcoming hall leads into a bright, spacious double-length living/dining room. Sliding double doors lead through to a fabulous 21 foot kitchen/family room with double doors and a striking gable window to the rear garden. The contemporary, well equipped kitchen/family room has a central island with breakfast bar, and an array of fitted units and appliances. There is also a modern cloakroom downstairs.
The first floor landing leads to two good sized double bedrooms and a smaller single bedroom which are all served by a spacious family bathroom. Stairs lead up to a large master bedroom with an ensuite bathroom with laundry area and a study area to the front.
The charming south facing rear garden benefits from rear access and has a patio ideal for al fresco dining. The property is located close to Ashtead Village and is convenient for outstanding local schools, amenities and the station.
- Mid Terraced Sympathetically Renovated Cottage
- Extended Kitchen/Family Room
- Contemporary Finish Throughout
- Four Bedrooms
- En Suite To Master Bedroom
- Top Floor Study
- South Facing Garden
- Sought After Location
- 0.7 Miles to Ashtead Station
- EPC Rating C
- Council Tax Band D

