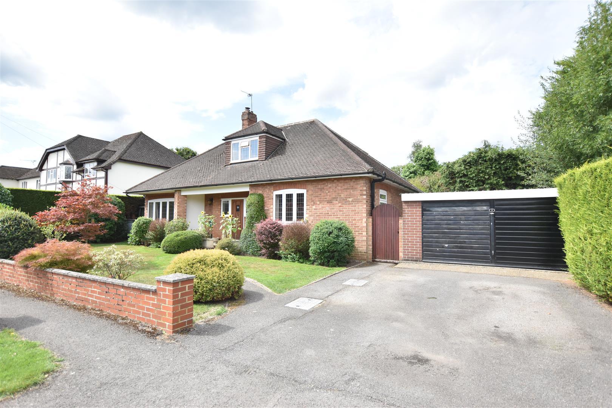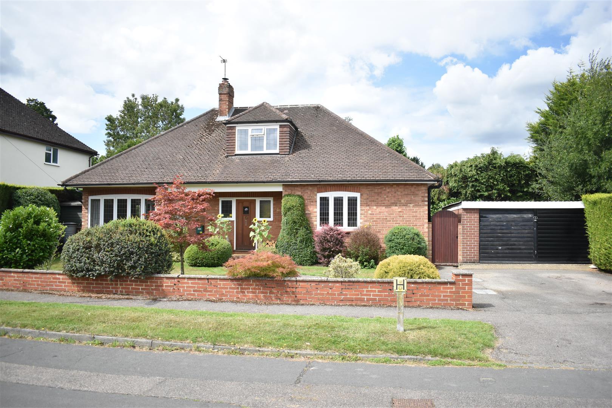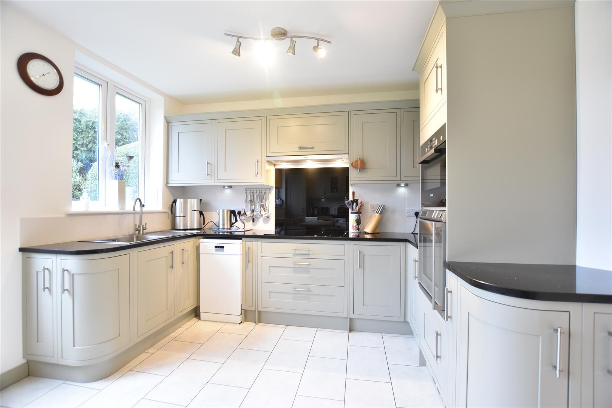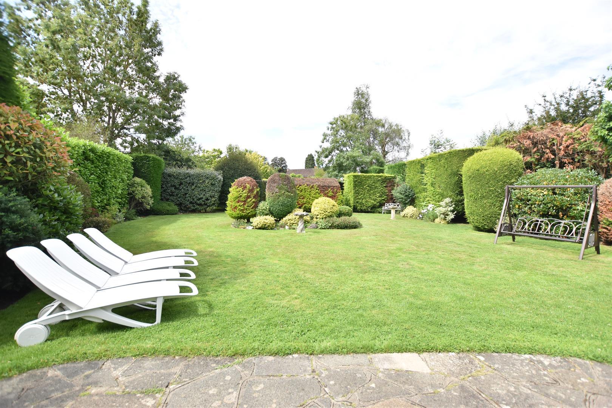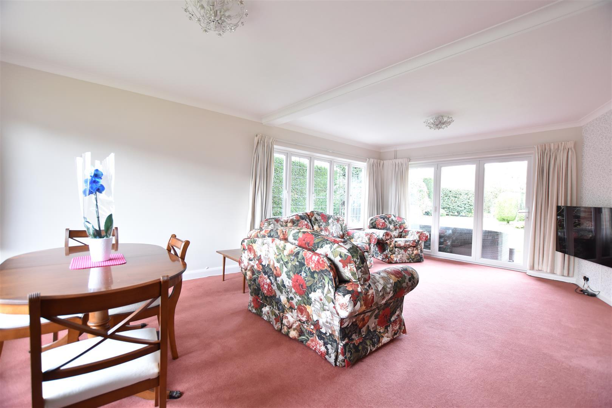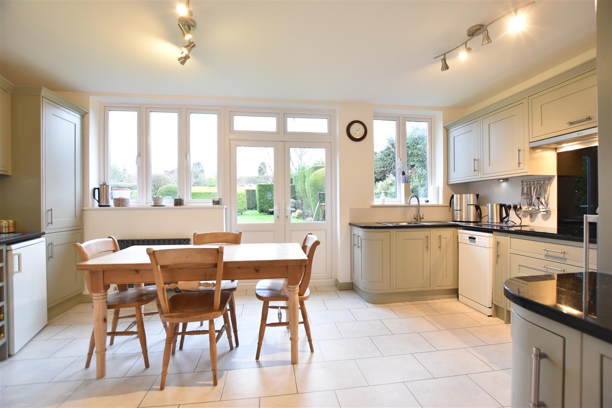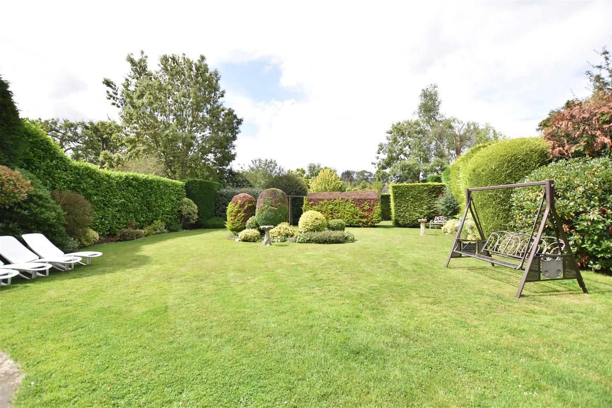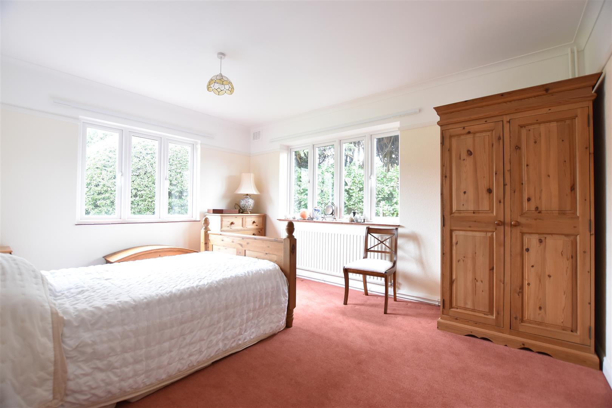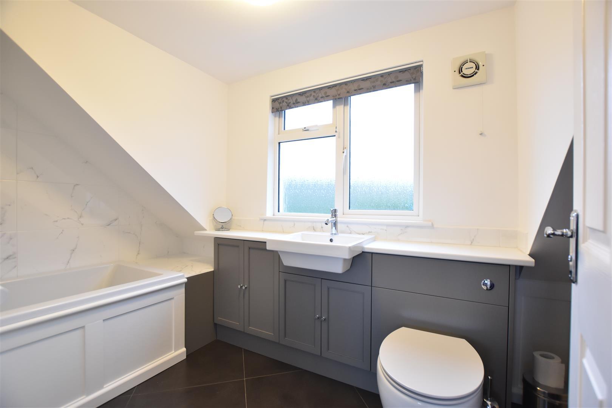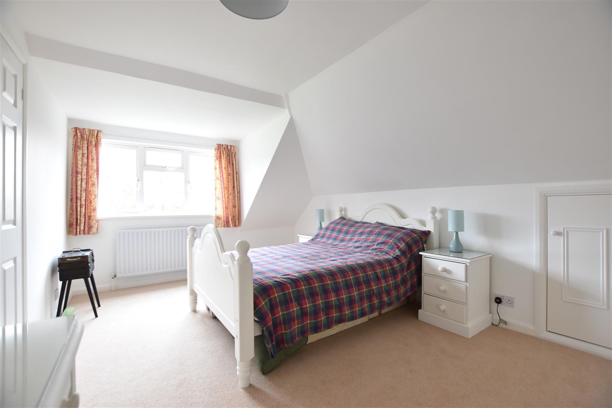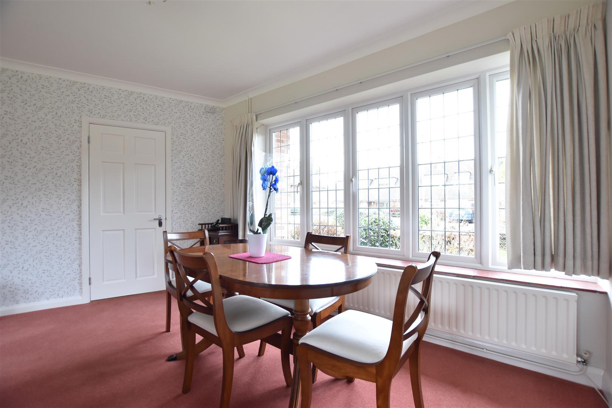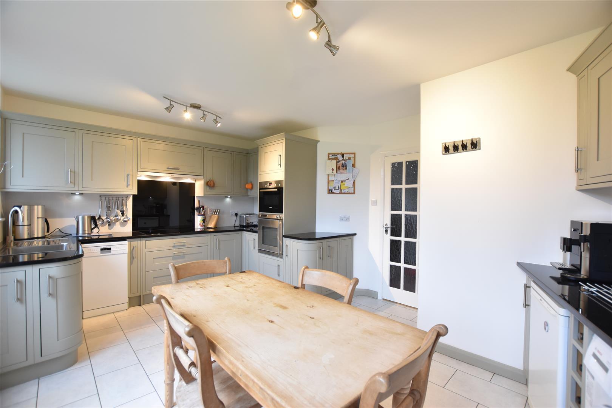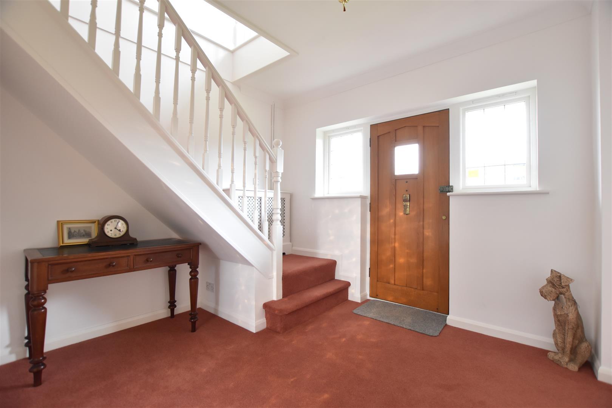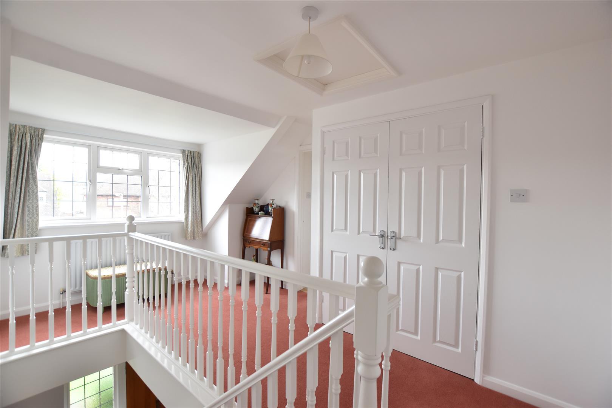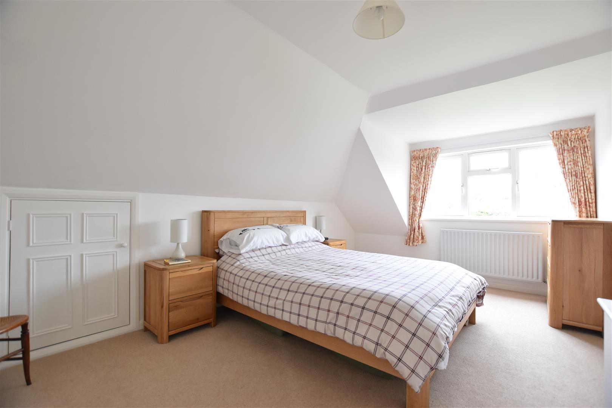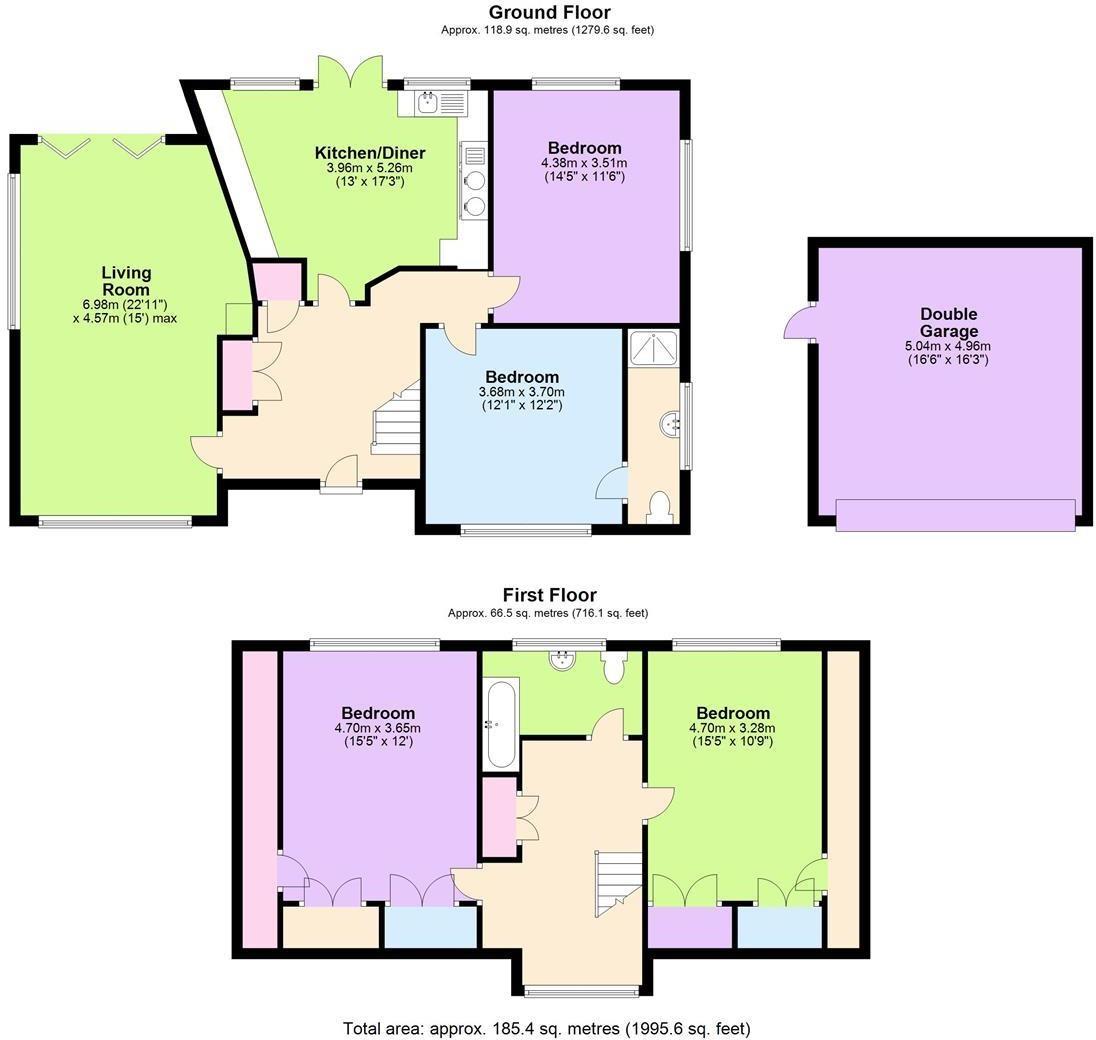WOODLANDS WAY, ASHTEAD
- For Sale
£1,050,000
- Guide Price
4
2
2
A SUBSTANTIAL detached four DOUBLE bedroom, two bathroom, chalet bungalow offering spacious and beautifully presented accommodation. (Planned drawings to build a first floor available to view) The property boasts an EXPANSIVE, landscaped, south facing rear garden. Located in a highly desirable and SOUGHT AFTER road close to Ashtead village.
On entering the bungalow, a large and welcoming entrance hall, with ample storage space, leads to the spacious triple aspect living room with bi-fold doors to the garden and a wood burning fireplace. The contemporary kitchen / dining room benefits from a range of integrated appliances, ample space for a table and chairs and French doors to the garden. The ground floor of this superb property also offers two large double bedrooms, one of which benefits from an en suite shower room.
The top floor of this well located home provides two further double bedrooms and a spacious modern family bathroom.
Externally and to the front, this attractive property offers kerb appeal and benefits from a double garage, driveway parking and a charming front lawn. To the rear, the beautifully landscaped and immaculate garden is south facing, expansive, mainly laid to lawn and surrounded by mature trees and hedging.
Woodlands Way is a highly sought after residential road, close to outstanding local state and independent schools. Ashtead station is approximately one mile from the property and offers frequent services to London Waterloo and Victoria in approximately 40 minutes.
On entering the bungalow, a large and welcoming entrance hall, with ample storage space, leads to the spacious triple aspect living room with bi-fold doors to the garden and a wood burning fireplace. The contemporary kitchen / dining room benefits from a range of integrated appliances, ample space for a table and chairs and French doors to the garden. The ground floor of this superb property also offers two large double bedrooms, one of which benefits from an en suite shower room.
The top floor of this well located home provides two further double bedrooms and a spacious modern family bathroom.
Externally and to the front, this attractive property offers kerb appeal and benefits from a double garage, driveway parking and a charming front lawn. To the rear, the beautifully landscaped and immaculate garden is south facing, expansive, mainly laid to lawn and surrounded by mature trees and hedging.
Woodlands Way is a highly sought after residential road, close to outstanding local state and independent schools. Ashtead station is approximately one mile from the property and offers frequent services to London Waterloo and Victoria in approximately 40 minutes.
- 3/4 Double Bedrooms
- 1/2 Reception Rooms
- Bathroom plus Ensuite
- South Facing Gardens
- Sought After Ashtead Village Road
- Detached Chalet Bungalow
- Contemporary Kitchen / Dining Room
- Double Garage
- Kerb Appeal
- Outstanding Local Schools
- Council Tax Band G

