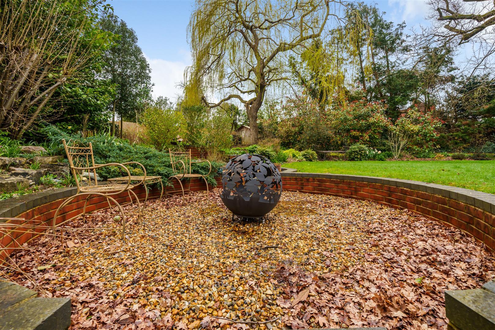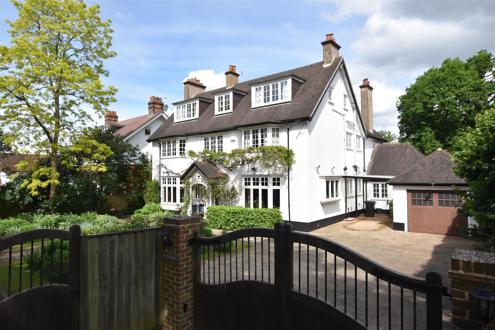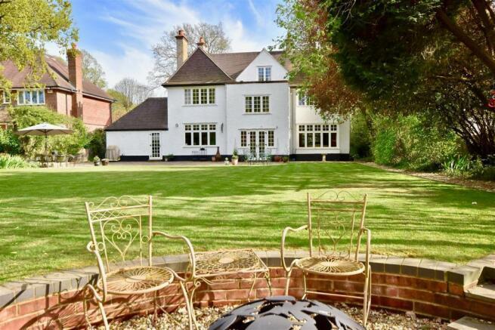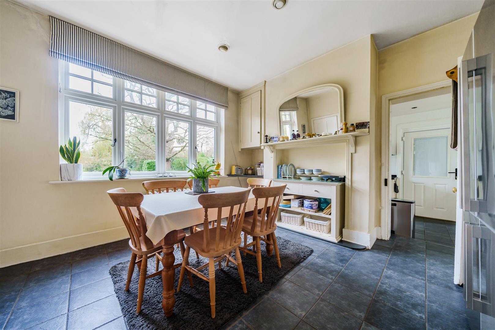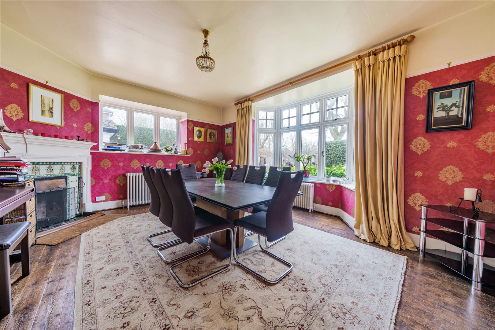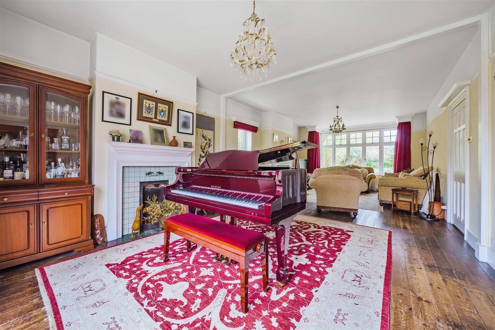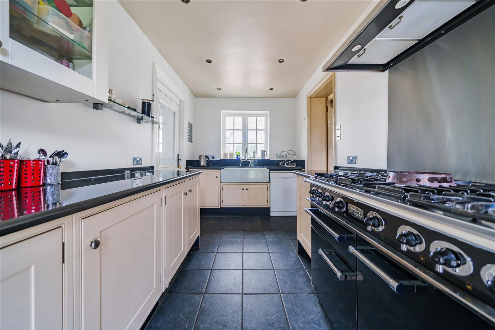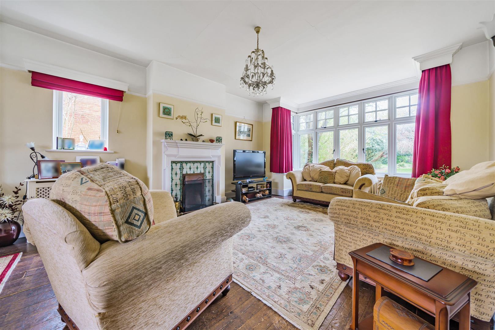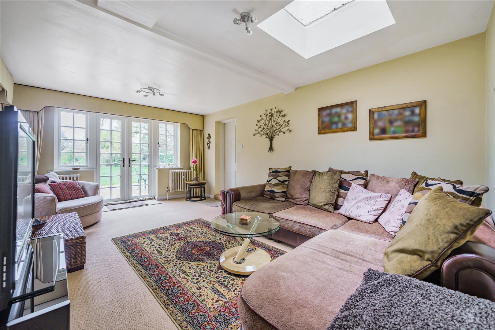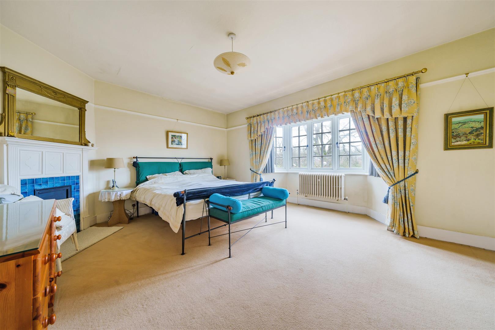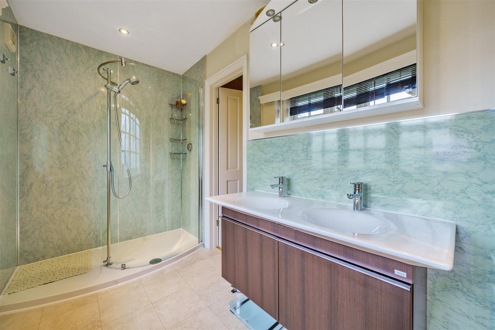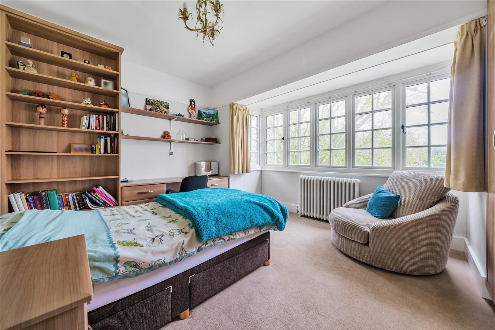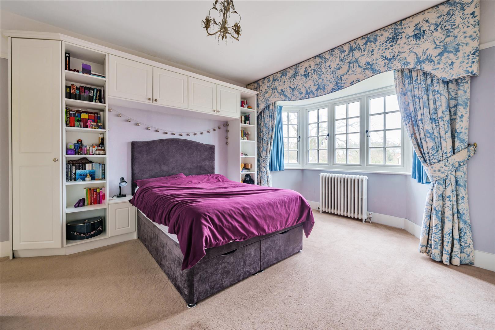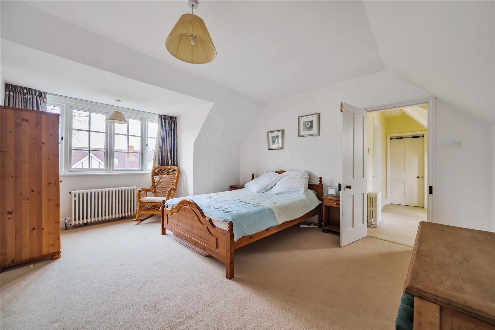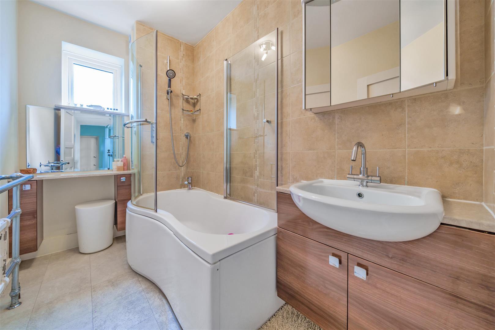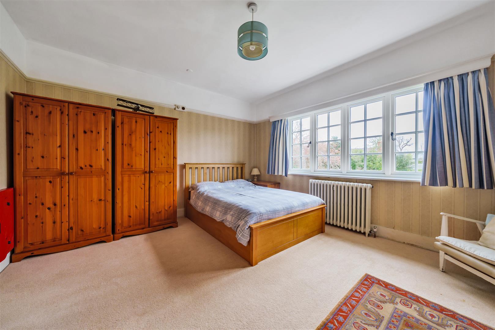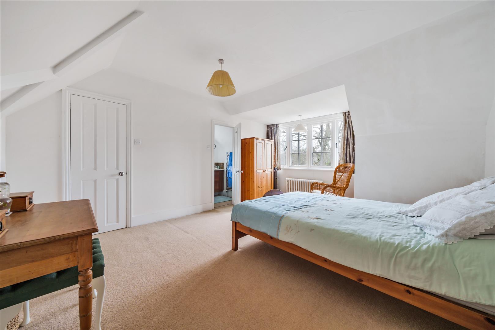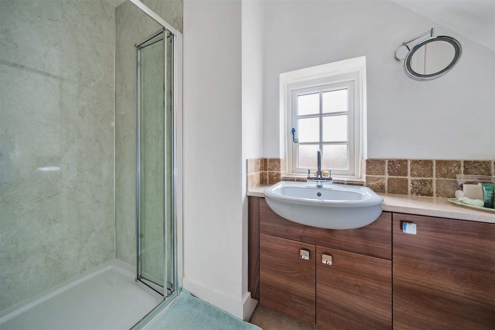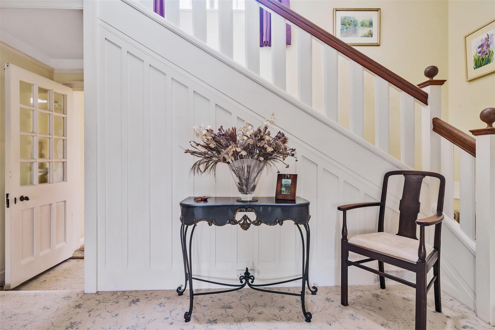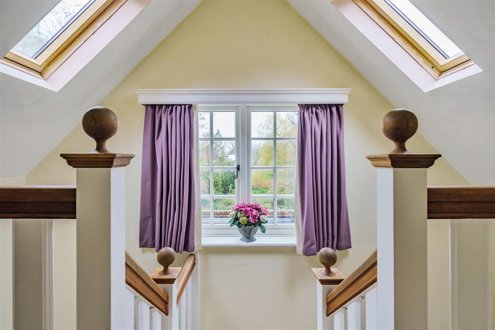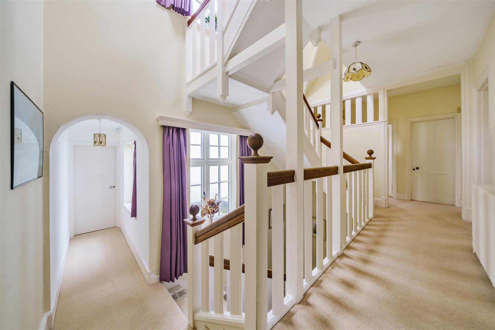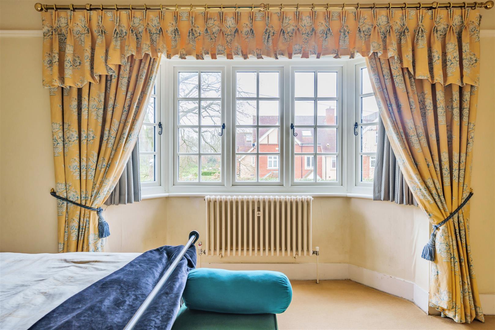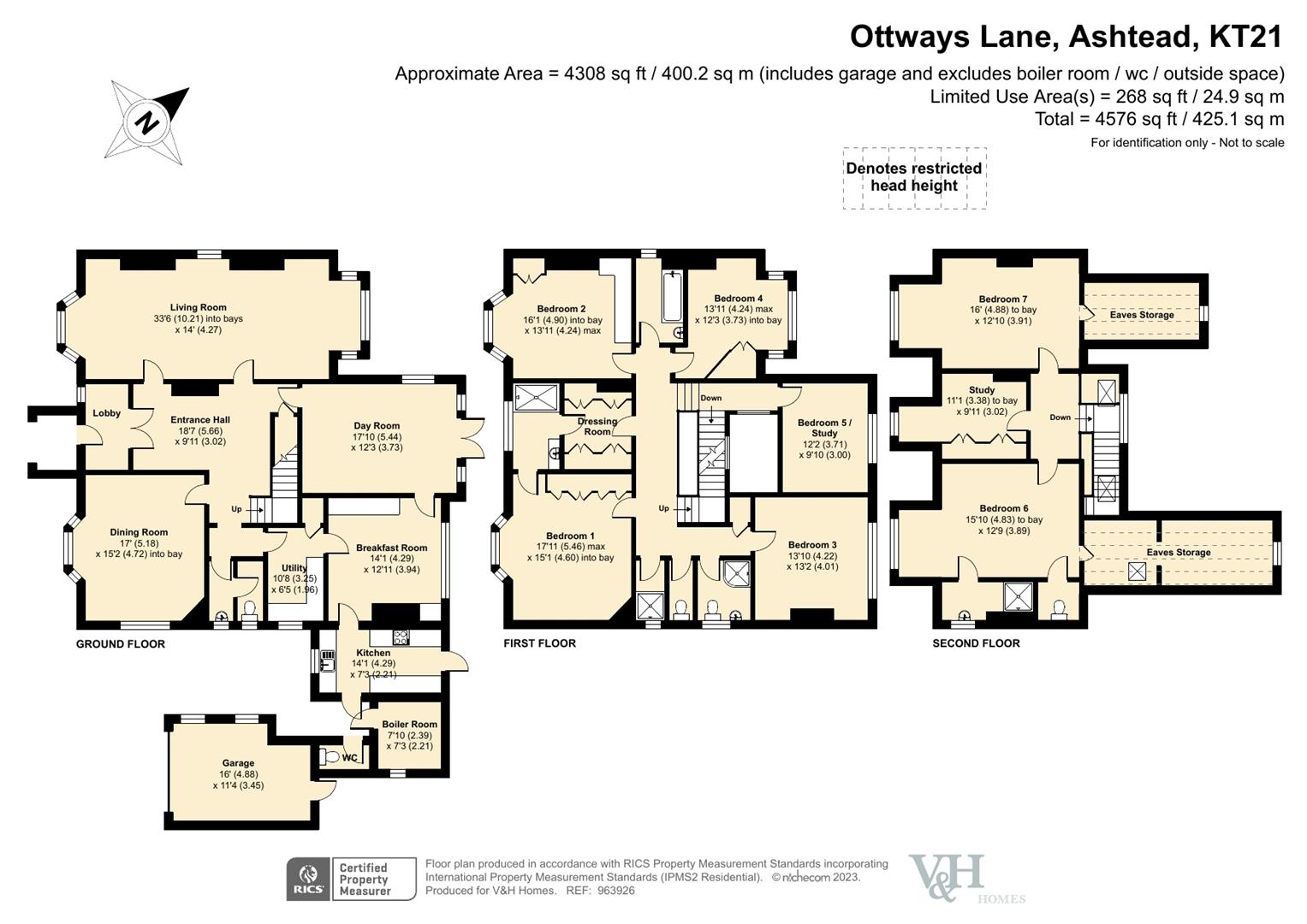OTTWAYS LANE, ASHTEAD
- Sold
7
4
4
A fine EDWARDIAN family residence situated in the HEART OF ASHTEAD with a gated entrance and mature, private gardens. This characterful property of just over 4,500 sq ft retains MANY ORIGINAL FEATURES and is offered to market with NO ONWARD CHAIN,
On entering this attractive property, a lobby leads through to a grand entrance hall with a full height galleried staircase and an original fireplace. Doors lead through to a spacious triple aspect living room with bay windows enjoying views over both the front and rear gardens and boasts two feature fireplaces. In addition, downstairs offers an airy dining room, a dual aspect day room with French Doors opening out on the patio, a bright breakfast room leading through to the kitchen, a downstairs WC and a useful utility room.
On the first floor there is the principle bedroom with built in wardrobes with an en-suite shower room and dressing room, four further double bedrooms, a bathroom, two shower rooms and a separate toilet.
On the second floor there are two large double bedrooms with large eves storage, one of which has an en-suite shower room and a study.
Externally the property has an electronic gate which opens into the driveway with parking for several cars. Stunning mature gardens wrap around the property with an array of flower beds, shrubs and mature trees, with a large patio stretching across the rear of the garden ideal for al-fresco dining. In addition there is a garage, a useful garden shed, boiler room and outside WC.
On entering this attractive property, a lobby leads through to a grand entrance hall with a full height galleried staircase and an original fireplace. Doors lead through to a spacious triple aspect living room with bay windows enjoying views over both the front and rear gardens and boasts two feature fireplaces. In addition, downstairs offers an airy dining room, a dual aspect day room with French Doors opening out on the patio, a bright breakfast room leading through to the kitchen, a downstairs WC and a useful utility room.
On the first floor there is the principle bedroom with built in wardrobes with an en-suite shower room and dressing room, four further double bedrooms, a bathroom, two shower rooms and a separate toilet.
On the second floor there are two large double bedrooms with large eves storage, one of which has an en-suite shower room and a study.
Externally the property has an electronic gate which opens into the driveway with parking for several cars. Stunning mature gardens wrap around the property with an array of flower beds, shrubs and mature trees, with a large patio stretching across the rear of the garden ideal for al-fresco dining. In addition there is a garage, a useful garden shed, boiler room and outside WC.
- Edwardian Period Property
- Seven Bedrooms
- Four Reception Rooms
- Original Features
- No Onward Chain
- Arranged Over Three Floors
- Study
- Stunning Mature Gardens
- Sought After Ashtead "Lanes" Location
- EPC Rating D
- Council Tax Band H

