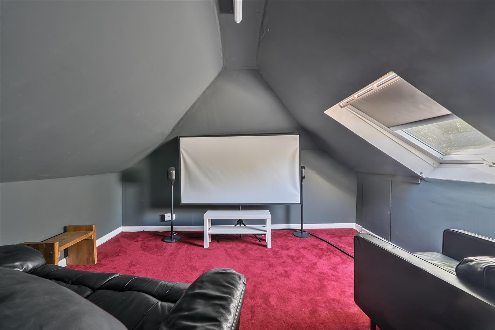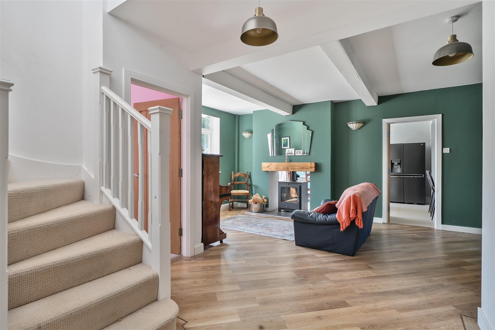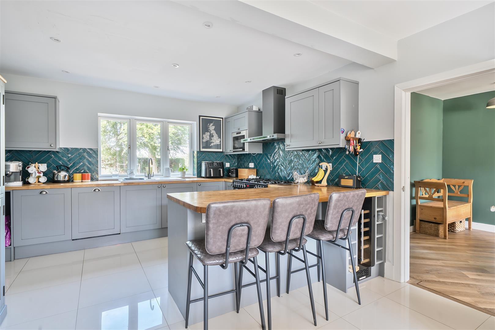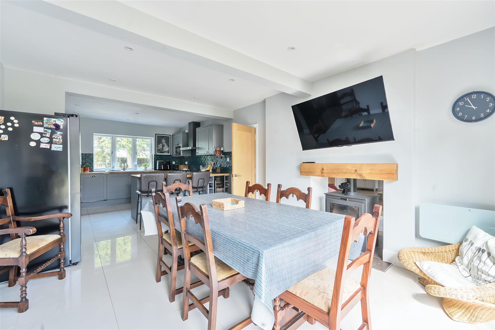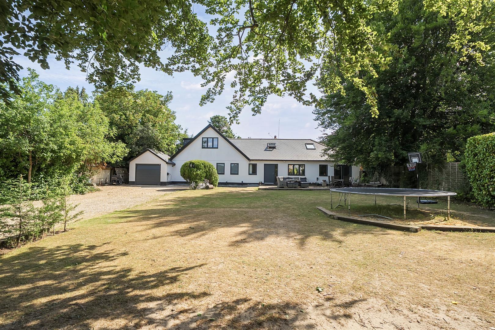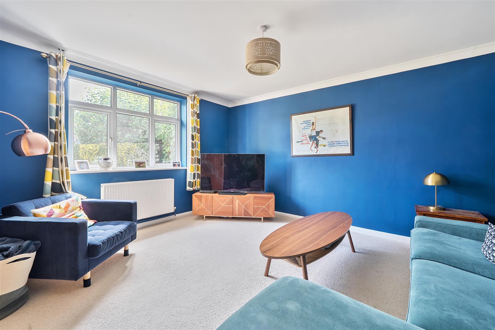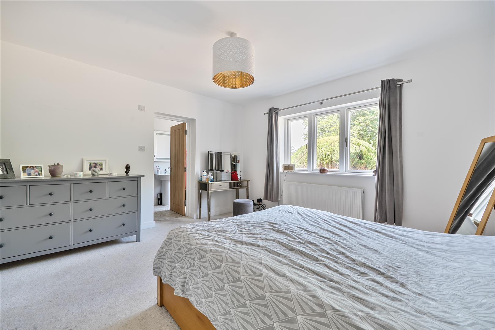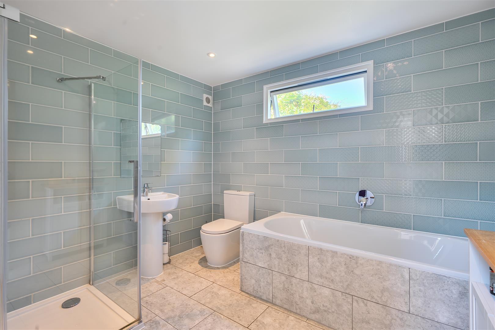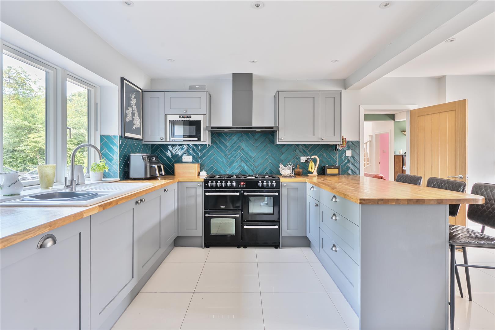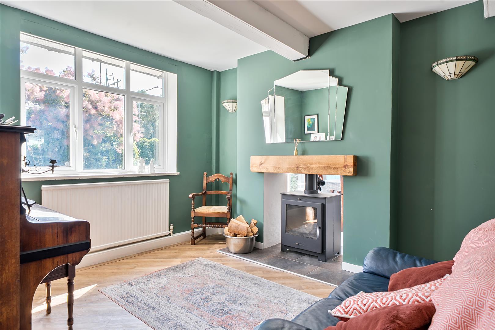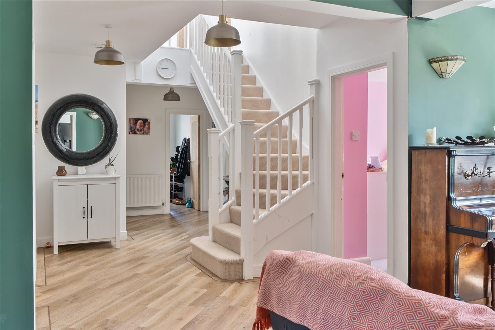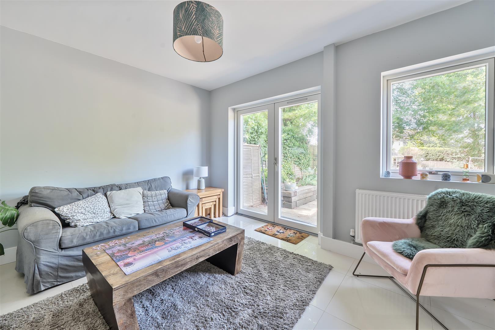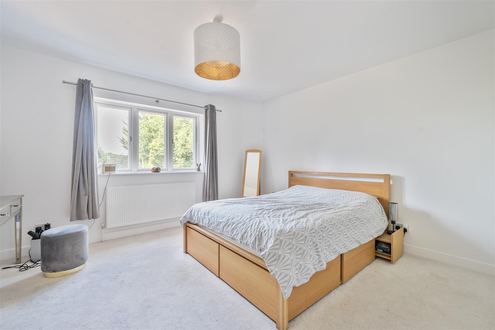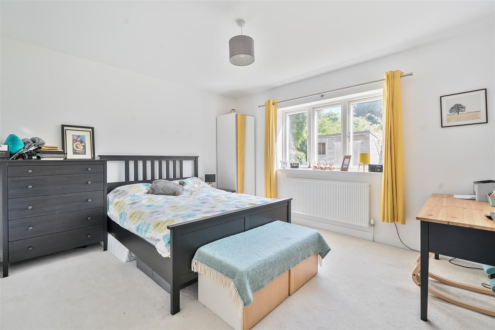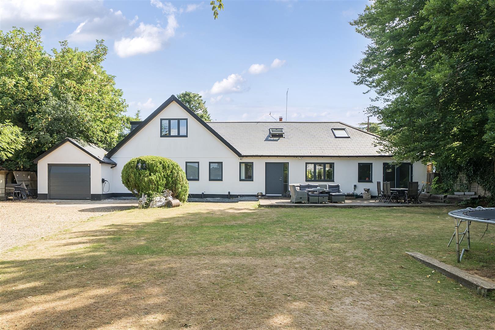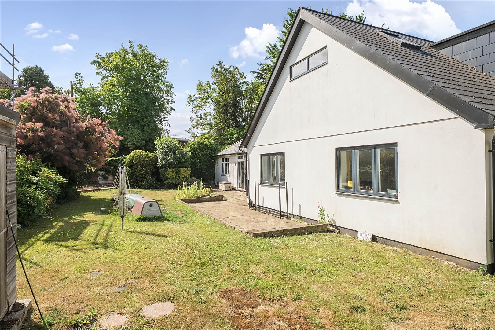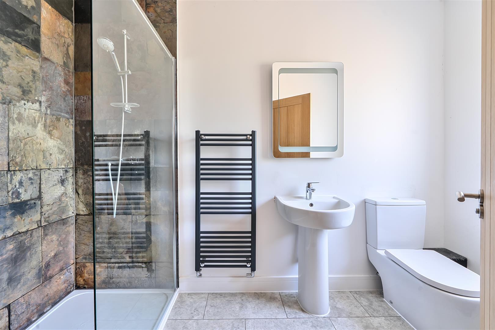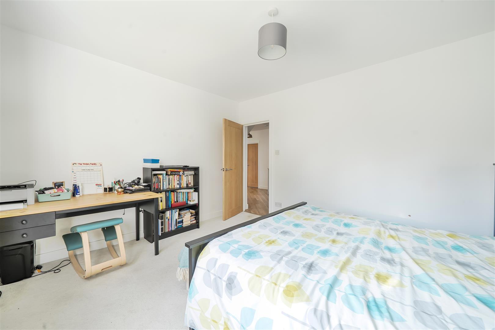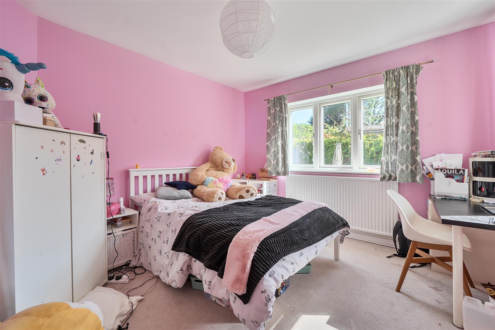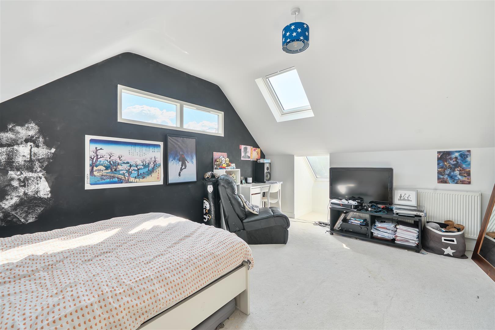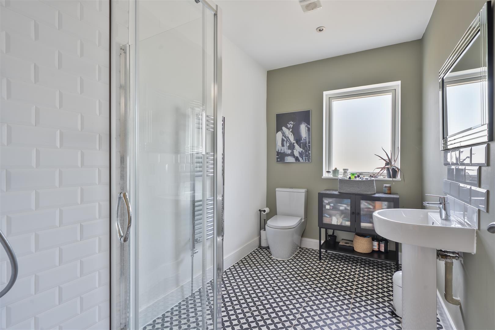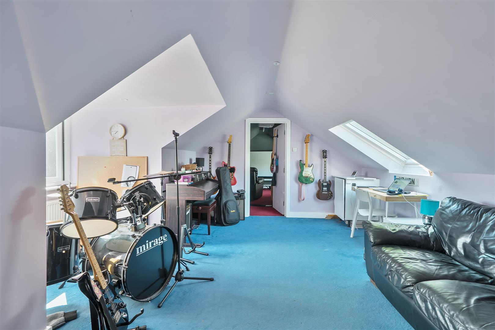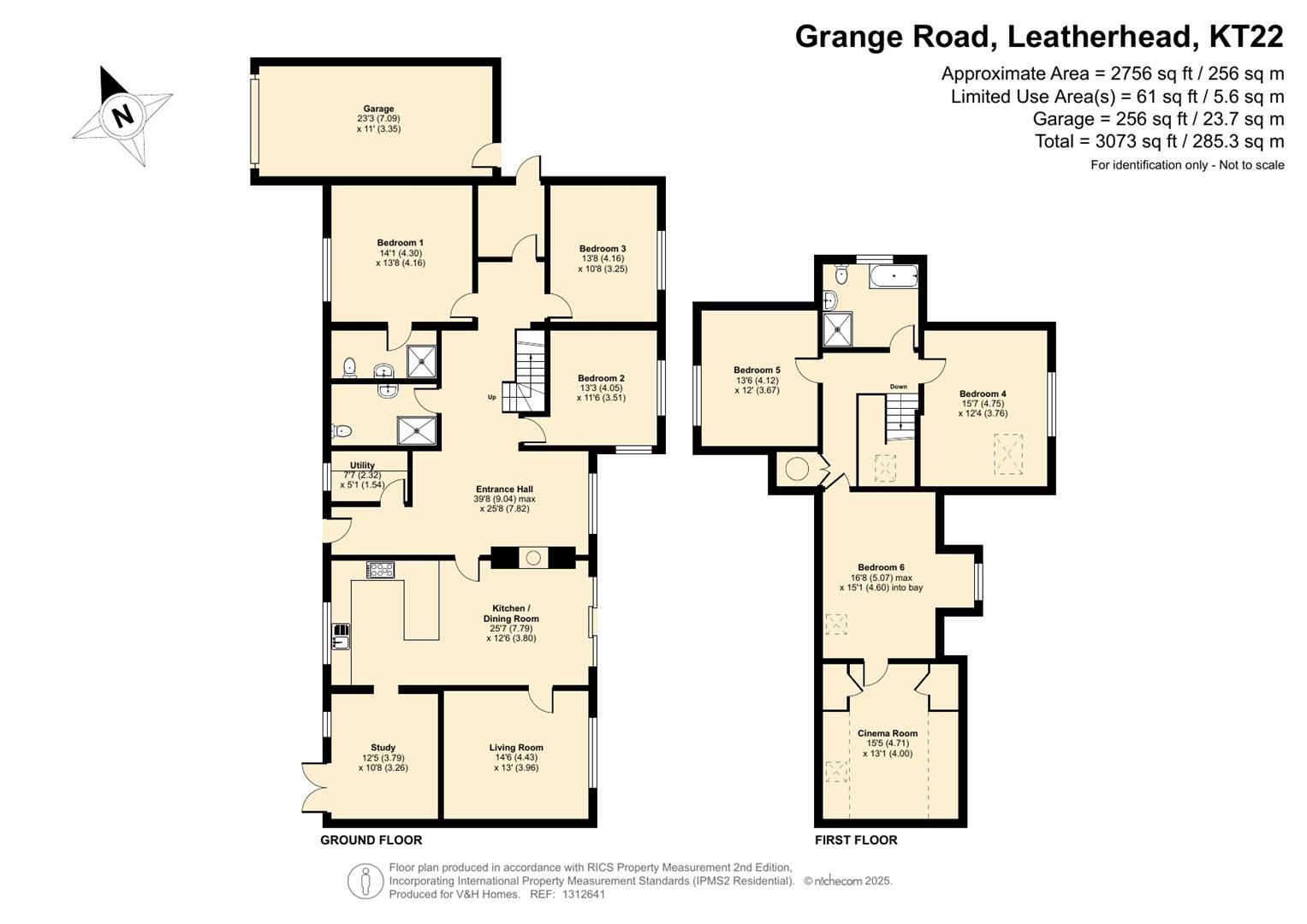GRANGE ROAD, LEATHERHEAD
- For Sale
£1,195,000
- Guide Price
5
3
4
An incredibly spacious and versatile detached chalet-style home of just over 3,000 sq ft, offering five/six bedrooms, four/five reception rooms, plus an impressive open-plan kitchen/diner with a central wood burner – perfect for cosy winter evenings.
With a large front garden and lawned rear garden, this attractive home is situated close to the highly regarded St Peter's, St Andrew's, and Downsend schools.
An open-plan entrance hall leads to an exceptional array of reception rooms/bedrooms, a bathroom, utility room, and a generous ground floor master bedroom with en suite.
The open-plan kitchen/dining room flows into two snug/reception rooms, with French doors opening to both the front and rear gardens. A cosy log burner serves both the entrance hall and the dining room.
Upstairs are two spacious double bedrooms, a family bathroom, and two further connected rooms currently used as a music room/bedroom six and a cinema room.
The current owners have carried out extensive refurbishment works to create a highly adaptable home perfect for modern family life.
The large, private front garden features a level lawn, mature hedge borders, and a driveway for several cars leading to a garage.
The rear garden offers a paved patio and a further level lawn.
With a large front garden and lawned rear garden, this attractive home is situated close to the highly regarded St Peter's, St Andrew's, and Downsend schools.
An open-plan entrance hall leads to an exceptional array of reception rooms/bedrooms, a bathroom, utility room, and a generous ground floor master bedroom with en suite.
The open-plan kitchen/dining room flows into two snug/reception rooms, with French doors opening to both the front and rear gardens. A cosy log burner serves both the entrance hall and the dining room.
Upstairs are two spacious double bedrooms, a family bathroom, and two further connected rooms currently used as a music room/bedroom six and a cinema room.
The current owners have carried out extensive refurbishment works to create a highly adaptable home perfect for modern family life.
The large, private front garden features a level lawn, mature hedge borders, and a driveway for several cars leading to a garage.
The rear garden offers a paved patio and a further level lawn.
- Just over 3,000 sq ft
- Five/Six Bedrooms
- Four/Five Reception Rooms
- Master Ensuite
- Two Further Bathrooms
- Double Aspect Kitchen/Dining Room
- Utility Room
- Garage
- Extended And Renovated
- EPC Rating TBC
- Council Tax Band G

